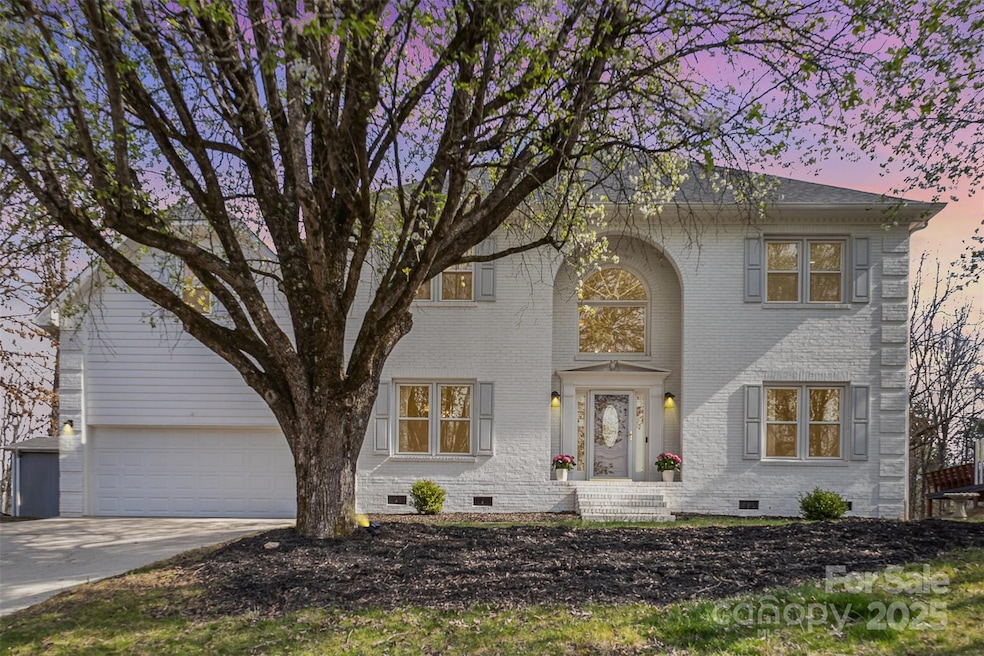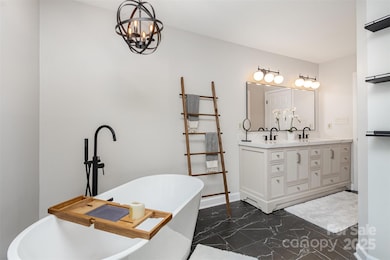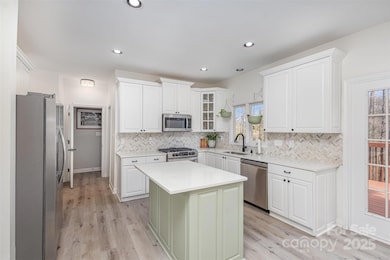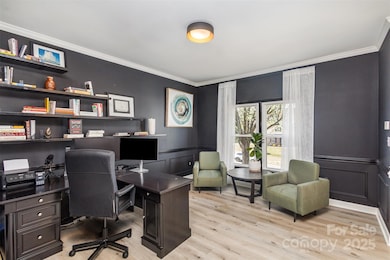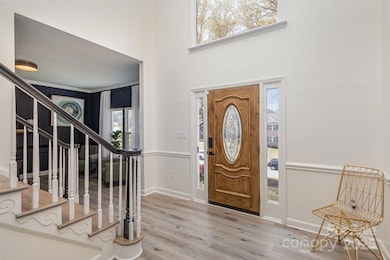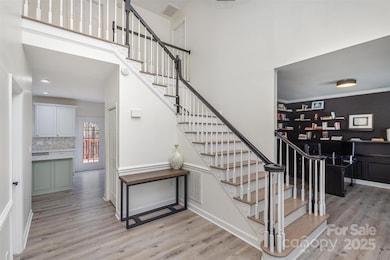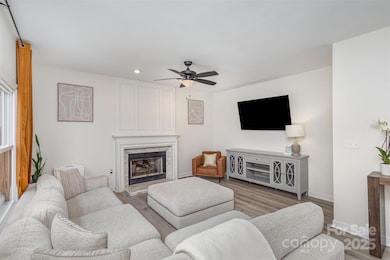
6087 Diamond Place Harrisburg, NC 28075
Estimated payment $3,406/month
Highlights
- Deck
- Wooded Lot
- Cul-De-Sac
- Pitts School Road Elementary School Rated A-
- Wine Refrigerator
- Bar Fridge
About This Home
Welcome home! Nestled atop a hill, this residence offers a lifestyle of elegance and tranquility. Prepare to be captivated by this dreamy 4 bedroom, 2.5 bathroom haven, well maintained and move-in ready with NO HOA.
The home has been thoughtfully updated with stunning quartz countertops, creating a sophisticated space for effortless entertaining. Retreat to the serene primary suite, where indulgence awaits as the en-suite bathroom underwent a full, high-end renovation in 2023, transforming it into a spa-like sanctuary.
Beyond the impeccable interiors, the elevated setting provides a sense of privacy and offers wooded views. Do not miss the opportunity to own this exceptional property where luxury meets move-in perfection. Schedule your private showing today and begin living the dream. Listing agent is owner.
Listing Agent
Premier Sotheby's International Realty Brokerage Email: tiffany.pittman@premiersir.com License #349233

Home Details
Home Type
- Single Family
Est. Annual Taxes
- $4,034
Year Built
- Built in 1990
Lot Details
- Cul-De-Sac
- Wooded Lot
- Property is zoned RM
Parking
- 2 Car Attached Garage
- Driveway
Home Design
- Brick Exterior Construction
- Hardboard
Interior Spaces
- 2-Story Property
- Bar Fridge
- Family Room with Fireplace
- Crawl Space
Kitchen
- Gas Oven
- Gas Cooktop
- Microwave
- Dishwasher
- Wine Refrigerator
- Kitchen Island
- Disposal
Flooring
- Tile
- Vinyl
Bedrooms and Bathrooms
- 4 Bedrooms
- Walk-In Closet
Laundry
- Laundry Room
- Washer and Electric Dryer Hookup
Outdoor Features
- Deck
- Shed
Schools
- Pitts Elementary School
- Hickory Ridge Middle School
- Jay M. Robinson High School
Utilities
- Central Air
- Heating System Uses Natural Gas
- Cable TV Available
Community Details
- Eldorado Hills Subdivision
Listing and Financial Details
- Assessor Parcel Number 4597-95-2461-0000
Map
Home Values in the Area
Average Home Value in this Area
Tax History
| Year | Tax Paid | Tax Assessment Tax Assessment Total Assessment is a certain percentage of the fair market value that is determined by local assessors to be the total taxable value of land and additions on the property. | Land | Improvement |
|---|---|---|---|---|
| 2024 | $4,034 | $409,130 | $83,000 | $326,130 |
| 2023 | $3,478 | $295,960 | $47,000 | $248,960 |
| 2022 | $3,478 | $274,180 | $47,000 | $227,180 |
| 2021 | $3,002 | $274,180 | $47,000 | $227,180 |
| 2020 | $3,002 | $274,180 | $47,000 | $227,180 |
| 2019 | $2,428 | $221,690 | $30,000 | $191,690 |
| 2018 | $2,383 | $221,690 | $30,000 | $191,690 |
| 2017 | $2,195 | $221,690 | $30,000 | $191,690 |
| 2016 | $2,195 | $238,770 | $35,000 | $203,770 |
| 2015 | $1,671 | $238,770 | $35,000 | $203,770 |
| 2014 | $1,671 | $238,770 | $35,000 | $203,770 |
Property History
| Date | Event | Price | Change | Sq Ft Price |
|---|---|---|---|---|
| 04/12/2025 04/12/25 | Pending | -- | -- | -- |
| 03/20/2025 03/20/25 | For Sale | $550,000 | +35.8% | $194 / Sq Ft |
| 09/15/2021 09/15/21 | Sold | $405,000 | -1.0% | $142 / Sq Ft |
| 08/01/2021 08/01/21 | Pending | -- | -- | -- |
| 07/17/2021 07/17/21 | Price Changed | $409,000 | -2.4% | $144 / Sq Ft |
| 07/08/2021 07/08/21 | For Sale | $419,000 | -- | $147 / Sq Ft |
Deed History
| Date | Type | Sale Price | Title Company |
|---|---|---|---|
| Warranty Deed | $405,000 | None Available | |
| Warranty Deed | $185,000 | -- | |
| Warranty Deed | $180,000 | -- | |
| Warranty Deed | $175,000 | -- |
Mortgage History
| Date | Status | Loan Amount | Loan Type |
|---|---|---|---|
| Open | $344,250 | New Conventional | |
| Closed | $344,250 | New Conventional | |
| Previous Owner | $145,000 | Credit Line Revolving | |
| Previous Owner | $121,700 | Unknown | |
| Previous Owner | $100,000 | Credit Line Revolving | |
| Previous Owner | $65,000 | Credit Line Revolving | |
| Previous Owner | $127,600 | Unknown |
About the Listing Agent

Tiffany Pittman, a broker with the Charlotte office of Premier Sotheby's International Realty, is originally from "the little football town" of Rock Hill, South Carolina. She considers herself a proud, lifetime local of the Greater Charlotte region. As a dedicated mother to two beautiful girls, active dog mom, accomplished pediatric nurse, and real estate investor, Tiffany aims to inspire all to chase their dreams.
Her journey in the real estate industry began more than 10 years ago when
Tiffany's Other Listings
Source: Canopy MLS (Canopy Realtor® Association)
MLS Number: 4235842
APN: 4597-95-2461-0000
- 6095 Diamond Place
- 6084 Diamond Place
- 200 Quartz Ln
- 334 Hudson Dr
- 2120 Turtle Point Rd
- 308 Valhalla Dr
- 11331 Breezehill Ln
- 11849 Guildhall Ln
- 10115 Chatham Run Ln
- 11027 Daisy Ct
- 10014 Chatham Run Ln
- 12112 Devon Square Ct
- 12103 Devon Square Ct
- 12140 Devon Square Ct
- 13119 Hampton Bay Ln
- 12136 Devon Square Ct
- 13107 Hampton Bay Ln
- 13011 Hampton Bay Ln
- 13337 Hampton Bay Ln
- 13112 Hampton Bay Ln
