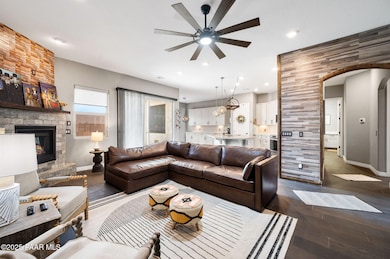
6087 E Walden Way Prescott Valley, AZ 86314
Granville NeighborhoodHighlights
- Whole House Reverse Osmosis System
- Contemporary Architecture
- Formal Dining Room
- Mountain View
- Covered patio or porch
- Shades
About This Home
As of March 2025Elegant & Thoughtfully Designed Home with Luxurious Upgrades. Step into sophistication with this beautifully designed home featuring 10 foot ceilings and 8 foot doors, creating a grand and spacious atmosphere. The gourmet kitchen is a chef's dream, boasting quartz countertops, an Italian imported backsplash, an induction oven, an LQ Studio ThinQ microwave, and a water drop filtration system ensuring the highest quality for your cooking experience. Storage and functionality shine throughout, with soft close pull out drawers, a custom built buffet station. The luxury tile plank flooring adds warmth and durability. Outdoor enthusiasts will appreciate the paver extension in the backyard, a 6-foot gate for easy access, and a drip system that maintains a stunning landscape. Enjoy an impressive
Home Details
Home Type
- Single Family
Est. Annual Taxes
- $2,317
Year Built
- Built in 2021
Lot Details
- 8,712 Sq Ft Lot
- Privacy Fence
- Back Yard Fenced
- Drip System Landscaping
- Level Lot
- Property is zoned R1L
HOA Fees
- $62 Monthly HOA Fees
Parking
- 3 Car Garage
- Garage Door Opener
- Driveway with Pavers
Property Views
- Mountain
- Bradshaw Mountain
- Mingus Mountain
- Hills
Home Design
- Contemporary Architecture
- Slab Foundation
- Wood Frame Construction
- Composition Roof
- Stucco Exterior
Interior Spaces
- 2,000 Sq Ft Home
- 1-Story Property
- Ceiling height of 9 feet or more
- Ceiling Fan
- Gas Fireplace
- Double Pane Windows
- Shades
- Drapes & Rods
- Window Screens
- Formal Dining Room
- Fire and Smoke Detector
Kitchen
- Eat-In Kitchen
- Oven
- Electric Range
- Microwave
- Dishwasher
- Kitchen Island
- Disposal
- Whole House Reverse Osmosis System
Flooring
- Carpet
- Tile
Bedrooms and Bathrooms
- 3 Bedrooms
- Split Bedroom Floorplan
- Walk-In Closet
- Granite Bathroom Countertops
Laundry
- Dryer
- Washer
Outdoor Features
- Covered patio or porch
- Rain Gutters
Utilities
- Forced Air Heating and Cooling System
- Heating System Uses Natural Gas
- Underground Utilities
- Electricity To Lot Line
- Phone Available
- Cable TV Available
Community Details
- Association Phone (928) 771-1225
Listing and Financial Details
- Assessor Parcel Number 625
Map
Home Values in the Area
Average Home Value in this Area
Property History
| Date | Event | Price | Change | Sq Ft Price |
|---|---|---|---|---|
| 03/21/2025 03/21/25 | Sold | $585,000 | 0.0% | $293 / Sq Ft |
| 02/28/2025 02/28/25 | Pending | -- | -- | -- |
| 02/24/2025 02/24/25 | For Sale | $585,000 | -- | $293 / Sq Ft |
Tax History
| Year | Tax Paid | Tax Assessment Tax Assessment Total Assessment is a certain percentage of the fair market value that is determined by local assessors to be the total taxable value of land and additions on the property. | Land | Improvement |
|---|---|---|---|---|
| 2024 | $330 | $48,260 | -- | -- |
| 2023 | $330 | $0 | $0 | $0 |
Mortgage History
| Date | Status | Loan Amount | Loan Type |
|---|---|---|---|
| Previous Owner | $212,000 | VA |
Deed History
| Date | Type | Sale Price | Title Company |
|---|---|---|---|
| Warranty Deed | $585,000 | Yavapai Title Agency | |
| Special Warranty Deed | $485,748 | Pioneer Title | |
| Special Warranty Deed | -- | Pioneer Title |
Similar Homes in the area
Source: Prescott Area Association of REALTORS®
MLS Number: 1070940
APN: 103-70-625
- 6166 E Shetland Way
- 6266 E Stafford St
- 5278 N Elliot Ave
- 5144 N Atwood Ct
- 5234 N Elliot Ave
- 4947 N McLaury Dr
- 5113 N Hugo St
- 4885 N Pemberley St
- 5787 E Hahn St
- 4868 N Yorkshire Loop
- 6331 E Marley Ave
- 5746 E Wolcott Trail
- 6389 E Marley Ave
- 5723 E Hahn St
- 5158 N Bedford Way
- 6314 E Beckett Trail
- 6317 E Beckett Trail
- 5667 E Cannon Place
- 4915 N Yorkshire Loop
- 5099 N Hugo St






