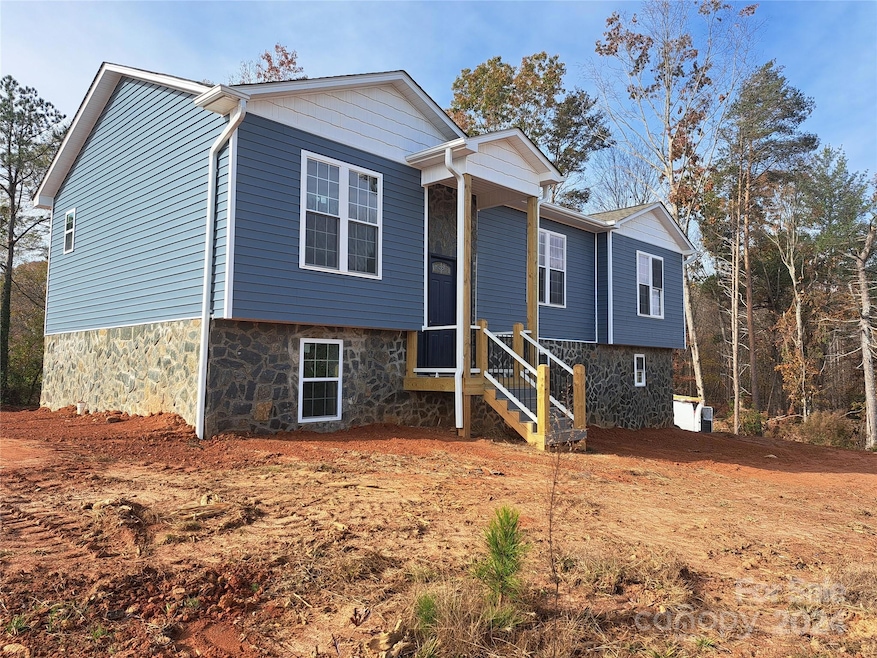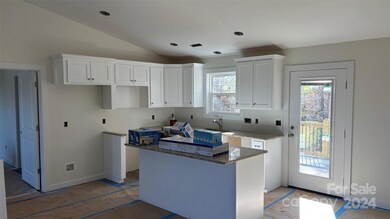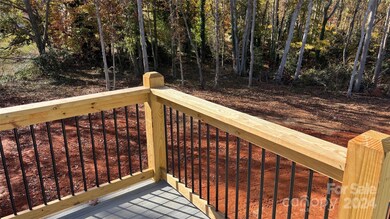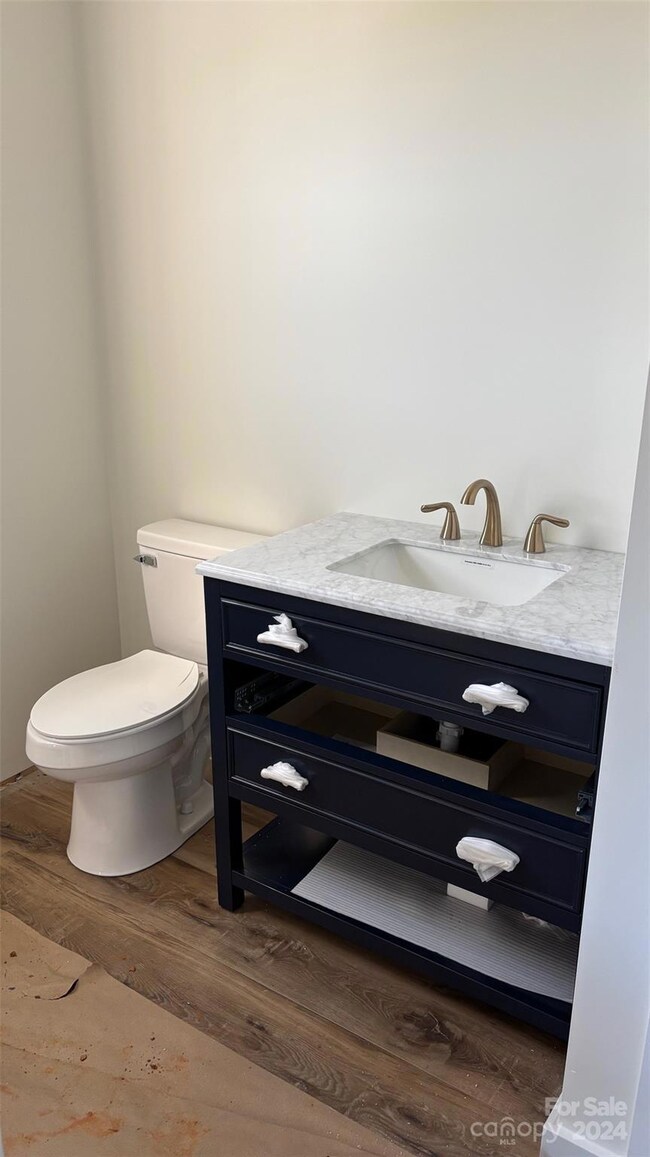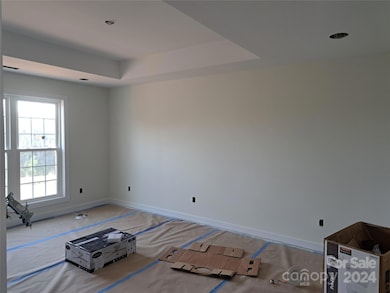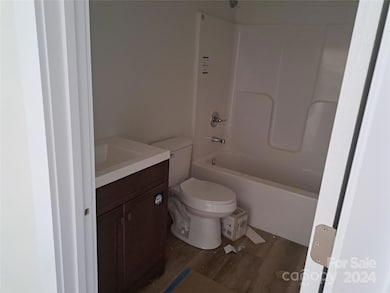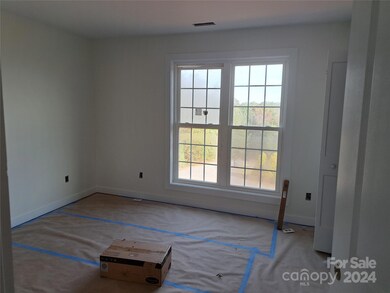
6087 Isaiah Ct Hickory, NC 28601
Northlakes NeighborhoodHighlights
- Under Construction
- Deck
- 2 Car Attached Garage
- Granite Falls Elementary School Rated A-
- Wood Flooring
- Laundry Room
About This Home
As of December 2024NEW CONSTRUCTION: Grace Chapel Road Area, 3 bed, 2 bath, open floorplan, split bedroom plan, island, granite counter tops, vinyl plank flooring, partially finished lower level, large garage, deck, backyard ready for your leisure or hobby, great location. One Year Warranty. $359,900
Last Agent to Sell the Property
Ben Griffin Realty-Builders Brokerage Email: chrisgriffin97@gmail.com License #264126
Home Details
Home Type
- Single Family
Est. Annual Taxes
- $148
Year Built
- Built in 2024 | Under Construction
Parking
- 2 Car Attached Garage
- Basement Garage
Home Design
- Bi-Level Home
- Stone Siding
- Vinyl Siding
- Stucco
Kitchen
- Electric Range
- Microwave
- Dishwasher
Flooring
- Wood
- Vinyl
Bedrooms and Bathrooms
- 3 Main Level Bedrooms
- 2 Full Bathrooms
Partially Finished Basement
- Basement Fills Entire Space Under The House
- Interior Basement Entry
Schools
- Granite Falls Elementary And Middle School
- South Caldwell High School
Utilities
- Heat Pump System
- Septic Tank
Additional Features
- Laundry Room
- Deck
- Property is zoned R-20
Community Details
- Built by Cherry Tree Lane LLC
- Catawba Pointe Subdivision, 1300 Split Foyer With Partialy Finished Basement Floorplan
Listing and Financial Details
- Assessor Parcel Number 2794952722
- Tax Block 3
Map
Home Values in the Area
Average Home Value in this Area
Property History
| Date | Event | Price | Change | Sq Ft Price |
|---|---|---|---|---|
| 12/27/2024 12/27/24 | Sold | $350,000 | -2.8% | $203 / Sq Ft |
| 11/15/2024 11/15/24 | For Sale | $359,900 | -- | $209 / Sq Ft |
Tax History
| Year | Tax Paid | Tax Assessment Tax Assessment Total Assessment is a certain percentage of the fair market value that is determined by local assessors to be the total taxable value of land and additions on the property. | Land | Improvement |
|---|---|---|---|---|
| 2024 | $148 | $20,600 | $20,600 | $0 |
| 2023 | $148 | $20,600 | $20,600 | $0 |
| 2022 | $145 | $20,600 | $20,600 | $0 |
| 2021 | $145 | $20,600 | $20,600 | $0 |
| 2020 | $144 | $20,600 | $20,600 | $0 |
| 2019 | $144 | $20,600 | $20,600 | $0 |
| 2018 | $144 | $20,600 | $0 | $0 |
| 2017 | $142 | $20,600 | $0 | $0 |
| 2016 | $144 | $20,600 | $0 | $0 |
| 2015 | $138 | $20,600 | $0 | $0 |
| 2014 | $138 | $20,600 | $0 | $0 |
Mortgage History
| Date | Status | Loan Amount | Loan Type |
|---|---|---|---|
| Previous Owner | $225,000 | Credit Line Revolving |
Deed History
| Date | Type | Sale Price | Title Company |
|---|---|---|---|
| Warranty Deed | $350,000 | None Listed On Document | |
| Warranty Deed | -- | None Available |
Similar Homes in Hickory, NC
Source: Canopy MLS (Canopy Realtor® Association)
MLS Number: 4200848
APN: 08122-3-36
- 5729 Selkirk Dr
- 5733 Selkirk Dr
- 5743 Selkirk Dr
- 6210 Mountainside Dr
- 6214 Mountainside Dr
- 6222 Mountainside Dr
- 5516 Northwood Dr
- 5809 Selkirk Dr
- 5486 Suttlemyre Ln
- 5774 Crown Terrace
- 5680 Gold Creek Bay None
- 6265 Riviera Run Estates Dr
- 5775 Crown Terrace
- 5763 Crown Terrace
- 0000 Crown Terrace
- 6199 Timberlane Terrace
- 6233 Riviera Run Estates Dr
- 5378 Valley Run St
- 5451 Gunpowder Dr
- 5417 Gunpowder Dr
