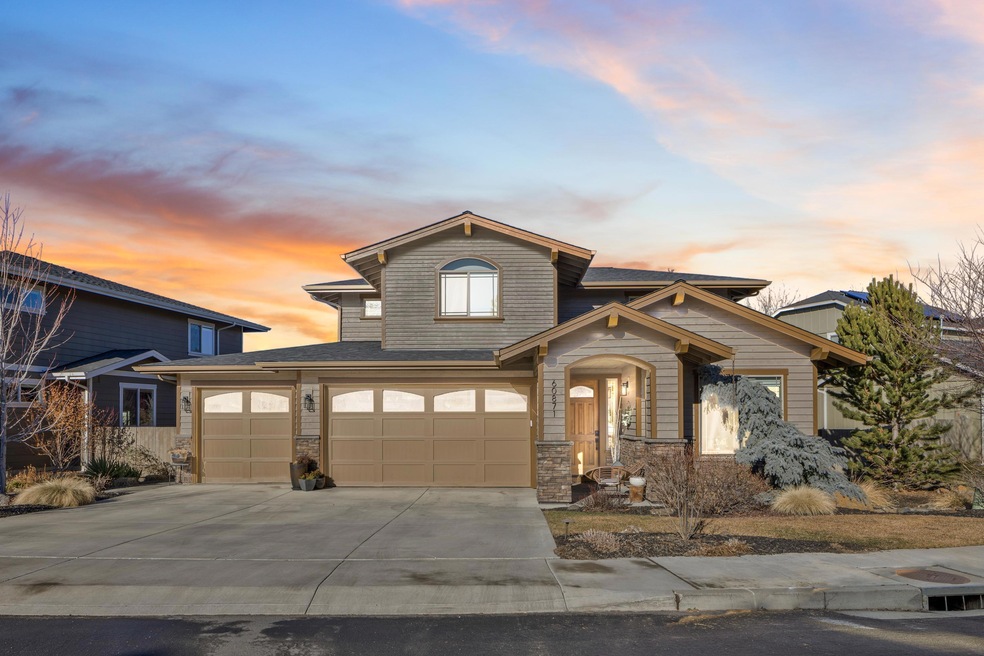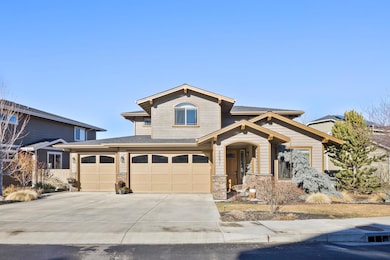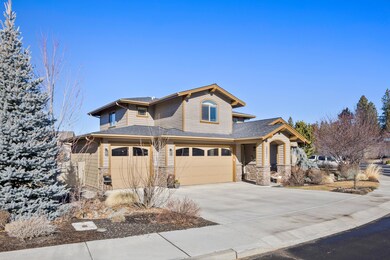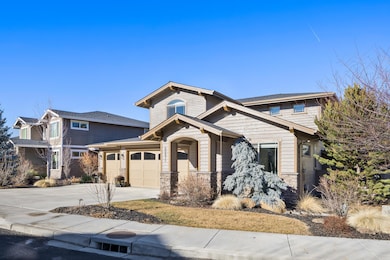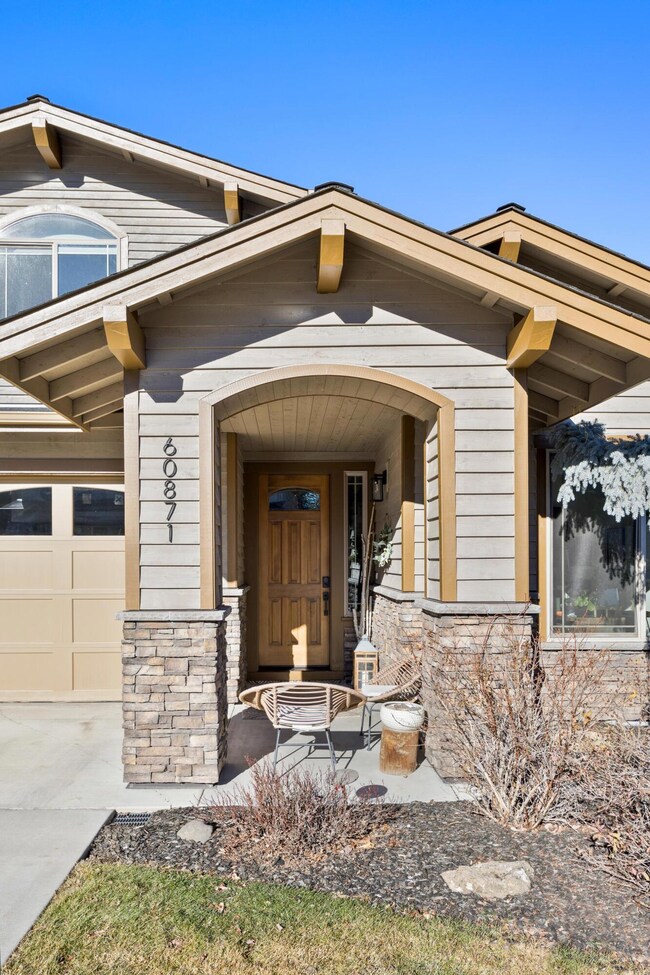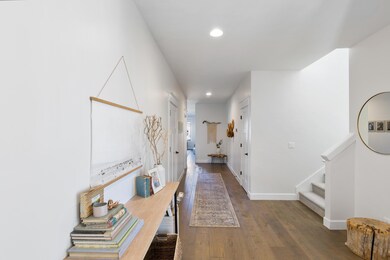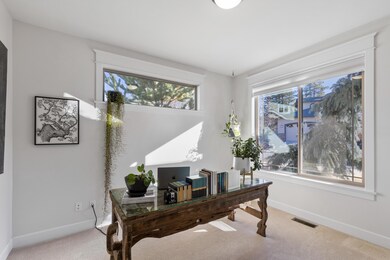
60871 Garrison Dr Bend, OR 97702
Southwest Bend NeighborhoodHighlights
- Top Floor
- Earth Advantage Certified Home
- Home Energy Score
- Cascade Middle School Rated A-
- Craftsman Architecture
- Mountain View
About This Home
As of February 2025Nestled in the heart of SW Bend, 60871 Garrison Drive is a home that seamlessly blends modern upgrades with cozy charm. As you enter the home, you are greeted with bright light, engineered hardwood floors and a spacious hallway. The beautifully updated kitchen combines sleek finishes and thoughtful design, making it the perfect space for cooking and gathering. The living room has been thoughtfully updated to include built-in cabinets and a custom fireplace surround, adding both style and functionality to the space. With a layout designed for comfort and connection, this home is ideal for entertaining or simply relaxing. The primary bedroom is downstairs, as well as the office. Three bedrooms are upstairs with the large loft and full bathroom. The backyard offers a peaceful retreat, ready for summer BBQs or quiet evenings under the stars. Conveniently located near Bend's parks, trails, and vibrant amenities, this home provides the best of Central Oregon living. Earth Adv. GOLD rated!
Home Details
Home Type
- Single Family
Est. Annual Taxes
- $5,816
Year Built
- Built in 2016
Lot Details
- 8,276 Sq Ft Lot
- No Common Walls
- No Units Located Below
- Fenced
- Drip System Landscaping
- Level Lot
- Front and Back Yard Sprinklers
- Garden
- Property is zoned RS, RS
HOA Fees
- $83 Monthly HOA Fees
Parking
- 3 Car Attached Garage
- Garage Door Opener
- Driveway
Home Design
- Craftsman Architecture
- Stem Wall Foundation
- Frame Construction
- Composition Roof
Interior Spaces
- 2,899 Sq Ft Home
- 2-Story Property
- Built-In Features
- Gas Fireplace
- Vinyl Clad Windows
- Living Room with Fireplace
- Home Office
- Loft
- Mountain Views
Kitchen
- Eat-In Kitchen
- Oven
- Range Hood
- Dishwasher
- Kitchen Island
- Solid Surface Countertops
- Disposal
Flooring
- Wood
- Carpet
- Tile
Bedrooms and Bathrooms
- 4 Bedrooms
- Primary Bedroom on Main
- Linen Closet
- Walk-In Closet
- Double Vanity
- Soaking Tub
- Bathtub with Shower
- Bathtub Includes Tile Surround
Laundry
- Laundry Room
- Dryer
- Washer
Home Security
- Carbon Monoxide Detectors
- Fire and Smoke Detector
Eco-Friendly Details
- Earth Advantage Certified Home
- Home Energy Score
- Sprinklers on Timer
Outdoor Features
- Patio
- Fire Pit
- Shed
Schools
- Elk Meadow Elementary School
- Cascade Middle School
- Caldera High School
Utilities
- Forced Air Heating and Cooling System
- Heating System Uses Natural Gas
- Natural Gas Connected
- Tankless Water Heater
- Phone Available
- Cable TV Available
Listing and Financial Details
- Exclusions: Garage wire rolling shelves. Sellers personal property.
- No Short Term Rentals Allowed
- Tax Lot 442
- Assessor Parcel Number 250160
Community Details
Overview
- Built by Stone Bridge
- River Rim Subdivision
Recreation
- Community Playground
- Park
- Trails
Map
Home Values in the Area
Average Home Value in this Area
Property History
| Date | Event | Price | Change | Sq Ft Price |
|---|---|---|---|---|
| 02/28/2025 02/28/25 | Sold | $1,140,000 | -0.9% | $393 / Sq Ft |
| 02/09/2025 02/09/25 | Pending | -- | -- | -- |
| 01/23/2025 01/23/25 | For Sale | $1,150,000 | +72.9% | $397 / Sq Ft |
| 09/27/2019 09/27/19 | Sold | $665,000 | -1.5% | $229 / Sq Ft |
| 08/27/2019 08/27/19 | Pending | -- | -- | -- |
| 08/07/2019 08/07/19 | For Sale | $675,000 | +13.5% | $233 / Sq Ft |
| 11/07/2016 11/07/16 | Sold | $594,900 | 0.0% | $210 / Sq Ft |
| 09/26/2016 09/26/16 | Pending | -- | -- | -- |
| 07/19/2016 07/19/16 | For Sale | $594,900 | -- | $210 / Sq Ft |
Tax History
| Year | Tax Paid | Tax Assessment Tax Assessment Total Assessment is a certain percentage of the fair market value that is determined by local assessors to be the total taxable value of land and additions on the property. | Land | Improvement |
|---|---|---|---|---|
| 2024 | $5,816 | $347,330 | -- | -- |
| 2023 | $5,391 | $337,220 | $0 | $0 |
| 2022 | $5,030 | $317,870 | $0 | $0 |
| 2021 | $5,037 | $308,620 | $0 | $0 |
| 2020 | $4,779 | $308,620 | $0 | $0 |
| 2019 | $4,646 | $299,640 | $0 | $0 |
| 2018 | $4,515 | $290,920 | $0 | $0 |
| 2017 | $4,383 | $282,450 | $0 | $0 |
| 2016 | $1,137 | $74,590 | $0 | $0 |
| 2015 | $1,105 | $72,420 | $0 | $0 |
| 2014 | $1,073 | $70,320 | $0 | $0 |
Mortgage History
| Date | Status | Loan Amount | Loan Type |
|---|---|---|---|
| Previous Owner | $275,000 | New Conventional |
Deed History
| Date | Type | Sale Price | Title Company |
|---|---|---|---|
| Warranty Deed | $1,140,000 | Western Title | |
| Warranty Deed | $900,000 | First American Title | |
| Warranty Deed | $665,000 | First American Title | |
| Interfamily Deed Transfer | -- | None Available | |
| Bargain Sale Deed | $594,900 | First American Title | |
| Warranty Deed | $424,000 | Western Title & Escrow |
Similar Homes in Bend, OR
Source: Southern Oregon MLS
MLS Number: 220194899
APN: 250160
- 60826 Whitney Place
- 19646 Nugget Place
- 60832 Scotts Bluff Place
- 19550 Buck Canyon Rd
- 60968 Snowberry Place
- 60979 Targee Dr
- 61007 Snowberry Place
- 19575 Buck Canyon Rd
- 19703 Carm Ln
- 19759 Poplar St
- 19760 Poplar St
- 61190 Snowbrush Dr
- 61176 Foxglove Loop
- 19728 Aspen Meadows Dr
- 61024 Honkers Ln
- 60929 Alpine Dr
- 60647 Antler Rd
- 60914 Duke Ln
- 60836 Jasmine Place
- 19793 Astro Place
