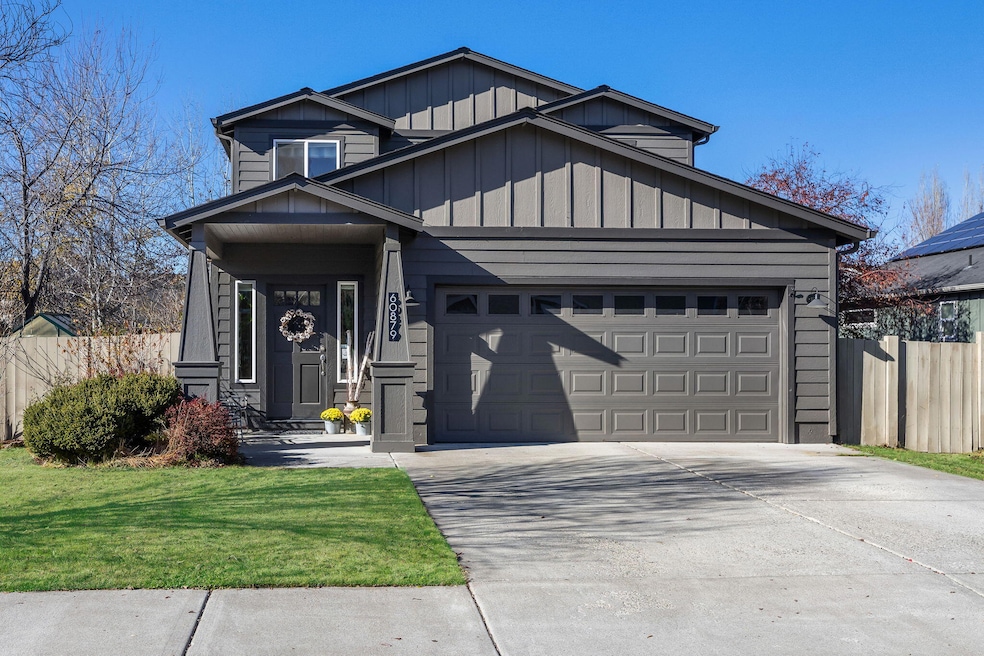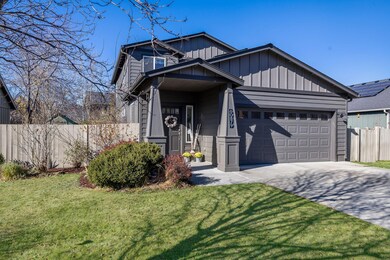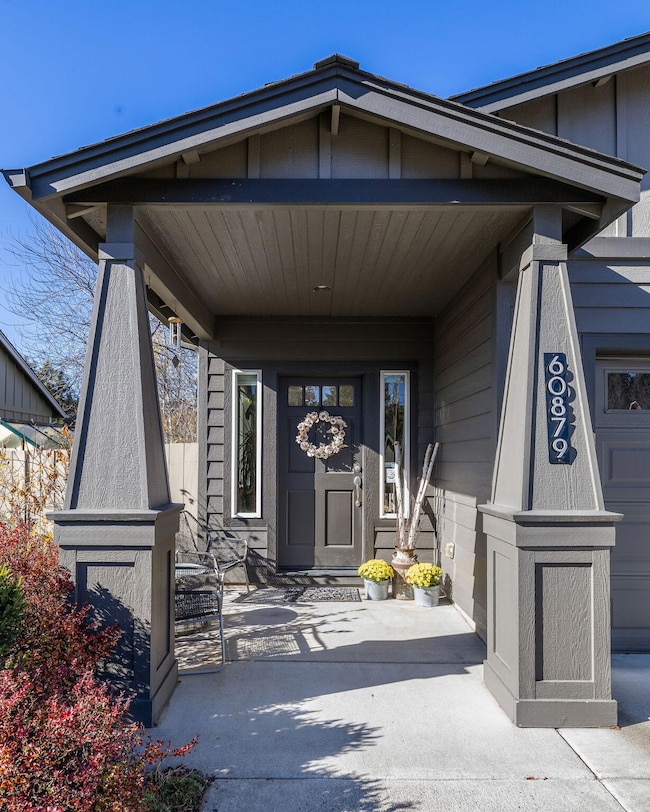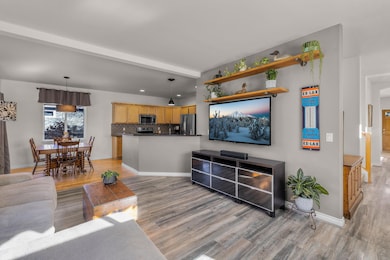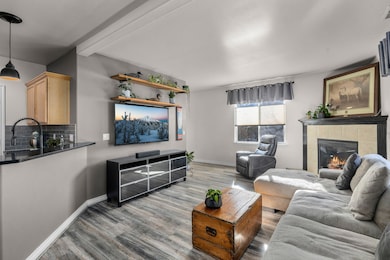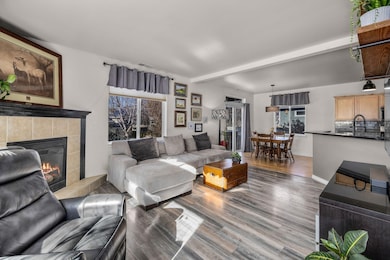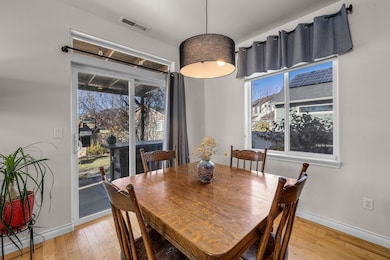
60879 Garrison Dr Bend, OR 97702
Southwest Bend NeighborhoodEstimated payment $4,561/month
Highlights
- Greenhouse
- Open Floorplan
- Home Energy Score
- Cascade Middle School Rated A-
- Craftsman Architecture
- Loft
About This Home
Great opportunity to live in SW Bend's popular River Rim community! This home has been pre-inspected, avoiding potential delays & giving buyers extra peace of mind! Conveniently located near trails & acres of open space, the Deschutes River, Wildflower Park & Brookswood Plaza with its fabulous mix of services & restaurants. This thoughtfully updated home offers 3 beds, 3 full baths plus large loft perfect for crafts, homework or office. Kitchen w/newer apps & gorgeous solid surface counters. Great room w/gas fireplace & new LVP flooring. Beautifully upgraded baths including new fixtures, tile counters, tile flooring & lighting. Large Primary Suite w/Mt. Bachelor view in winter months & beautifully renovated bathroom w/double vanity & new tile shower. Fabulous fenced backyard w/plenty of room for outdoor gatherings with multiple seating areas, patio and a covered deck perfect for year-round use. Raised beds, greenhouse & storage shed included!
Home Details
Home Type
- Single Family
Est. Annual Taxes
- $3,489
Year Built
- Built in 2006
Lot Details
- 6,534 Sq Ft Lot
- Fenced
- Drip System Landscaping
- Level Lot
- Front and Back Yard Sprinklers
- Garden
- Property is zoned RS, RS
HOA Fees
- $83 Monthly HOA Fees
Parking
- 2 Car Attached Garage
Home Design
- Craftsman Architecture
- Northwest Architecture
- Stem Wall Foundation
- Frame Construction
- Composition Roof
Interior Spaces
- 1,897 Sq Ft Home
- 2-Story Property
- Open Floorplan
- Ceiling Fan
- Gas Fireplace
- Double Pane Windows
- Vinyl Clad Windows
- Great Room with Fireplace
- Loft
- Neighborhood Views
- Laundry Room
Kitchen
- Eat-In Kitchen
- Breakfast Bar
- Oven
- Range
- Microwave
- Dishwasher
- Tile Countertops
- Disposal
Flooring
- Carpet
- Laminate
- Tile
Bedrooms and Bathrooms
- 3 Bedrooms
- Linen Closet
- Walk-In Closet
- 3 Full Bathrooms
- Double Vanity
- Bathtub with Shower
- Bathtub Includes Tile Surround
Home Security
- Carbon Monoxide Detectors
- Fire and Smoke Detector
Eco-Friendly Details
- Home Energy Score
- Sprinklers on Timer
Outdoor Features
- Greenhouse
- Shed
Schools
- Elk Meadow Elementary School
- Cascade Middle School
- Caldera High School
Utilities
- Forced Air Heating and Cooling System
- Heating System Uses Natural Gas
- Natural Gas Connected
- Water Heater
- Private Sewer
- Cable TV Available
Listing and Financial Details
- Exclusions: Washer and Dryer. Bose system and speakers. Exterior patio furniture, garden art and bird feeders, etc.
- Tax Lot 02600
- Assessor Parcel Number 246818
Community Details
Overview
- River Rim Subdivision
- Property is near a preserve or public land
Recreation
- Community Playground
- Park
- Trails
- Snow Removal
Security
- Building Fire-Resistance Rating
Map
Home Values in the Area
Average Home Value in this Area
Tax History
| Year | Tax Paid | Tax Assessment Tax Assessment Total Assessment is a certain percentage of the fair market value that is determined by local assessors to be the total taxable value of land and additions on the property. | Land | Improvement |
|---|---|---|---|---|
| 2024 | $3,489 | $208,370 | -- | -- |
| 2023 | $3,234 | $202,310 | $0 | $0 |
| 2022 | $3,018 | $190,700 | $0 | $0 |
| 2021 | $3,022 | $185,150 | $0 | $0 |
| 2020 | $2,867 | $185,150 | $0 | $0 |
| 2019 | $2,787 | $179,760 | $0 | $0 |
| 2018 | $2,709 | $174,530 | $0 | $0 |
| 2017 | $2,629 | $169,450 | $0 | $0 |
| 2016 | $2,507 | $164,520 | $0 | $0 |
| 2015 | $2,438 | $159,730 | $0 | $0 |
| 2014 | $2,366 | $155,080 | $0 | $0 |
Property History
| Date | Event | Price | Change | Sq Ft Price |
|---|---|---|---|---|
| 04/09/2025 04/09/25 | Price Changed | $750,000 | -2.0% | $395 / Sq Ft |
| 04/01/2025 04/01/25 | Price Changed | $765,000 | -1.8% | $403 / Sq Ft |
| 02/26/2025 02/26/25 | Price Changed | $779,000 | -2.5% | $411 / Sq Ft |
| 01/30/2025 01/30/25 | Price Changed | $799,000 | -3.2% | $421 / Sq Ft |
| 11/21/2024 11/21/24 | Price Changed | $825,000 | -3.5% | $435 / Sq Ft |
| 11/09/2024 11/09/24 | For Sale | $855,000 | +119.2% | $451 / Sq Ft |
| 10/13/2017 10/13/17 | Sold | $390,000 | -4.9% | $206 / Sq Ft |
| 08/18/2017 08/18/17 | Pending | -- | -- | -- |
| 05/18/2017 05/18/17 | For Sale | $410,000 | +100.0% | $216 / Sq Ft |
| 03/28/2013 03/28/13 | Sold | $205,000 | -10.5% | $114 / Sq Ft |
| 11/17/2012 11/17/12 | Pending | -- | -- | -- |
| 08/17/2012 08/17/12 | For Sale | $229,000 | -- | $127 / Sq Ft |
Deed History
| Date | Type | Sale Price | Title Company |
|---|---|---|---|
| Warranty Deed | $390,000 | Western Title & Escrow | |
| Warranty Deed | $205,000 | Amerititle | |
| Warranty Deed | $299,990 | Amerititle |
Mortgage History
| Date | Status | Loan Amount | Loan Type |
|---|---|---|---|
| Open | $273,000 | New Conventional | |
| Previous Owner | $210,000 | New Conventional | |
| Previous Owner | $164,000 | New Conventional | |
| Previous Owner | $222,730 | New Conventional | |
| Previous Owner | $220,000 | Unknown | |
| Previous Owner | $30,000 | Credit Line Revolving |
Similar Homes in Bend, OR
Source: Central Oregon Association of REALTORS®
MLS Number: 220192494
APN: 246818
- 60898 Garrison Dr
- 19555 Greatwood Loop
- 60933 Clearmeadow Ct
- 19646 Nugget Place
- 60832 Scotts Bluff Place
- 19550 Buck Canyon Rd
- 60979 Targee Dr
- 61007 Snowberry Place
- 19575 Buck Canyon Rd
- 61054 Chamomile Place
- 60985 Snowbrush Dr
- 19750 Poplar St
- 19703 Carm Ln
- 19760 Poplar St
- 60903 Amethyst St
- 60860 SW Deer Creek Place
- 61075 Chuckanut Dr
- 61148 Foxglove Loop
- 61176 Foxglove Loop
- 61024 Honkers Ln
