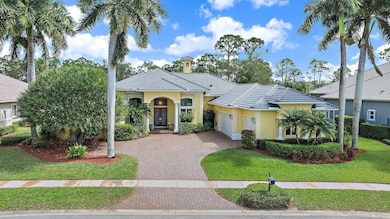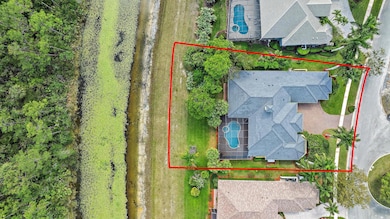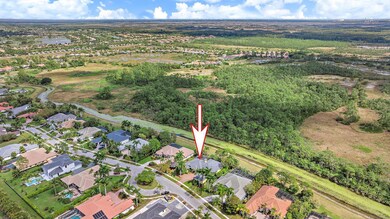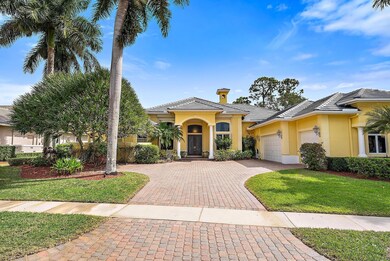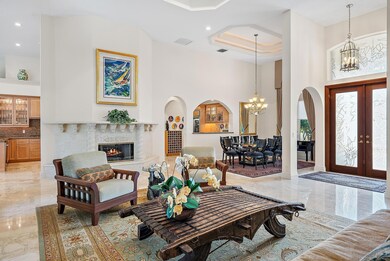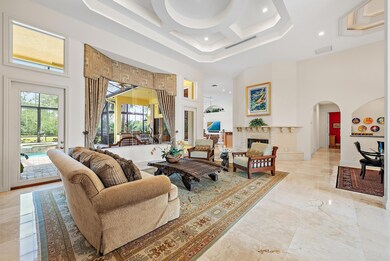
6088 Wildcat Run West Palm Beach, FL 33412
Estimated payment $13,483/month
Highlights
- 110 Feet of Waterfront
- Golf Course Community
- Heated Spa
- Pierce Hammock Elementary School Rated A-
- Gated with Attendant
- Lake View
About This Home
With 110 Feet of Preserve and Water Frontage, this exceptionally built and immaculately maintained 4BR/4BA+Den Estate offers unsurpassed privacy and tranquility within the world-class Club at Ibis. Custom built by Arch Enterprises, this estate boasts a 2025 ROOF, whole-house 40,000 Watt Generator, and state-of-the-art hurricane protection--Rolladen Accordian shutters and electric roll-down shutters in the front. Featuring premium, creamy 24x24'' marble flooring in the main living areas, and 2024-installed wood flooring in three bedrooms, this home exudes a timeless and elegant aesthetic throughout. This unique and versatile floor plan offers a dedicated wine room, a beautiful gas fireplace in the living room, and a handsome wood-paneled library.
Home Details
Home Type
- Single Family
Est. Annual Taxes
- $12,053
Year Built
- Built in 2000
Lot Details
- 0.4 Acre Lot
- 110 Feet of Waterfront
- Lake Front
- Sprinkler System
- Property is zoned RPD(ci
HOA Fees
- $478 Monthly HOA Fees
Parking
- 4 Car Attached Garage
- Garage Door Opener
Home Design
- Mediterranean Architecture
- Spanish Tile Roof
- Tile Roof
- Concrete Roof
Interior Spaces
- 3,733 Sq Ft Home
- 1-Story Property
- Central Vacuum
- Built-In Features
- High Ceiling
- Ceiling Fan
- Fireplace
- Family Room
- Formal Dining Room
- Den
- Lake Views
Kitchen
- Breakfast Area or Nook
- Eat-In Kitchen
- Breakfast Bar
- Built-In Oven
- Gas Range
- Microwave
- Dishwasher
- Disposal
Flooring
- Carpet
- Marble
Bedrooms and Bathrooms
- 4 Bedrooms
- Split Bedroom Floorplan
- Closet Cabinetry
- Walk-In Closet
- 4 Full Bathrooms
- Dual Sinks
- Jettted Tub and Separate Shower in Primary Bathroom
Laundry
- Laundry Room
- Dryer
- Washer
- Laundry Tub
Home Security
- Home Security System
- Fire and Smoke Detector
Pool
- Heated Spa
- In Ground Spa
- Free Form Pool
- Screen Enclosure
- Pool Equipment or Cover
Outdoor Features
- Patio
- Outdoor Grill
Schools
- Western Pines Middle School
- Seminole Ridge High School
Utilities
- Forced Air Zoned Heating and Cooling System
- Underground Utilities
- Gas Water Heater
- Cable TV Available
Listing and Financial Details
- Assessor Parcel Number 74414224060000410
- Seller Considering Concessions
Community Details
Overview
- Association fees include common areas, cable TV, security
- Private Membership Available
- Ibis Golf And Country Clu Subdivision
Amenities
- Clubhouse
- Community Library
Recreation
- Golf Course Community
- Tennis Courts
- Community Pool
- Community Spa
- Putting Green
- Park
- Trails
Security
- Gated with Attendant
- Resident Manager or Management On Site
Map
Home Values in the Area
Average Home Value in this Area
Tax History
| Year | Tax Paid | Tax Assessment Tax Assessment Total Assessment is a certain percentage of the fair market value that is determined by local assessors to be the total taxable value of land and additions on the property. | Land | Improvement |
|---|---|---|---|---|
| 2024 | $6,108 | $568,914 | -- | -- |
| 2023 | $11,704 | $552,344 | $0 | $0 |
| 2022 | $11,393 | $536,256 | $0 | $0 |
| 2021 | $10,939 | $502,740 | $0 | $0 |
| 2020 | $10,871 | $495,799 | $130,000 | $365,799 |
| 2019 | $10,825 | $488,791 | $117,000 | $371,791 |
| 2018 | $11,420 | $531,057 | $0 | $0 |
| 2017 | $11,507 | $520,134 | $0 | $0 |
| 2016 | $11,357 | $509,436 | $0 | $0 |
| 2015 | $11,616 | $505,895 | $0 | $0 |
| 2014 | $11,629 | $501,880 | $0 | $0 |
Property History
| Date | Event | Price | Change | Sq Ft Price |
|---|---|---|---|---|
| 03/05/2025 03/05/25 | For Sale | $2,150,000 | -- | $576 / Sq Ft |
Deed History
| Date | Type | Sale Price | Title Company |
|---|---|---|---|
| Warranty Deed | $710,400 | -- | |
| Deed | $75,000 | -- |
Mortgage History
| Date | Status | Loan Amount | Loan Type |
|---|---|---|---|
| Open | $736,000 | New Conventional | |
| Previous Owner | $496,000 | New Conventional |
Similar Homes in West Palm Beach, FL
Source: BeachesMLS
MLS Number: R11068213
APN: 74-41-42-24-06-000-0410
- 6093 Wildcat Run
- 6078 Wildcat Run
- 6097 Wildcat Run
- 10646 Starling Way
- 11226 66th St N
- 11220 61st St N
- 10536 Starling Way
- 11352 Tangerine Blvd
- 6445 Sparrow Hawk Dr
- 6450 Sparrow Hawk Dr
- 6700 Fox Hollow Dr
- 6786 Fox Hollow Dr
- 6718 Fox Hollow Dr
- 10795 La Strada
- 10775 La Strada
- 10735 La Strada
- 11383 59th St N
- 10655 La Strada
- 11225 68th St N
- 10565 La Strada

