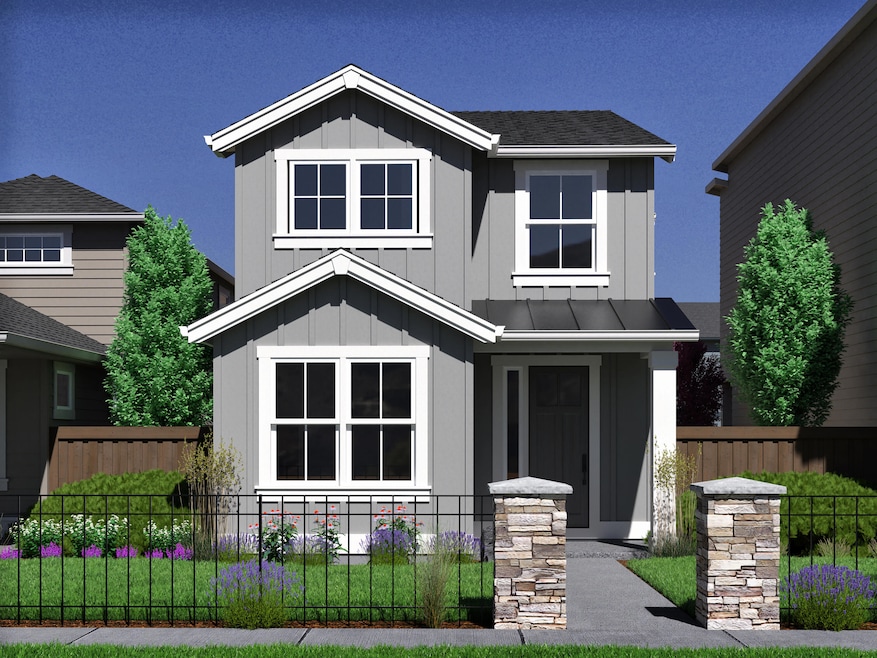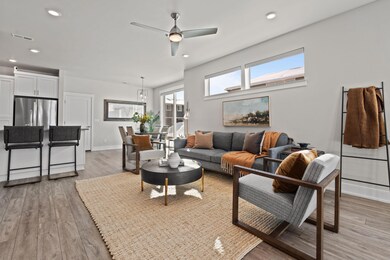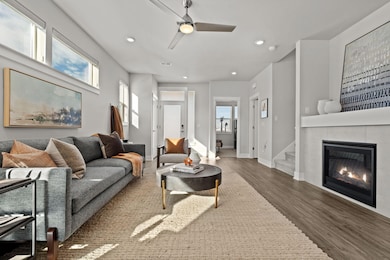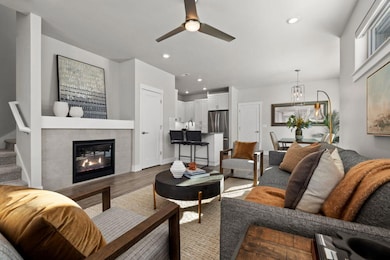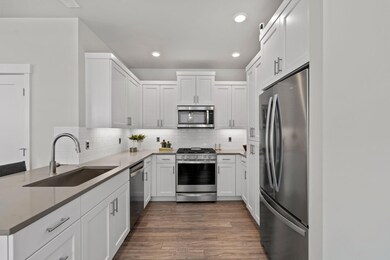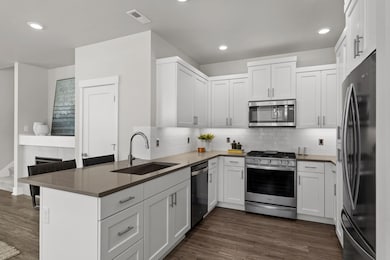
60880 SE Epic Place Bend, OR 97702
Southwest Bend NeighborhoodHighlights
- Fitness Center
- New Construction
- Clubhouse
- Pine Ridge Elementary School Rated A-
- Open Floorplan
- Northwest Architecture
About This Home
As of March 2025**$15,000 incentive towards closing costs and/or buy down when buyer uses our preferred lender, Hixon Mortgage.** This home is complete and move-in ready! The inviting Paisley plan, situated on lot 78, boasts 1,921 sq. ft. of living space featuring 3 bedrooms, 2.5 baths, and a versatile den on the main floor—ideal for a bedroom or an office. Upgrades include, laundry upper cabinets above washer and dryer, vanity cabinet in powder bath, and wood shelving throughout. Anticipated completion in September/October 2024 ensures a fresh start in a vibrant community. Easton isn't just a neighborhood; it's a lifestyle. Immerse yourself in a master-planned community thoughtfully designed to cater to your every need. From residences to retail, swimming pools, and sprawling green spaces, Easton offers a harmonious blend of amenities. Images displayed represent a similar model, and variations may exist in floor plans and finishes.
Home Details
Home Type
- Single Family
Est. Annual Taxes
- $1,233
Year Built
- Built in 2024 | New Construction
Lot Details
- 3,049 Sq Ft Lot
- Fenced
- Landscaped
- Native Plants
- Front Yard Sprinklers
- Sprinklers on Timer
HOA Fees
- $138 Monthly HOA Fees
Parking
- 2 Car Attached Garage
- Alley Access
- Garage Door Opener
- Driveway
Home Design
- Northwest Architecture
- Stem Wall Foundation
- Frame Construction
- Composition Roof
- Double Stud Wall
Interior Spaces
- 1,939 Sq Ft Home
- 2-Story Property
- Open Floorplan
- Ceiling Fan
- Gas Fireplace
- Double Pane Windows
- ENERGY STAR Qualified Windows with Low Emissivity
- Vinyl Clad Windows
- Great Room with Fireplace
- Den with Fireplace
- Loft
- Neighborhood Views
- Laundry Room
Kitchen
- Eat-In Kitchen
- Breakfast Bar
- Range
- Microwave
- Dishwasher
- Solid Surface Countertops
- Disposal
Flooring
- Carpet
- Laminate
Bedrooms and Bathrooms
- 3 Bedrooms
- Linen Closet
- Walk-In Closet
- Double Vanity
- Bathtub with Shower
- Bathtub Includes Tile Surround
Home Security
- Surveillance System
- Smart Locks
- Smart Thermostat
- Carbon Monoxide Detectors
- Fire and Smoke Detector
Outdoor Features
- Patio
Schools
- Silver Rail Elementary School
- High Desert Middle School
- Caldera High School
Utilities
- Forced Air Heating and Cooling System
- Heating System Uses Natural Gas
- Tankless Water Heater
Listing and Financial Details
- Exclusions: Fridge, washer, dryer, blinds, or side yard landscaping
- No Short Term Rentals Allowed
- Tax Lot 78
- Assessor Parcel Number 286356
Community Details
Overview
- Built by Pahlisch Homes, Inc
- Easton Subdivision
- On-Site Maintenance
- Maintained Community
Amenities
- Clubhouse
Recreation
- Fitness Center
- Community Pool
- Park
- Trails
- Snow Removal
Map
Home Values in the Area
Average Home Value in this Area
Property History
| Date | Event | Price | Change | Sq Ft Price |
|---|---|---|---|---|
| 03/25/2025 03/25/25 | Sold | $619,900 | 0.0% | $320 / Sq Ft |
| 02/18/2025 02/18/25 | Pending | -- | -- | -- |
| 01/17/2025 01/17/25 | Price Changed | $619,900 | -2.6% | $320 / Sq Ft |
| 01/02/2025 01/02/25 | For Sale | $636,645 | -- | $328 / Sq Ft |
Tax History
| Year | Tax Paid | Tax Assessment Tax Assessment Total Assessment is a certain percentage of the fair market value that is determined by local assessors to be the total taxable value of land and additions on the property. | Land | Improvement |
|---|---|---|---|---|
| 2024 | $1,233 | $73,660 | $73,660 | -- |
| 2023 | -- | $71,520 | $71,520 | -- |
Mortgage History
| Date | Status | Loan Amount | Loan Type |
|---|---|---|---|
| Open | $433,930 | New Conventional | |
| Previous Owner | $23,000 | Credit Line Revolving |
Deed History
| Date | Type | Sale Price | Title Company |
|---|---|---|---|
| Warranty Deed | $619,900 | Western Title |
Similar Homes in Bend, OR
Source: Southern Oregon MLS
MLS Number: 220194035
APN: 286356
- 60893 SE Barstow Place
- 19975 Rock Bluff Cir
- 61369 Elkhorn St
- 61380 Sunbrook Dr
- 61624 Cherrywood Ln
- 61368 Sally Ln
- 19858 Powers Rd
- 20024 Alderwood Cir Unit 2
- 20085 Sally Ct
- 20013 SW Pinewood Rd
- 19943 Cliffrose Dr
- 61661 Woodriver Dr
- 20060 Mount Hope Ln
- 19957 Brass Dr
- 20231 Merriewood Ln
- 19717 SW Mount Bachelor Dr Unit 158
- 19717 Mount Bachelor Dr Unit 107
- 19717 SW Mount Bachelor Dr Unit 148
- 19717 SW Mount Bachelor Dr Unit 156
- 19717 SW Mount Bachelor Dr Unit 152
