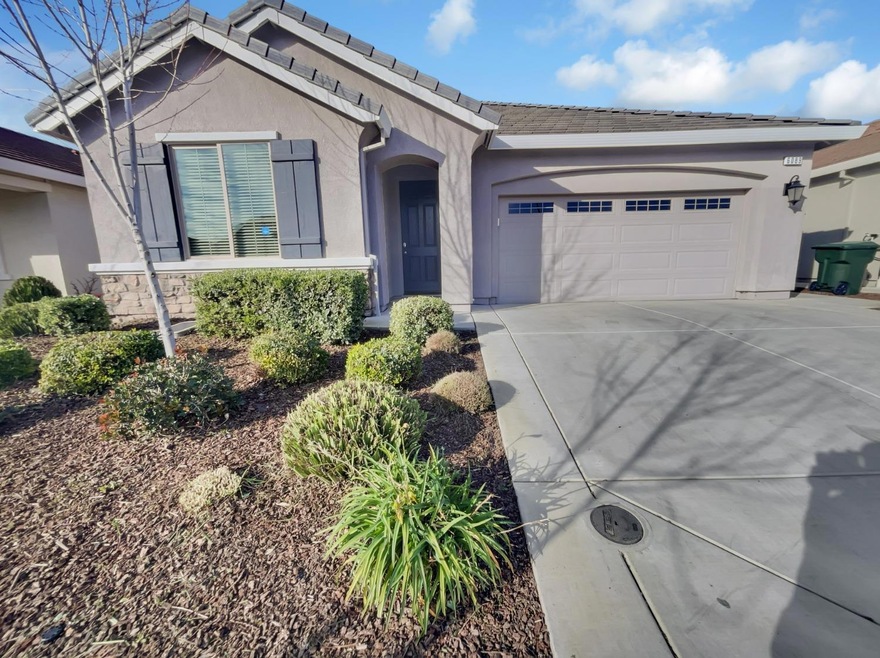
$724,900
- 4 Beds
- 3.5 Baths
- 2,786 Sq Ft
- 1265 Makeway St
- Roseville, CA
Welcome to your DREAM HOME located in West Roseville's Fiddyment Ranch. This home is perfect for multigenerational living with a primary bedroom suite downstairs equipped with a full bathroom, HUGE walk-in closet and its own washer and dryer! As soon as you step inside this former Lennar model home, you'll immediately be impressed with the spacious and airy feel of the open floor plan, the wall
Maya Dankovic Realty ONE Group Complete
