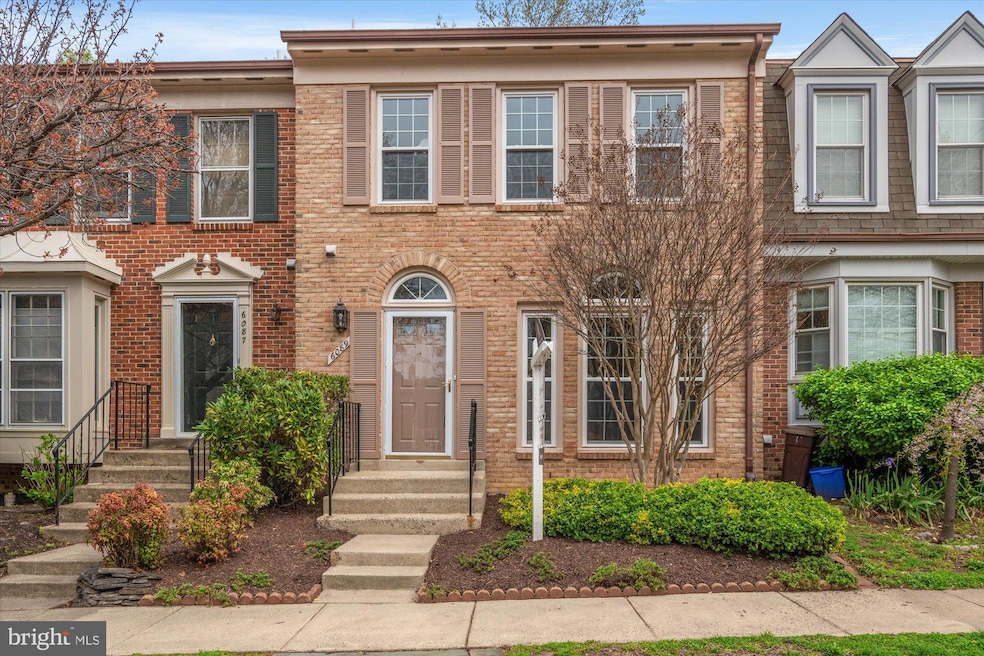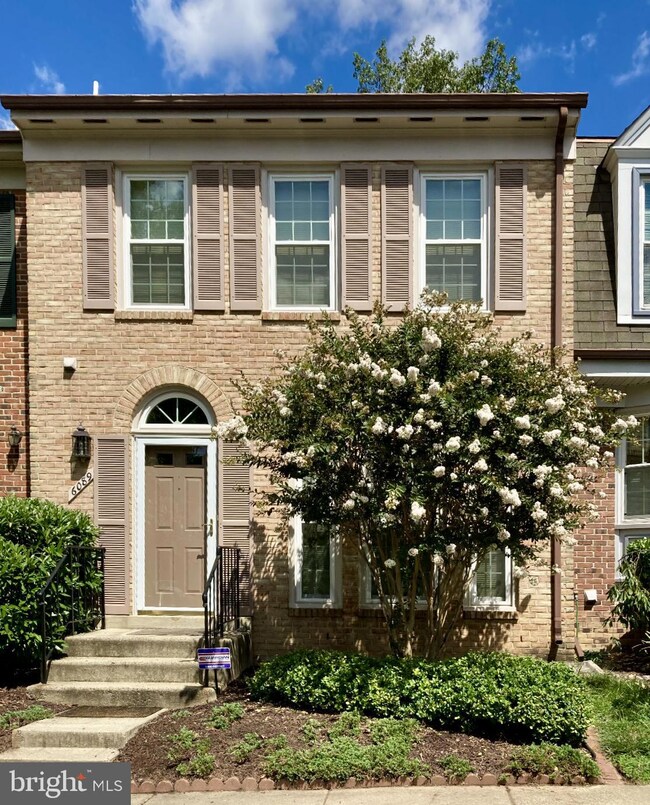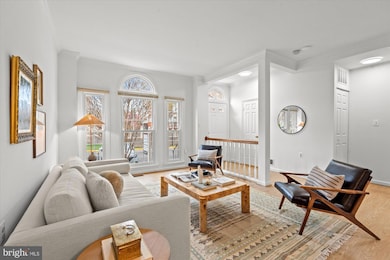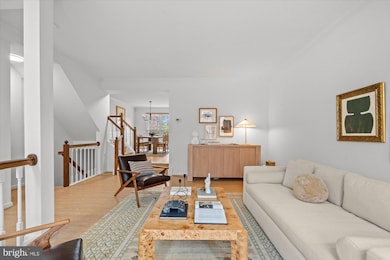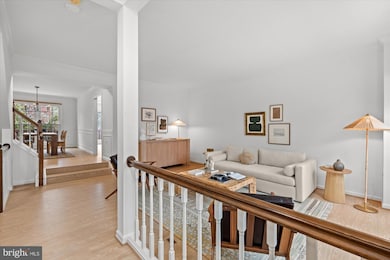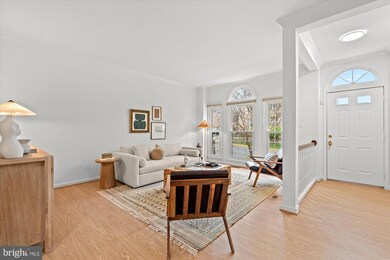
6089 Talavera Ct Alexandria, VA 22310
Rose Hill NeighborhoodEstimated payment $4,310/month
Highlights
- Traditional Architecture
- Stainless Steel Appliances
- Central Air
- Bush Hill Elementary School Rated A-
- Double Pane Windows
- Dogs and Cats Allowed
About This Home
***OPEN HOUSE CANCELLED***
Welcome to 6089 Talavera Court, a thoughtfully updated gem nestled in the heart of Wellington Commons in Alexandria, Virginia. This home offers a blend of comfort and smart functionality, perfectly designed for modern living. With approximately 2,141 square feet of thoughtfully updated space, you'll find two spacious bedrooms, each with its own ensuite bathroom, plus an additional 3rd optional flex space in the basement with a full bath, perfect for a home office or guest suite.
The kitchen is set to impress with brand-new appliances, stunning quartz countertops, and a cozy breakfast nook, perfect for your morning routine. Enjoy the convenience of a dishwasher, microwave, and disposal, making daily tasks a breeze. The living area features a welcoming fireplace, creating a cozy ambiance for relaxation.
Discover two outdoor spaces, one on each level, with a fully fenced, well-maintained backyard, offering a perfect spot for entertaining or unwinding. The home includes a deeded parking spot (132) for added convenience. Further updates include new luxury vinyl plank flooring on the main and upper levels, plush new carpeting in the basement, fresh paint throughout, bathroom vanities, lighting, bathroom mirrors, water saving dual flush toilets, quartz kitchen countertops and stainless steel kitchen appliances.
Convenienently located near public transit to Metro, 395 and 495. Commmunity highlights include a playground, gazebo and peaceful pond with water feature. You don't want to miss this gorgeous and amazing value!
Townhouse Details
Home Type
- Townhome
Est. Annual Taxes
- $6,832
Year Built
- Built in 1988
Lot Details
- 1,500 Sq Ft Lot
HOA Fees
- $119 Monthly HOA Fees
Home Design
- Semi-Detached or Twin Home
- Traditional Architecture
- Brick Foundation
- Aluminum Siding
- Concrete Perimeter Foundation
Interior Spaces
- Property has 2 Levels
- Wood Burning Fireplace
- Screen For Fireplace
- Double Pane Windows
- Double Hung Windows
- Finished Basement
Kitchen
- Electric Oven or Range
- Self-Cleaning Oven
- Built-In Range
- Range Hood
- Built-In Microwave
- Dishwasher
- Stainless Steel Appliances
- Disposal
Bedrooms and Bathrooms
- 2 Bedrooms
- Dual Flush Toilets
Laundry
- Dryer
- Washer
Parking
- 1 Open Parking Space
- 1 Parking Space
- Parking Lot
- Parking Space Conveys
Utilities
- Central Air
- Heat Pump System
- Electric Water Heater
- Public Septic
Listing and Financial Details
- Tax Lot 132
- Assessor Parcel Number 0814 35 0132
Community Details
Overview
- Association fees include all ground fee, common area maintenance, management, road maintenance, trash
- Wellington Commons HOA
- Wellington Commons Subdivision
Pet Policy
- Dogs and Cats Allowed
Map
Home Values in the Area
Average Home Value in this Area
Tax History
| Year | Tax Paid | Tax Assessment Tax Assessment Total Assessment is a certain percentage of the fair market value that is determined by local assessors to be the total taxable value of land and additions on the property. | Land | Improvement |
|---|---|---|---|---|
| 2024 | $6,832 | $589,740 | $190,000 | $399,740 |
| 2023 | $6,449 | $571,430 | $185,000 | $386,430 |
| 2022 | $5,779 | $505,400 | $160,000 | $345,400 |
| 2021 | $6,003 | $511,580 | $160,000 | $351,580 |
| 2020 | $5,446 | $460,150 | $130,000 | $330,150 |
| 2019 | $5,089 | $429,980 | $120,000 | $309,980 |
| 2018 | $4,863 | $422,900 | $119,000 | $303,900 |
| 2017 | $4,739 | $408,210 | $116,000 | $292,210 |
| 2016 | $4,640 | $400,480 | $114,000 | $286,480 |
| 2015 | $4,384 | $392,860 | $112,000 | $280,860 |
| 2014 | $4,321 | $388,080 | $110,000 | $278,080 |
Property History
| Date | Event | Price | Change | Sq Ft Price |
|---|---|---|---|---|
| 04/13/2025 04/13/25 | Pending | -- | -- | -- |
| 04/03/2025 04/03/25 | For Sale | $649,000 | 0.0% | $303 / Sq Ft |
| 02/28/2018 02/28/18 | Rented | $2,400 | 0.0% | -- |
| 02/28/2018 02/28/18 | Under Contract | -- | -- | -- |
| 01/31/2018 01/31/18 | For Rent | $2,400 | +9.1% | -- |
| 07/02/2014 07/02/14 | Rented | $2,200 | 0.0% | -- |
| 07/01/2014 07/01/14 | Under Contract | -- | -- | -- |
| 06/13/2014 06/13/14 | For Rent | $2,200 | 0.0% | -- |
| 06/23/2012 06/23/12 | Rented | $2,200 | 0.0% | -- |
| 06/23/2012 06/23/12 | Under Contract | -- | -- | -- |
| 06/20/2012 06/20/12 | For Rent | $2,200 | -- | -- |
Deed History
| Date | Type | Sale Price | Title Company |
|---|---|---|---|
| Deed | $190,000 | -- |
Mortgage History
| Date | Status | Loan Amount | Loan Type |
|---|---|---|---|
| Open | $282,000 | New Conventional |
Similar Homes in Alexandria, VA
Source: Bright MLS
MLS Number: VAFX2225822
APN: 0814-35-0132
- 6062 Estates Dr
- 6006 Masondale Rd
- 6003 Chicory Place
- 5325 Franconia Rd
- 6232 Gum St
- 5940 Founders Hill Dr Unit 301
- 5921 Westridge Ct
- 5577 Jowett Ct
- 5418 Thetford Place
- 5566 Jowett Ct
- 5930 Kimberly Anne Way Unit 301
- 6031 Terrapin Place
- 5801 Brookview Dr
- 6315 Higham Dr
- 6405 Beatles Ln Unit 10
- 6290 Rose Hill Ct Unit 64
- 5215 Dunstable Ln
- 5221 Dunstable Ln
- 6114 Marilyn Dr
- 5803 Westchester St
