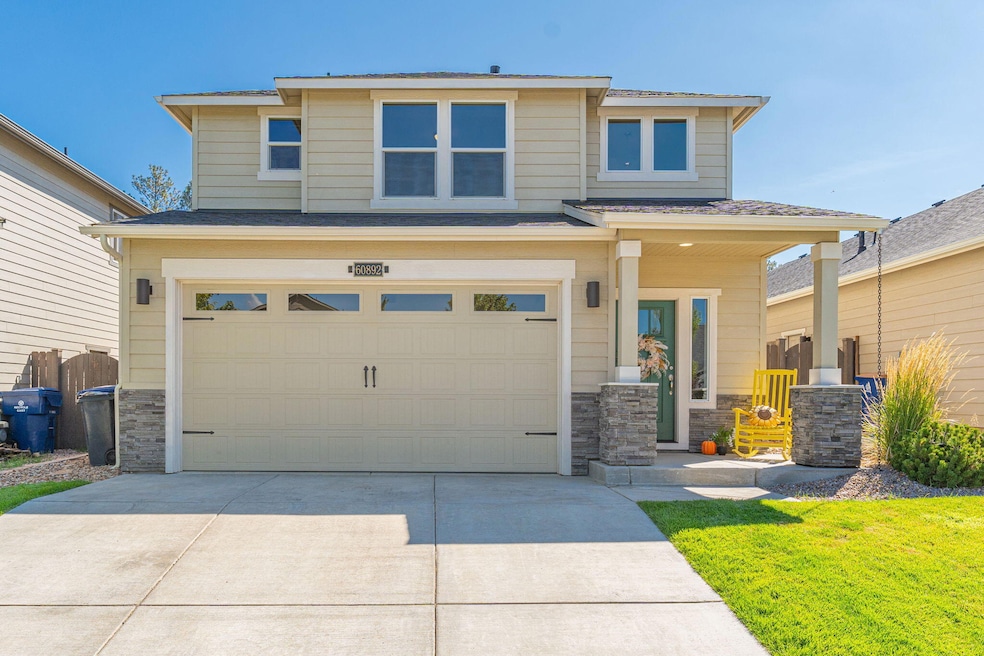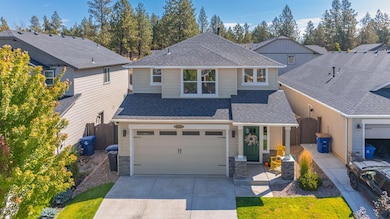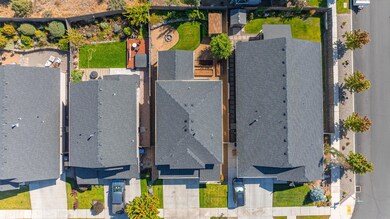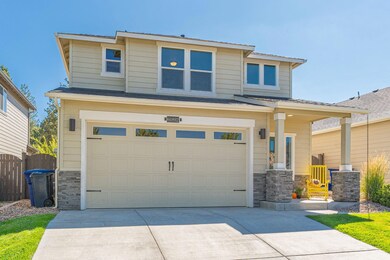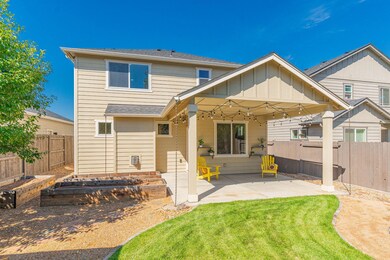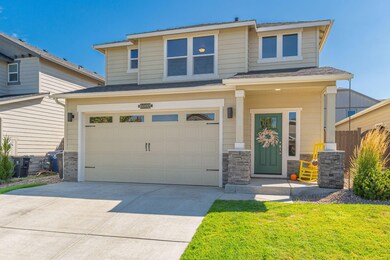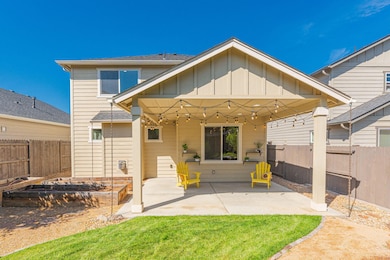
60892 SE Sweet Pea Dr Bend, OR 97702
Southeast Bend NeighborhoodHighlights
- No Units Above
- Mountain View
- Wood Flooring
- Home Energy Score
- Northwest Architecture
- Great Room with Fireplace
About This Home
As of March 2025MOTIVATED SELLER. Welcome to your dream home in the desirable Cascade Heights community in SE Bend! This inviting 3-bedroom, 2.5-bathroom home offers 1,818 sq. ft. of living space designed with comfort and style in mind. Enjoy a cozy evening by the gas fireplace, step out onto the covered patio to relax or stargaze around the backyard fire pit. The open-concept kitchen features quartz countertops, stainless steel appliances, a gas range, and a spacious pantry. The first floor boasts plank wood floors that add warmth and elegance, while the upstairs offers a large primary suite with a double-sink vanity, walk-in closet and a convenient Jack & Jill bathroom for the secondary bedrooms. The fenced backyard is a gardener's paradise with berry bushes, raised planter beds, drip irrigation, and a storage shed. The fully finished two-car garage has epoxy floors and built-in storage cabinets.
Home Details
Home Type
- Single Family
Est. Annual Taxes
- $3,885
Year Built
- Built in 2017
Lot Details
- 4,356 Sq Ft Lot
- No Common Walls
- No Units Located Below
- Fenced
- Drip System Landscaping
- Native Plants
- Level Lot
- Front and Back Yard Sprinklers
- Garden
- Property is zoned RS, RS
Parking
- 2 Car Attached Garage
- Garage Door Opener
- Driveway
Property Views
- Mountain
- Neighborhood
Home Design
- Northwest Architecture
- Traditional Architecture
- Stem Wall Foundation
- Frame Construction
- Composition Roof
Interior Spaces
- 1,818 Sq Ft Home
- 2-Story Property
- Built-In Features
- Gas Fireplace
- Vinyl Clad Windows
- Great Room with Fireplace
- Laundry Room
Kitchen
- Eat-In Kitchen
- Breakfast Bar
- Range
- Microwave
- Dishwasher
- Solid Surface Countertops
- Disposal
Flooring
- Wood
- Carpet
- Vinyl
Bedrooms and Bathrooms
- 3 Bedrooms
- Linen Closet
- Walk-In Closet
- Jack-and-Jill Bathroom
- Double Vanity
- Bathtub with Shower
Home Security
- Carbon Monoxide Detectors
- Fire and Smoke Detector
Eco-Friendly Details
- Home Energy Score
- Sprinklers on Timer
Outdoor Features
- Patio
- Fire Pit
- Shed
Schools
- R E Jewell Elementary School
- High Desert Middle School
- Caldera High School
Utilities
- Forced Air Heating and Cooling System
- Heating System Uses Natural Gas
- Natural Gas Connected
- Water Heater
- Phone Available
- Cable TV Available
Community Details
- No Home Owners Association
- Built by Hayden Homes
- Cascade Heights Subdivision
Listing and Financial Details
- Tax Lot 69
- Assessor Parcel Number 275565
Map
Home Values in the Area
Average Home Value in this Area
Property History
| Date | Event | Price | Change | Sq Ft Price |
|---|---|---|---|---|
| 03/03/2025 03/03/25 | Sold | $550,000 | -1.8% | $303 / Sq Ft |
| 01/20/2025 01/20/25 | Pending | -- | -- | -- |
| 01/12/2025 01/12/25 | For Sale | $560,000 | 0.0% | $308 / Sq Ft |
| 12/27/2024 12/27/24 | Pending | -- | -- | -- |
| 12/26/2024 12/26/24 | Price Changed | $560,000 | -0.9% | $308 / Sq Ft |
| 12/18/2024 12/18/24 | Price Changed | $565,000 | -0.9% | $311 / Sq Ft |
| 12/14/2024 12/14/24 | Price Changed | $570,000 | -3.4% | $314 / Sq Ft |
| 12/08/2024 12/08/24 | Price Changed | $589,900 | -1.7% | $324 / Sq Ft |
| 11/25/2024 11/25/24 | Price Changed | $599,900 | -2.3% | $330 / Sq Ft |
| 11/23/2024 11/23/24 | Price Changed | $614,000 | -0.8% | $338 / Sq Ft |
| 11/21/2024 11/21/24 | Price Changed | $619,000 | -1.2% | $340 / Sq Ft |
| 11/19/2024 11/19/24 | Price Changed | $626,500 | -0.4% | $345 / Sq Ft |
| 11/15/2024 11/15/24 | For Sale | $629,000 | +82.3% | $346 / Sq Ft |
| 02/20/2018 02/20/18 | Sold | $345,000 | +1.5% | $198 / Sq Ft |
| 12/10/2017 12/10/17 | Pending | -- | -- | -- |
| 06/17/2017 06/17/17 | For Sale | $340,035 | -- | $195 / Sq Ft |
Tax History
| Year | Tax Paid | Tax Assessment Tax Assessment Total Assessment is a certain percentage of the fair market value that is determined by local assessors to be the total taxable value of land and additions on the property. | Land | Improvement |
|---|---|---|---|---|
| 2024 | $3,885 | $232,020 | -- | -- |
| 2023 | $3,601 | $225,270 | $0 | $0 |
| 2022 | $3,360 | $212,340 | $0 | $0 |
| 2021 | $3,365 | $206,160 | $0 | $0 |
| 2020 | $3,192 | $206,160 | $0 | $0 |
| 2019 | $3,104 | $200,160 | $0 | $0 |
| 2018 | $2,521 | $162,470 | $0 | $0 |
| 2017 | $158 | $10,164 | $0 | $0 |
Deed History
| Date | Type | Sale Price | Title Company |
|---|---|---|---|
| Warranty Deed | $550,000 | Western Title | |
| Warranty Deed | $345,000 | Amerititle |
Similar Homes in Bend, OR
Source: Southern Oregon MLS
MLS Number: 220192741
APN: 275565
- 60901 Brosterhous Rd Unit 748
- 60811 Windsor Dr
- 60761 Country Club Dr
- 20422 Bullblock Rd
- 20455 Outback
- 60860 SE Epic Place
- 60856 SE Epic Place
- 20644 SE Cougar Peak Dr
- 61089 SE Echo Lake Ct
- 60866 SE Barstow Place
- 60861 SE Barstow Place
- 60877 SE Barstow Place
- 60865 SE Barstow Place
- 60862 SE Barstow Place
- 60948 SE Apollo Place
- 60947 SE Apollo Place
- 61131 Brown Trout Place
- 20876 SE Denver Dr
- 60952 SE Apollo Place
- 20883 SE Denver Dr
