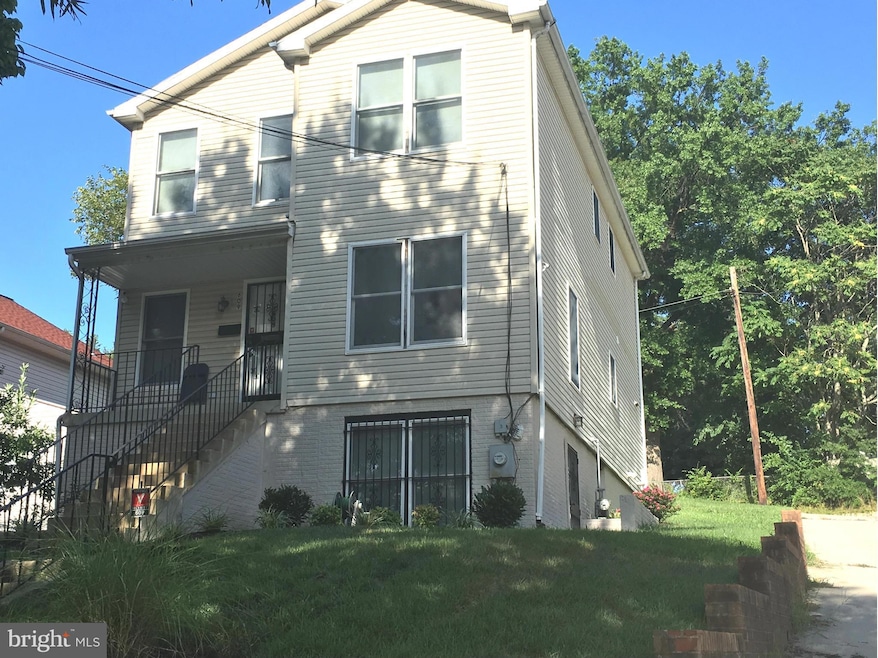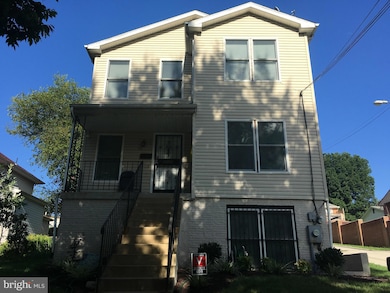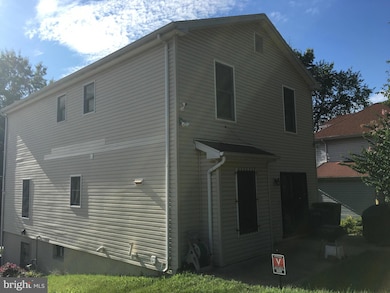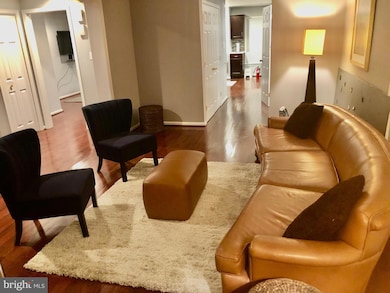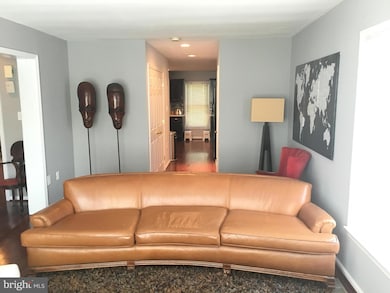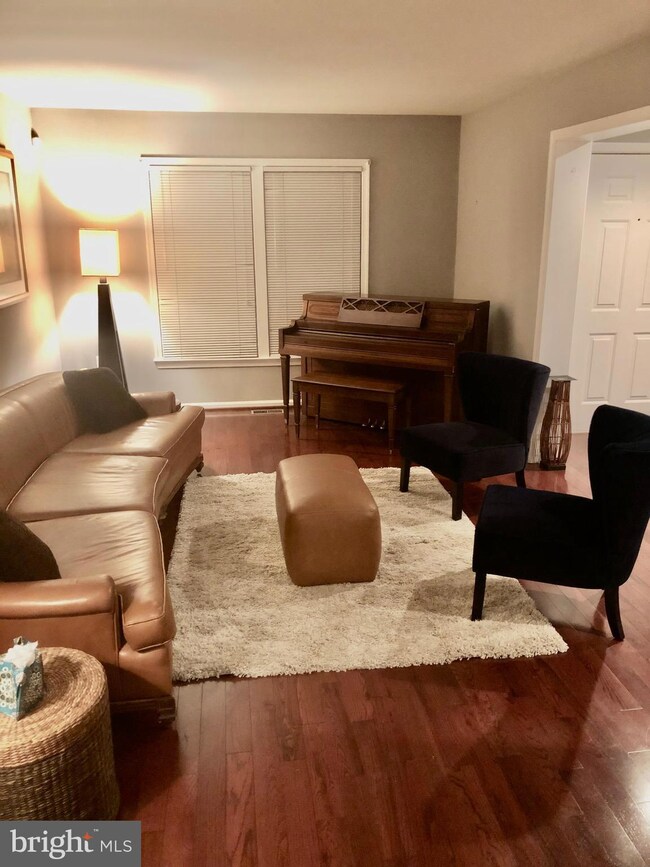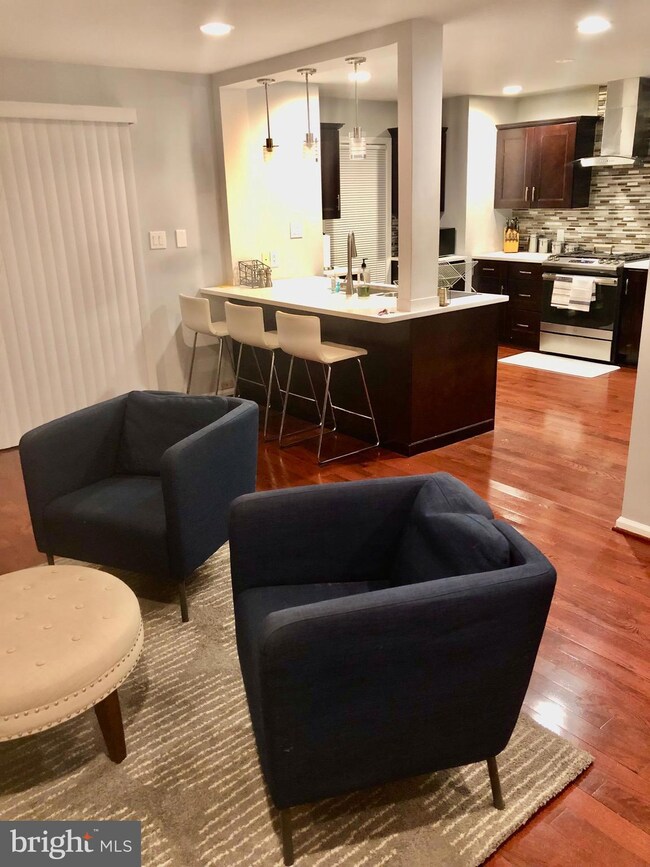609 49th St NE Washington, DC 20019
Hillbrook NeighborhoodHighlights
- City View
- Wood Flooring
- No HOA
- Traditional Architecture
- Furnished
- Upgraded Countertops
About This Home
Fully Furnished!!! Utilities, Gas & Electric Included w/free internet and fire stick streaming TV!!! Beautiful, contemporary, renovated large detached home with massive upgrades, beautiful, cherry and mahogany floors throughout main and upper levels, Stainless Steel Kitchen appliances, ceramic and granite backsplash & counter-tops, large spacious exterior front and rear yards with lots of parking space. This home has an English Basement with a separate entrance that is rented separately. This home is located 1 & 1/2 miles from Capitol Hill , a 10 min walk to Benning Rd Metro (Blue, Silver & Orange Lines) and minutes from the H St. NE corridor with Government offices, live entertainment & restaurants.
Home Details
Home Type
- Single Family
Est. Annual Taxes
- $4,412
Year Built
- Built in 1994
Lot Details
- 4,792 Sq Ft Lot
- Lot Dimensions are 75x62
- Level Lot
- Open Lot
- Property is in excellent condition
Home Design
- Traditional Architecture
- Brick Foundation
- Frame Construction
Interior Spaces
- 1,808 Sq Ft Home
- Property has 3 Levels
- Furnished
- Combination Dining and Living Room
- Wood Flooring
- City Views
Kitchen
- Breakfast Area or Nook
- Eat-In Kitchen
- Butlers Pantry
- Gas Oven or Range
- Built-In Range
- Down Draft Cooktop
- Microwave
- Dishwasher
- Upgraded Countertops
Bedrooms and Bathrooms
- 3 Bedrooms
- En-Suite Bathroom
Laundry
- Laundry on main level
- Dryer
- Washer
Finished Basement
- English Basement
- Connecting Stairway
- Side Basement Entry
Home Security
- Home Security System
- Fire and Smoke Detector
Parking
- 3 Parking Spaces
- 1 Driveway Space
- On-Street Parking
- Surface Parking
Schools
- Aiton Elementary School
- Kelly Miller Middle School
- H.D. Woodson High School
Utilities
- Forced Air Heating and Cooling System
- Cooling System Utilizes Natural Gas
- Electric Water Heater
- Municipal Trash
Additional Features
- Air Cleaner
- Urban Location
Listing and Financial Details
- Residential Lease
- Security Deposit $4,000
- Tenant pays for cable TV, insurance, minor interior maintenance
- The owner pays for water, gas, electricity
- Rent includes trash removal, parking
- No Smoking Allowed
- 12-Month Min and 36-Month Max Lease Term
- Available 2/11/25
- $50 Application Fee
- Assessor Parcel Number 5182//0065
Community Details
Overview
- No Home Owners Association
- Deanwood Subdivision
Pet Policy
- No Pets Allowed
Map
Source: Bright MLS
MLS Number: DCDC2184740
APN: 5182-0065
- 4911 Fitch Place NE
- 4938 Eads Place NE
- 4930 Fitch Place NE
- 0 Foote St NE Unit DCDC2020346
- 4542 Eads St NE
- 4524 Eads Place NE
- 4527 Foote St NE
- 807 48th Place NE
- 616 46th St NE
- 4508 Eads Place NE
- 4644 Hayes St NE
- 4515 Gault Place NE
- 0 51st St NE
- 828 49th St NE
- 504 45th St NE
- 4419 Foote St NE
- 845 48th St NE
- 4839 Jay St NE
- 4510 Brooks St NE
- 4506 Brooks St NE
