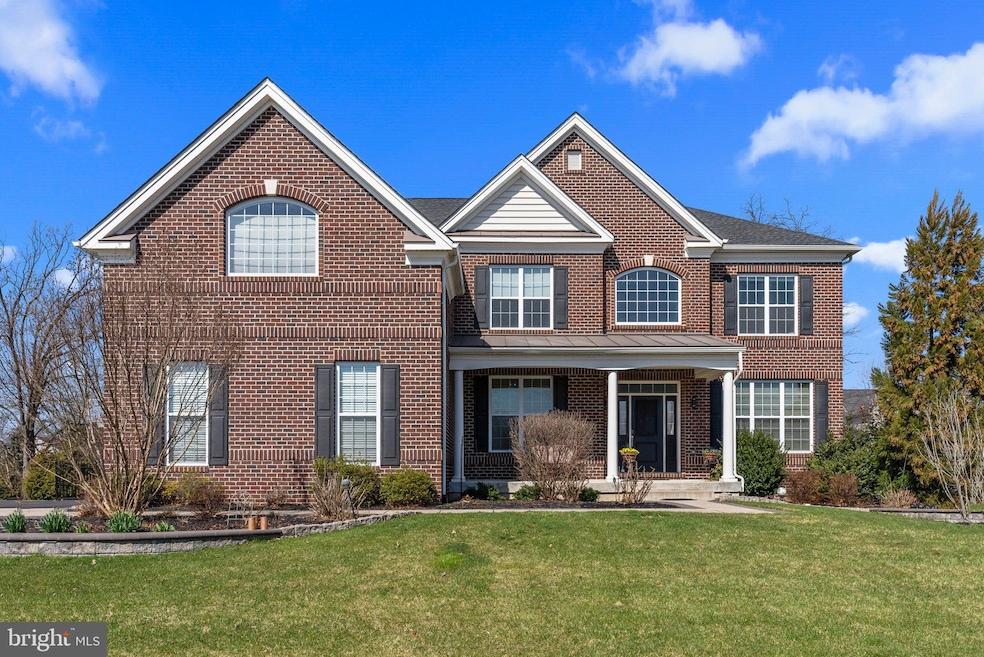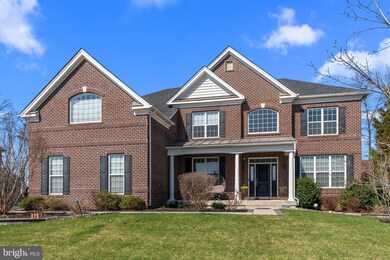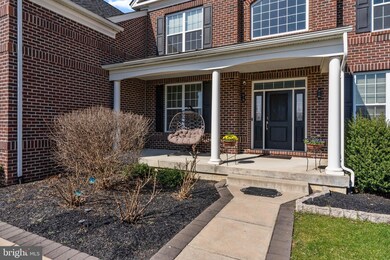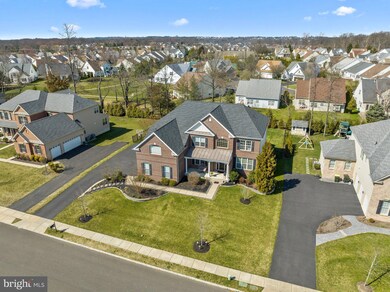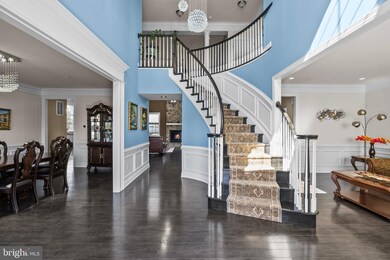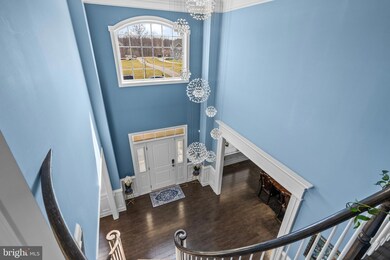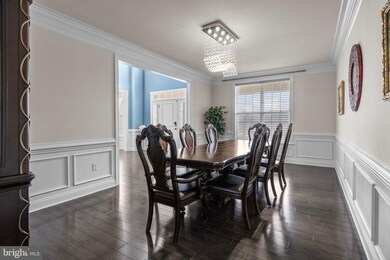
609 Addison Way Warrington, PA 18976
Warrington NeighborhoodHighlights
- Gourmet Kitchen
- Curved or Spiral Staircase
- Wood Flooring
- Mill Creek Elementary School Rated A
- Colonial Architecture
- Attic
About This Home
As of June 2024SHOWINGS BEGIN FRIDAY. Step into luxury with this meticulously crafted 7 years young Duke Lexington model by Toll Brothers boasting over $200K in upgrades in the highly desirable neighborhood of Warrington Glen. Located in Bucks County and within the prestigious Central Bucks School District, this fantastic open concept home offers 4 bedrooms, 3 full and 1 half baths across 4,455 square feet of magnificence.
Set on a beautifully landscaped picturesque .35 acre lot with stunning curb appeal and upgraded hardscaping, enter the covered front porch and step inside and gaze at the gorgeous two-story foyer with crystal chandelier and curved staircase with custom runner, wainscoting, and beautiful hardwood floors throughout the whole first floor. To your right is the formal living room adorned with trendy wainscoting and crown molding. Through the 15 pane glass French doors is a generously sized private office/study, ideal for those who work from home.
The two-story family room is impressive, featuring a cozy gas fireplace with floor-to-ceiling stone hearth and loads of natural light from the many windows. In addition to recessed lighting is a lovely statement chandelier. This room flows seamlessly into the gourmet kitchen making this the ultimate entertaining space. The enormous kitchen is truly a chef's delight, boasting upgraded cabinetry including corner glass cabinets equipped with accent lighting, granite countertops, stone backsplash, stainless-steel appliances, gas cooking, pantry, and a massive center island with breakfast bar and pendant lighting. There is plenty of space for the largest of tables in this upgraded in size eat in kitchen area with glass sliding doors overlooking the private and fully fenced rear yard with expansive paver patio and pergola. Continuing on is a separate formal dining room featuring crystal chandelier, wainscoting and crown molding, spacious enough to seat large gatherings for the holidays. Finishing off the main level is a powder room and mud/laundry room with laundry tub sink.
Head upstairs and find yourself on a grand landing of hardwood flooring with posts and curved balcony overlooking the main living area. Down the long and wide hall that is flanked with crown molding for added elegance, enter through the double doors and find yourself in the owner's suite of your dreams. This is a pure oasis with tray ceiling and fan, sitting room, dressing area with 3 walk in closets, and a built in vanity. The double door spa-like ensuite has dual sink areas with granite counters, soaking tub with large arched window for natural light, frameless glass stall shower and a water closet. Bedroom 2 is a princess suite with tub shower combo, and two additional spacious bedrooms are down the hall that share another full bath.
The full basement offers loads of space for future finishing, or use for a home gym or for all of your storage needs. This exquisite home also features high ceilings throughout all levels, irrigation system, security system with nest cameras, 2 zones of heating and cooling, whole house water filtration system, passive radon system, and three car garage with epoxy coated floor and 50 AMP outlet for an EV charger. Conveniently located near tons of shopping and dining, Routes 202 and 309, and the PA Turnpike, this home offers the perfect combination of luxury, comfort, and convenience. Don't miss your opportunity to own this exceptional property! 1-YEAR HOME WARRANTY INCLUDED for added peace of mind!
Home Details
Home Type
- Single Family
Est. Annual Taxes
- $13,375
Year Built
- Built in 2017
Lot Details
- 0.36 Acre Lot
- Lot Dimensions are 100 x 155
- Property is Fully Fenced
- Stone Retaining Walls
- Sprinkler System
- Property is in excellent condition
- Property is zoned RA
HOA Fees
- $70 Monthly HOA Fees
Parking
- 3 Car Direct Access Garage
- Side Facing Garage
- Garage Door Opener
- Driveway
Home Design
- Colonial Architecture
- Bump-Outs
- Slab Foundation
- Frame Construction
- Shingle Roof
- Asphalt Roof
- Concrete Perimeter Foundation
Interior Spaces
- 4,455 Sq Ft Home
- Property has 2 Levels
- Curved or Spiral Staircase
- Chair Railings
- Crown Molding
- Wainscoting
- Skylights
- Recessed Lighting
- Gas Fireplace
- Double Door Entry
- Six Panel Doors
- Family Room Off Kitchen
- Sitting Room
- Living Room
- Dining Room
- Den
- Home Security System
- Attic
Kitchen
- Gourmet Kitchen
- Breakfast Room
- Built-In Self-Cleaning Oven
- Cooktop
- Built-In Microwave
- Dishwasher
- Stainless Steel Appliances
- Kitchen Island
- Upgraded Countertops
- Disposal
Flooring
- Wood
- Carpet
Bedrooms and Bathrooms
- 4 Bedrooms
- En-Suite Primary Bedroom
- En-Suite Bathroom
- Walk-In Closet
Laundry
- Laundry Room
- Laundry on main level
Unfinished Basement
- Basement Fills Entire Space Under The House
- Sump Pump
Schools
- Central Bucks High School South
Utilities
- Forced Air Heating and Cooling System
- Vented Exhaust Fan
- Natural Gas Water Heater
- Water Conditioner
Additional Features
- Porch
- Suburban Location
Community Details
- $1,000 Capital Contribution Fee
- Association fees include trash, common area maintenance, snow removal
- Built by Toll Brothers
- Warrington Glen Subdivision, Duke Lexington Floorplan
Listing and Financial Details
- Tax Lot 062-038
- Assessor Parcel Number 50-010-062-038
Map
Home Values in the Area
Average Home Value in this Area
Property History
| Date | Event | Price | Change | Sq Ft Price |
|---|---|---|---|---|
| 06/24/2024 06/24/24 | Sold | $1,250,000 | +4.3% | $281 / Sq Ft |
| 03/17/2024 03/17/24 | Pending | -- | -- | -- |
| 03/13/2024 03/13/24 | For Sale | $1,199,000 | +38.3% | $269 / Sq Ft |
| 10/21/2019 10/21/19 | Sold | $867,000 | -3.7% | $195 / Sq Ft |
| 09/20/2019 09/20/19 | Pending | -- | -- | -- |
| 08/23/2019 08/23/19 | For Sale | $899,900 | +7.8% | $202 / Sq Ft |
| 09/01/2017 09/01/17 | Sold | $835,001 | -1.8% | $214 / Sq Ft |
| 06/17/2017 06/17/17 | Pending | -- | -- | -- |
| 05/03/2017 05/03/17 | Price Changed | $849,995 | +6.3% | $218 / Sq Ft |
| 04/03/2017 04/03/17 | Price Changed | $799,995 | -0.6% | $205 / Sq Ft |
| 03/28/2017 03/28/17 | For Sale | $804,995 | -- | $206 / Sq Ft |
Tax History
| Year | Tax Paid | Tax Assessment Tax Assessment Total Assessment is a certain percentage of the fair market value that is determined by local assessors to be the total taxable value of land and additions on the property. | Land | Improvement |
|---|---|---|---|---|
| 2024 | $14,155 | $76,680 | $9,230 | $67,450 |
| 2023 | $13,105 | $76,680 | $9,230 | $67,450 |
| 2022 | $12,846 | $76,680 | $9,230 | $67,450 |
| 2021 | $12,704 | $76,680 | $9,230 | $67,450 |
| 2020 | $12,704 | $76,680 | $9,230 | $67,450 |
| 2019 | $12,627 | $76,680 | $9,230 | $67,450 |
| 2018 | $12,487 | $76,680 | $9,230 | $67,450 |
| 2017 | $1,186 | $7,380 | $7,380 | $0 |
| 2016 | $1,182 | $7,380 | $7,380 | $0 |
Mortgage History
| Date | Status | Loan Amount | Loan Type |
|---|---|---|---|
| Previous Owner | $358,689 | New Conventional | |
| Previous Owner | $368,500 | New Conventional | |
| Previous Owner | $399,000 | New Conventional | |
| Previous Owner | $550,000 | New Conventional |
Deed History
| Date | Type | Sale Price | Title Company |
|---|---|---|---|
| Deed | $1,250,000 | Greater Montgomery Settlement | |
| Deed | $1,250,000 | Greater Montgomery Settlement | |
| Deed | $867,000 | None Available | |
| Deed | $867,000 | None Available | |
| Deed | $835,001 | None Available | |
| Deed | $3,142 | None Available |
Similar Homes in Warrington, PA
Source: Bright MLS
MLS Number: PABU2064892
APN: 50-010-062-038
- 153 S Founders Ct
- 143 S Founders Ct
- 731 Russells Way
- 513 Tara Ct
- 411 Homestead Cir
- 651 N Settlers Cir
- 206 Trellis Dr
- 502 McNaney Farm Dr Lot #25
- 501 Fullerton Farm Ct Lot #30
- 504
- 530 Fullerton Farm Court Lot#10
- 513 McNaney Farm Dr Lot #7
- 506 McNaney Farm Dr Lot # 27
- 528 Fullerton Farm Ct
- 511 McNaney Farm Dr Lot #6
- 515 McNaney Farm Dr #8
- 1701 Nottingham Ct Unit 131
- 1607 Highgrove Ct Unit 127
- 858 Elbow Ln
- 3165 Pickertown Rd
