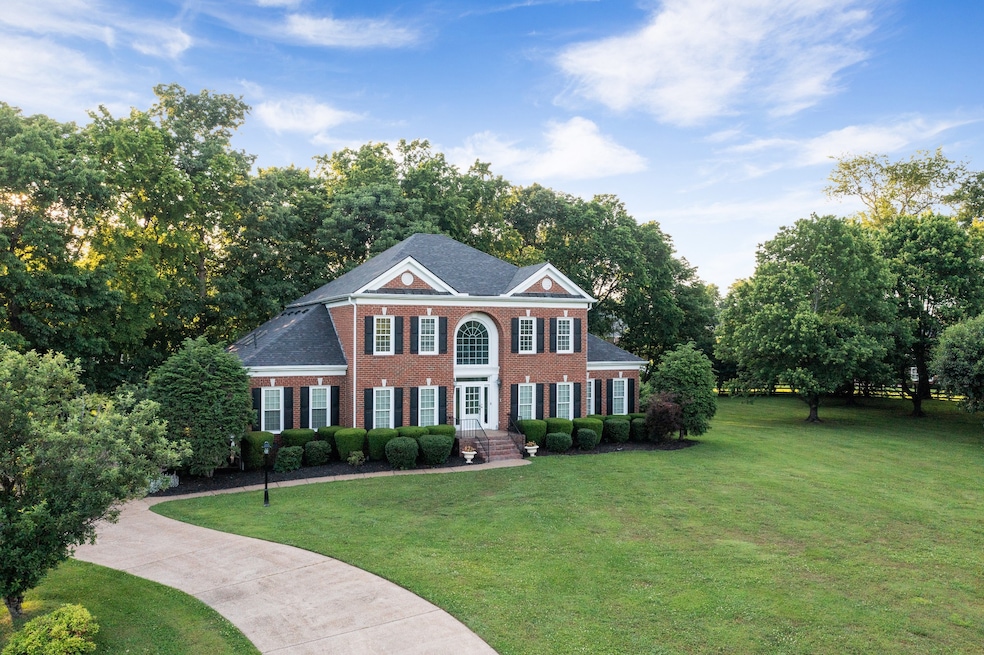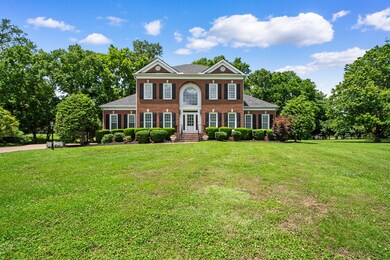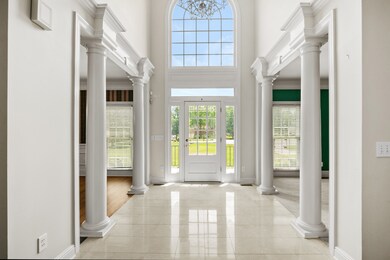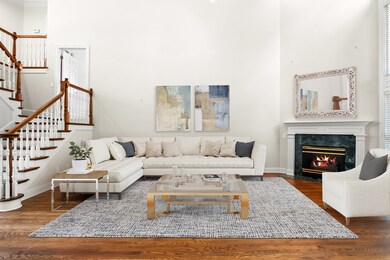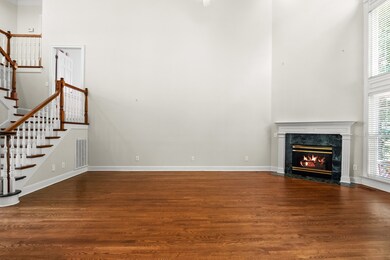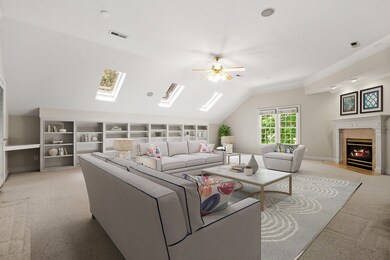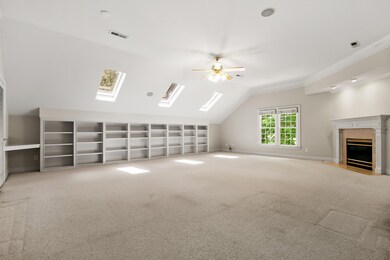
609 Akin Ct Franklin, TN 37064
Goose Creek NeighborhoodHighlights
- 1.11 Acre Lot
- Deck
- Wood Flooring
- Oak View Elementary School Rated A
- Traditional Architecture
- 2 Fireplaces
About This Home
As of July 2024Imagine owning a custom built home on 1 acre in Franklin, TN. This home is being sold "as is" giving you a fresh palette to create your dream home. It has great bones and a fabulous floor plan. It just needs to be updated to 2024. Previous updates: Windows-2014, Roof-2010, Vapor Barrier-2022 .The Walnut Winds neighborhood is right across from Berry Farms. So, you're only 5 minutes to grocery shopping or dining.There are several great boutiques, exercise & yoga studios and so much more. Less than 7 minutes to I-65. Located in a cul-de-sac on a level lot with a gorgeous back deck shaded by mature trees creating privacy.
Last Agent to Sell the Property
Zeitlin Sothebys International Realty Brokerage Phone: 6153050072 License #288631

Co-Listed By
Zeitlin Sothebys International Realty Brokerage Phone: 6153050072 License #290916
Home Details
Home Type
- Single Family
Est. Annual Taxes
- $3,158
Year Built
- Built in 1997
Lot Details
- 1.11 Acre Lot
- Lot Dimensions are 58 x 188
HOA Fees
- $50 Monthly HOA Fees
Parking
- 3 Car Attached Garage
- Garage Door Opener
Home Design
- Traditional Architecture
- Brick Exterior Construction
- Asphalt Roof
Interior Spaces
- 3,930 Sq Ft Home
- Property has 2 Levels
- Ceiling Fan
- 2 Fireplaces
- Gas Fireplace
- Interior Storage Closet
- Crawl Space
Kitchen
- Dishwasher
- Disposal
Flooring
- Wood
- Carpet
- Tile
Bedrooms and Bathrooms
- 4 Bedrooms | 1 Main Level Bedroom
- Walk-In Closet
Outdoor Features
- Deck
Schools
- Oak View Elementary School
- Legacy Middle School
- Independence High School
Utilities
- Cooling Available
- Central Heating
- Septic Tank
Community Details
- Association fees include ground maintenance
- Walnut Winds Sec 4 Subdivision
Listing and Financial Details
- Assessor Parcel Number 094106P D 00400 00010106P
Map
Home Values in the Area
Average Home Value in this Area
Property History
| Date | Event | Price | Change | Sq Ft Price |
|---|---|---|---|---|
| 07/15/2024 07/15/24 | Sold | $960,000 | -7.7% | $244 / Sq Ft |
| 06/19/2024 06/19/24 | Pending | -- | -- | -- |
| 06/12/2024 06/12/24 | Price Changed | $1,040,000 | -13.3% | $265 / Sq Ft |
| 05/22/2024 05/22/24 | For Sale | $1,200,000 | -- | $305 / Sq Ft |
Tax History
| Year | Tax Paid | Tax Assessment Tax Assessment Total Assessment is a certain percentage of the fair market value that is determined by local assessors to be the total taxable value of land and additions on the property. | Land | Improvement |
|---|---|---|---|---|
| 2024 | $3,158 | $168,000 | $46,250 | $121,750 |
| 2023 | $3,158 | $168,000 | $46,250 | $121,750 |
| 2022 | $3,158 | $168,000 | $46,250 | $121,750 |
| 2021 | $3,029 | $161,100 | $46,250 | $114,850 |
| 2020 | $2,788 | $125,600 | $25,000 | $100,600 |
| 2019 | $2,788 | $125,600 | $25,000 | $100,600 |
| 2018 | $2,700 | $125,600 | $25,000 | $100,600 |
| 2017 | $2,700 | $125,600 | $25,000 | $100,600 |
| 2016 | $0 | $125,600 | $25,000 | $100,600 |
| 2015 | -- | $118,175 | $23,750 | $94,425 |
| 2014 | -- | $118,175 | $23,750 | $94,425 |
Mortgage History
| Date | Status | Loan Amount | Loan Type |
|---|---|---|---|
| Open | $560,000 | New Conventional | |
| Previous Owner | $750,000 | New Conventional | |
| Previous Owner | $164,000 | New Conventional | |
| Previous Owner | $216,800 | Unknown | |
| Previous Owner | $210,000 | Unknown | |
| Previous Owner | $200,000 | Unknown | |
| Previous Owner | $166,300 | Unknown | |
| Previous Owner | $200,000 | Unknown |
Deed History
| Date | Type | Sale Price | Title Company |
|---|---|---|---|
| Warranty Deed | $960,000 | None Listed On Document | |
| Interfamily Deed Transfer | -- | None Available | |
| Deed | $374,466 | -- |
Similar Homes in Franklin, TN
Source: Realtracs
MLS Number: 2657433
APN: 106P-D-004.00
- 2145 Summer Hill Cir
- 2101 Summer Hill Cir
- 1015 Rural Plains Cir
- 209 Green Valley Blvd
- 203 Tom Robinson Rd
- 6151 Rural Plains Cir Unit 302
- 2055 General Martin Ln
- 201 Swain Cir Unit 103
- 9061 Berry Farms Crossing
- 174 Azalea Ln
- 101 Forrest Dr
- 2576 Goose Creek Bypass
- 1440 Lewisburg Pike
- 305 Eiderdown Ct
- 0 Henpeck Ln Unit RTC2691996
- 401 Ellington Dr
- 2308 Corinne Ct
- 604 Adelynn Ct S
- 400 Old Peytonsville Rd
- 2212 Oakwood Dr E
