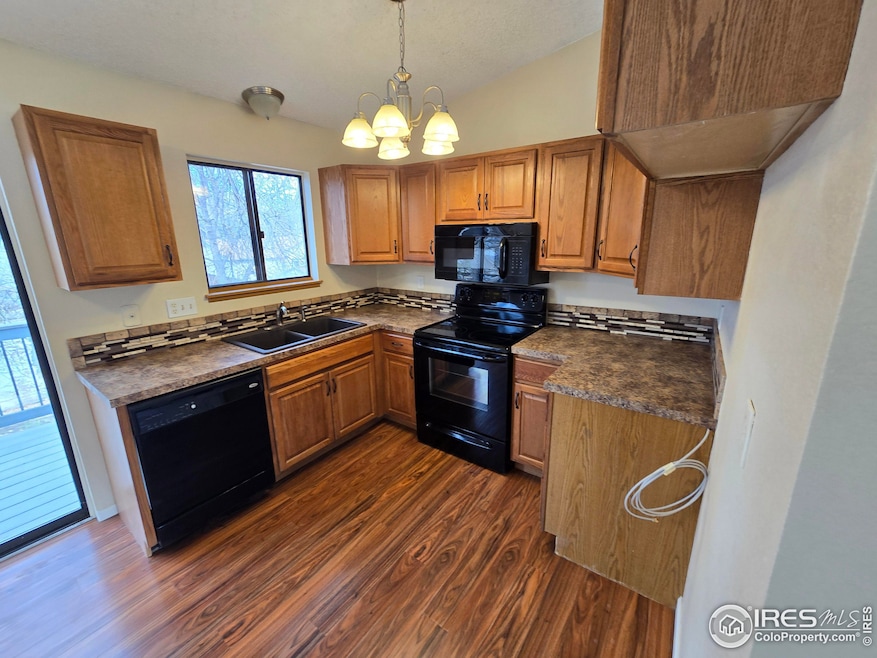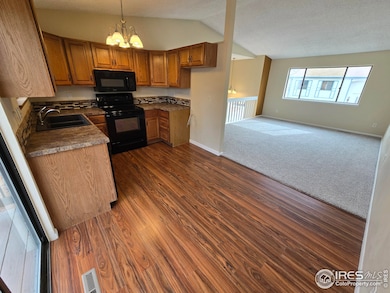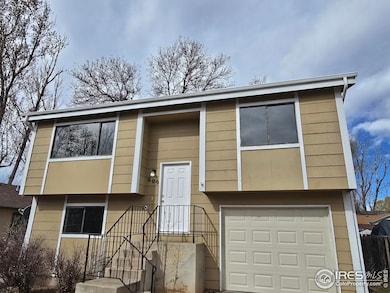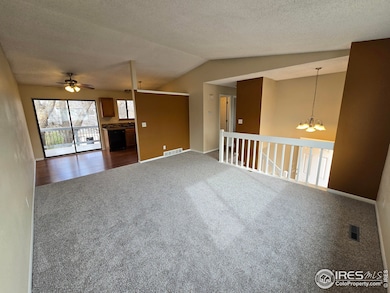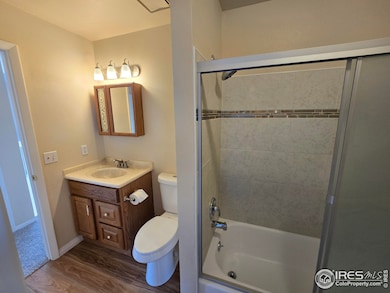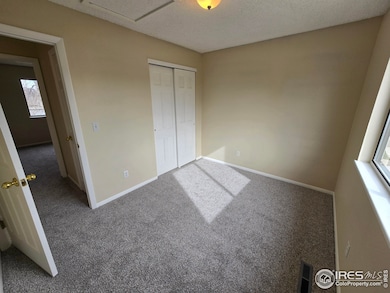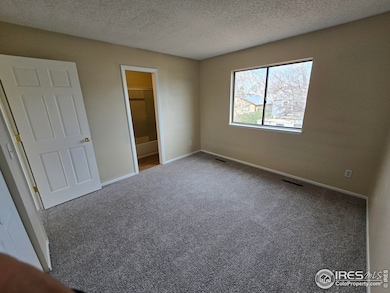
609 Andrea St Fort Collins, CO 80524
Estimated payment $2,626/month
Highlights
- Private Pool
- Open Floorplan
- Engineered Wood Flooring
- Riffenburgh Elementary School Rated A-
- Deck
- Cathedral Ceiling
About This Home
Fantastic opportunity in Countryside Subdivision right nest to Riverbend Ponds Natural Area. This house and location has so much to offer! New Carpet and Paint, New Kitchen counters and backsplash, updated appliances Offering a credit for a fridge, updated furnace and water heater. Huge shade tree over back deck, great fenced yard! Move in ready with some easy yard work left to do make this the BEST opportunity for an owner or investor.
Home Details
Home Type
- Single Family
Est. Annual Taxes
- $2,190
Year Built
- Built in 1983
Lot Details
- 5,418 Sq Ft Lot
- Wood Fence
- Level Lot
HOA Fees
- $75 Monthly HOA Fees
Parking
- 1 Car Attached Garage
- Oversized Parking
Home Design
- Wood Frame Construction
- Composition Roof
Interior Spaces
- 1,300 Sq Ft Home
- 2-Story Property
- Open Floorplan
- Cathedral Ceiling
- Family Room
- Washer and Dryer Hookup
Kitchen
- Eat-In Kitchen
- Electric Oven or Range
- Dishwasher
Flooring
- Engineered Wood
- Carpet
Bedrooms and Bathrooms
- 3 Bedrooms
Pool
- Private Pool
- Spa
Outdoor Features
- Deck
- Outdoor Storage
Schools
- Lincoln Elementary School
- Lesher Middle School
- Ft Collins High School
Utilities
- Forced Air Heating and Cooling System
Listing and Financial Details
- Assessor Parcel Number R0754382
Community Details
Overview
- Countryside Subdivision
Recreation
- Community Pool
Map
Home Values in the Area
Average Home Value in this Area
Tax History
| Year | Tax Paid | Tax Assessment Tax Assessment Total Assessment is a certain percentage of the fair market value that is determined by local assessors to be the total taxable value of land and additions on the property. | Land | Improvement |
|---|---|---|---|---|
| 2025 | $2,085 | $26,210 | $1,005 | $25,205 |
| 2024 | $2,085 | $26,210 | $1,005 | $25,205 |
| 2022 | $1,782 | $18,668 | $1,043 | $17,625 |
| 2021 | $1,798 | $19,205 | $1,073 | $18,132 |
| 2020 | $1,712 | $18,133 | $1,073 | $17,060 |
| 2019 | $1,720 | $18,133 | $1,073 | $17,060 |
| 2018 | $1,322 | $14,378 | $1,080 | $13,298 |
| 2017 | $1,317 | $14,378 | $1,080 | $13,298 |
| 2016 | $1,133 | $12,298 | $1,194 | $11,104 |
| 2015 | $1,124 | $12,290 | $1,190 | $11,100 |
| 2014 | $931 | $10,120 | $1,190 | $8,930 |
Property History
| Date | Event | Price | Change | Sq Ft Price |
|---|---|---|---|---|
| 04/01/2025 04/01/25 | For Sale | $425,000 | +165.6% | $327 / Sq Ft |
| 01/28/2019 01/28/19 | Off Market | $160,000 | -- | -- |
| 04/13/2015 04/13/15 | Sold | $160,000 | -9.1% | $123 / Sq Ft |
| 03/14/2015 03/14/15 | Pending | -- | -- | -- |
| 12/01/2014 12/01/14 | For Sale | $176,000 | -- | $135 / Sq Ft |
Deed History
| Date | Type | Sale Price | Title Company |
|---|---|---|---|
| Interfamily Deed Transfer | -- | North American Title | |
| Warranty Deed | $160,000 | North American Title | |
| Deed | $36,400 | -- |
Mortgage History
| Date | Status | Loan Amount | Loan Type |
|---|---|---|---|
| Previous Owner | $65,000 | Unknown |
Similar Homes in Fort Collins, CO
Source: IRES MLS
MLS Number: 1029898
APN: 87172-05-188
- 0 N Timberline Rd Unit 987971
- 712 Riverbend Dr
- 2920 E Mulberry St
- 3036 E Mulberry St
- 3109 E Mulberry St Unit 29
- 3109 E Mulberry St Unit A
- 3109 E Mulberry St Unit 26
- 3109 E Mulberry St Unit 1
- 3109 E Mulberry St Unit 32
- 3109 E Mulberry St Unit 10
- 2614 Avenger Place
- 314 Zeppelin Way
- 323 Zeppelin Way
- 705 Greenbriar Dr
- 350 Zeppelin Way
- 3282 Crusader St
- 3276 Crusader St
- 381 Pilsner St
- 2838 Sykes Dr
- 2844 Sykes Dr
