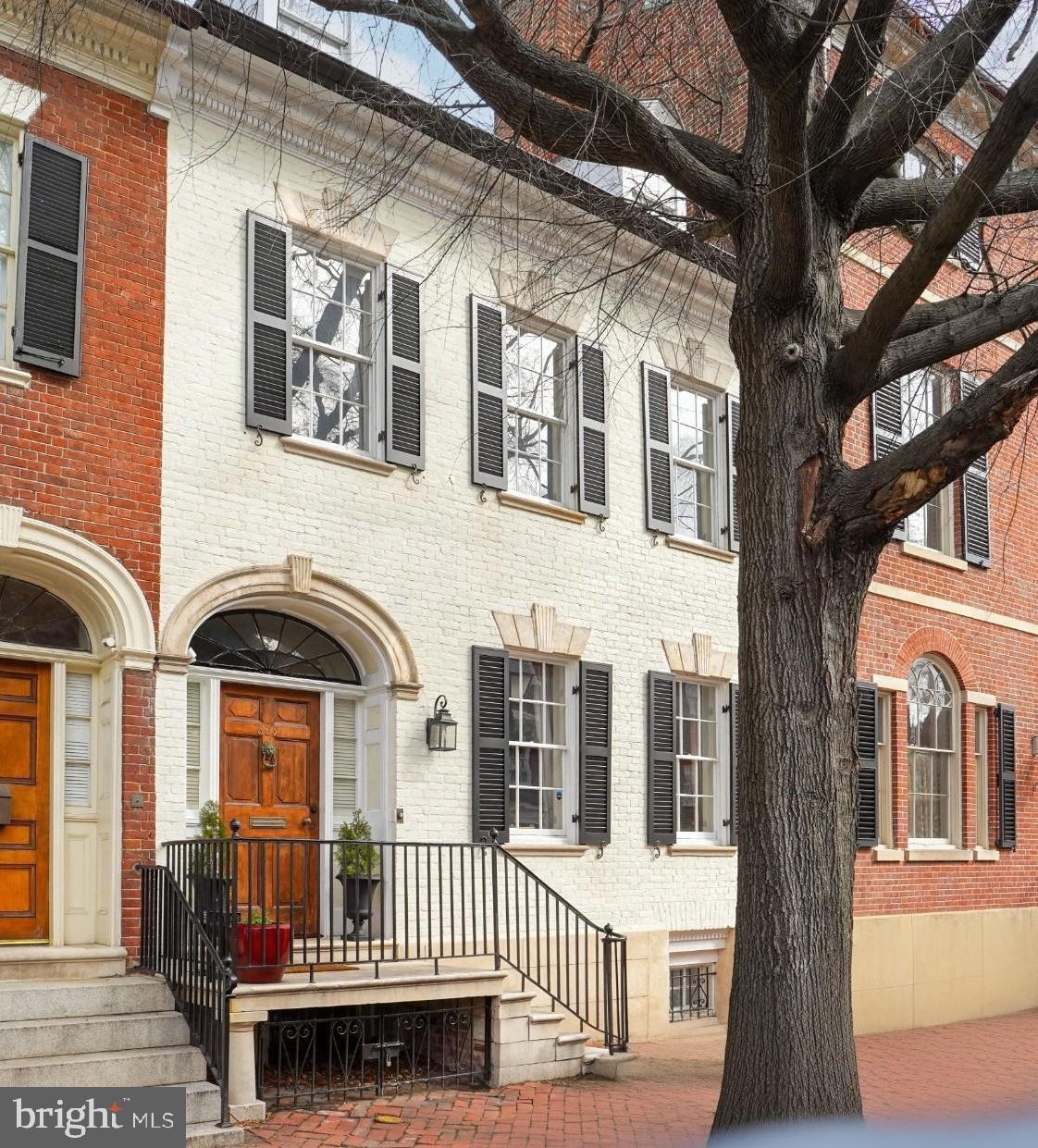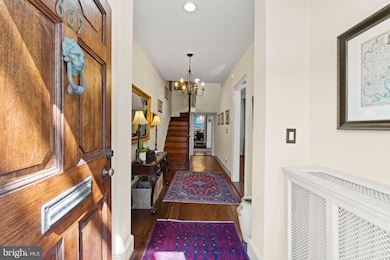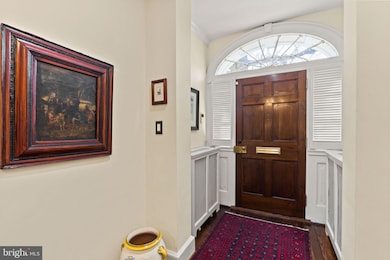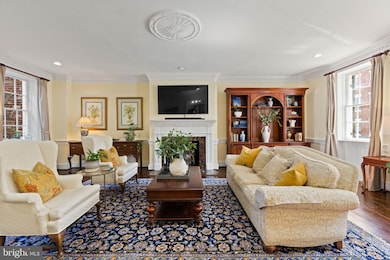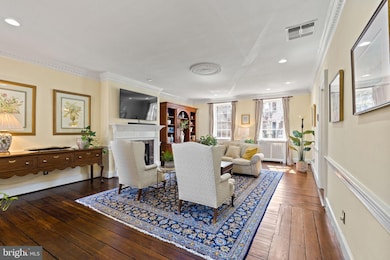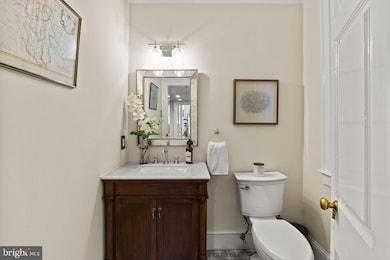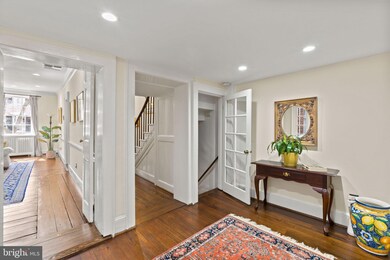609 Cameron St Alexandria, VA 22314
Old Town NeighborhoodEstimated payment $17,444/month
Highlights
- Sauna
- City View
- 0.08 Acre Lot
- Gourmet Kitchen
- Commercial Range
- Curved or Spiral Staircase
About This Home
YOUR DREAM HOME IN THE HEART OF OLD TOWN – 609 Cameron Street! Step into a piece of history with 609 Cameron Street—an extraordinary Federal-style townhome built in 1780, perfectly blending timeless charm with modern comfort. Fully renovated between 2020 and 2022, this 4,000 sq. ft. residence offers a rare opportunity to own a truly special home in the heart of Old Town Alexandria. *From the moment you walk in, you'll be captivated by the original wide-planked heart pine floors, detailed crown molding, and solid wood doors that whisper stories of the past. With soaring 10-foot ceilings in the primary suite and 9-foot ceilings throughout the rest of the home, every room feels open and inviting. Four fireplaces (non-functional) add to the historic character, while thoughtful updates ensure modern livability. Unlike some neighboring homes, this one has never been chopped up into apartments or commercial space—it has always been a grand, single-family residence. **A LAYOUT THAT JUST MAKES SENSE - This home is designed for both comfortable everyday living and effortless entertaining. With four spacious bedrooms, each with an en suite bathroom, plus a main-level powder room, everyone has their retreat. *The primary suite is a dream—airy and elegant, with high ceilings, a fireplace, an en suite bath, a dressing area, and a separate toilet room. Two additional second-floor bedrooms with en suite baths provide flexibility for family or guests, while the third-floor suite is the perfect bonus space for a bedroom, office, or studio. Downstairs, the bright lower level features high ceilings and a full bath—complete with the home’s only soaking tub, making it a cozy getaway. *The beautifully updated kitchen is a cook’s delight, outfitted with high-end appliances, including a Kucht stove and cooktop, a KitchenAid refrigerator and microwave, and a Bosch dishwasher. Whether you're whipping up a quick breakfast or hosting a dinner party, this space is perfect. **OUTDOOR SPACE AND UNBEATABLE LOCATION - The large, private courtyard is a gem—perfect for enjoying morning coffee, hosting friends, or tending to a lush garden. A gated side entrance provides convenient vehicle access, and a deeded off-street parking space nearby ensures stress-free parking. *Living in Old Town means you can leave the car behind. Take your pup for a walk along the river, pop into your favorite boutique, or meet friends for dinner—all just steps from your front door. With easy access to D.C., this location is the best of both worlds—historic charm with modern convenience. If you’ve been searching for a home that stands out, 609 Cameron Street awaits you. Schedule your private tour today and fall in love with a house that’s as unique as you are.
Townhouse Details
Home Type
- Townhome
Est. Annual Taxes
- $25,145
Year Built
- Built in 1780 | Remodeled in 2022
Lot Details
- 3,675 Sq Ft Lot
- Masonry wall
- Back Yard Fenced
- Landscaped
- Historic Home
Home Design
- Federal Architecture
- Brick Exterior Construction
- Brick Foundation
Interior Spaces
- Property has 4 Levels
- Curved or Spiral Staircase
- Dual Staircase
- Built-In Features
- Chair Railings
- Crown Molding
- Ceiling height of 9 feet or more
- Skylights
- Recessed Lighting
- 2 Fireplaces
- Non-Functioning Fireplace
- Window Treatments
- French Doors
- Family Room
- Living Room
- Dining Room
- Sauna
- Home Gym
- Wood Flooring
- City Views
- Attic
Kitchen
- Gourmet Kitchen
- Double Oven
- Commercial Range
- Range Hood
- Built-In Microwave
- Dishwasher
- Stainless Steel Appliances
- Upgraded Countertops
- Disposal
Bedrooms and Bathrooms
- 4 Bedrooms
- En-Suite Primary Bedroom
Laundry
- Dryer
- Washer
Finished Basement
- Interior Basement Entry
- Laundry in Basement
Parking
- 2 Parking Spaces
- Private Parking
Outdoor Features
- Patio
- Exterior Lighting
Schools
- Jefferson-Houston Elementary And Middle School
- Alexandria City High School
Utilities
- Forced Air Heating and Cooling System
- Radiator
- Natural Gas Water Heater
Community Details
- No Home Owners Association
- Old Town Subdivision
Listing and Financial Details
- Tax Lot 609
- Assessor Parcel Number 11994000
Map
Home Values in the Area
Average Home Value in this Area
Tax History
| Year | Tax Paid | Tax Assessment Tax Assessment Total Assessment is a certain percentage of the fair market value that is determined by local assessors to be the total taxable value of land and additions on the property. | Land | Improvement |
|---|---|---|---|---|
| 2024 | $25,778 | $2,215,442 | $1,187,919 | $1,027,523 |
| 2023 | $23,010 | $2,072,952 | $1,187,919 | $885,033 |
| 2022 | $21,083 | $1,899,401 | $1,079,926 | $819,475 |
| 2021 | $19,994 | $1,801,225 | $981,750 | $819,475 |
| 2020 | $19,587 | $1,691,988 | $892,500 | $799,488 |
| 2019 | $19,115 | $1,691,589 | $850,023 | $841,566 |
| 2018 | $17,365 | $1,536,747 | $771,687 | $765,060 |
| 2017 | $16,950 | $1,500,000 | $734,940 | $765,060 |
| 2016 | $16,095 | $1,500,000 | $734,940 | $765,060 |
| 2015 | $15,645 | $1,500,000 | $734,940 | $765,060 |
| 2014 | $20,972 | $2,010,702 | $841,600 | $1,169,102 |
Property History
| Date | Event | Price | Change | Sq Ft Price |
|---|---|---|---|---|
| 04/11/2025 04/11/25 | Pending | -- | -- | -- |
| 04/07/2025 04/07/25 | Price Changed | $2,750,000 | -8.2% | $768 / Sq Ft |
| 03/20/2025 03/20/25 | For Sale | $2,995,000 | +47.9% | $837 / Sq Ft |
| 05/26/2021 05/26/21 | Sold | $2,025,000 | +1.3% | $482 / Sq Ft |
| 05/08/2021 05/08/21 | Pending | -- | -- | -- |
| 05/06/2021 05/06/21 | For Sale | $2,000,000 | -- | $476 / Sq Ft |
Deed History
| Date | Type | Sale Price | Title Company |
|---|---|---|---|
| Interfamily Deed Transfer | -- | None Available | |
| Warranty Deed | $2,025,000 | Attorney | |
| Deed | $860,000 | Island Title Corp |
Mortgage History
| Date | Status | Loan Amount | Loan Type |
|---|---|---|---|
| Previous Owner | $492,823 | Stand Alone Refi Refinance Of Original Loan | |
| Previous Owner | $650,000 | New Conventional |
Source: Bright MLS
MLS Number: VAAX2042890
APN: 064.04-08-10
- 220 St Asaph St N Unit 18
- 230 N Saint Asaph St
- 305 N Washington St
- 510 Queen St
- 322 N Saint Asaph St
- 908 Cameron St
- 421 Princess St
- 908 Queen St
- 921 Cameron St
- 401 N Alfred St
- 811 Prince St
- 706 Prince St Unit 5
- 323 N Patrick St
- 507 Oronoco St
- 421 Oronoco St
- 318 Prince St Unit 9
- 229 N Henry St
- 420 Cook St
- 120 Cameron St Unit CS202
- 312 S Washington St Unit 202
