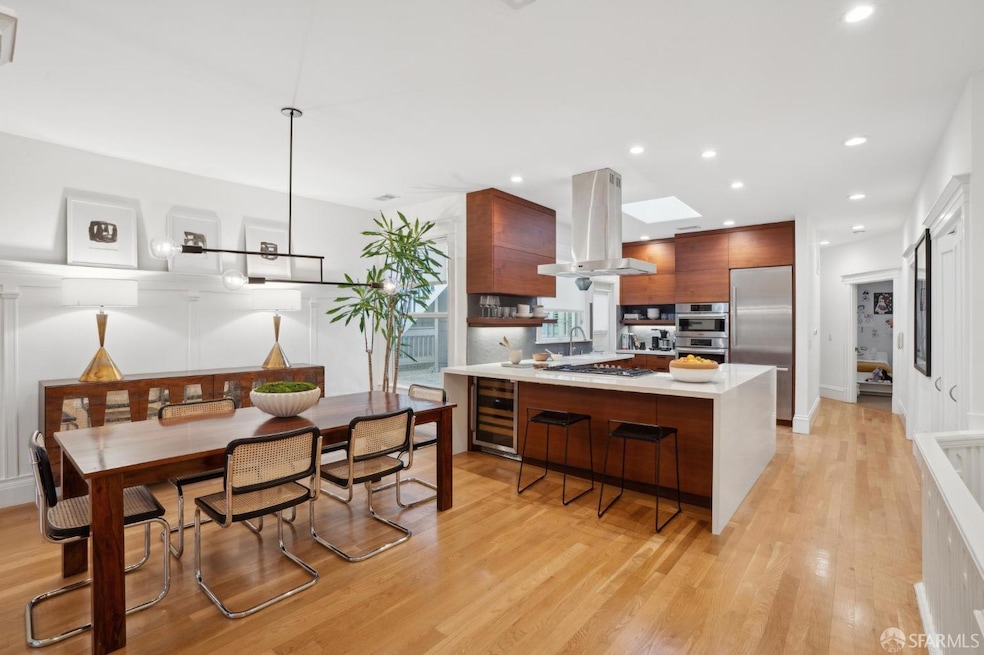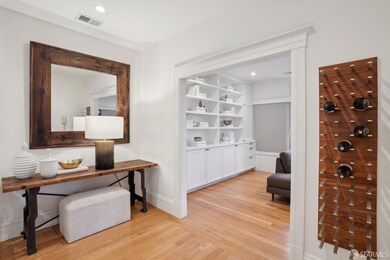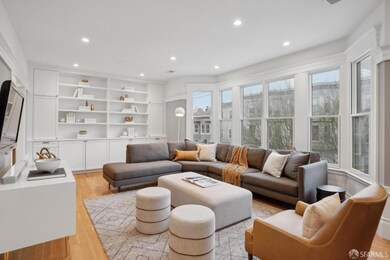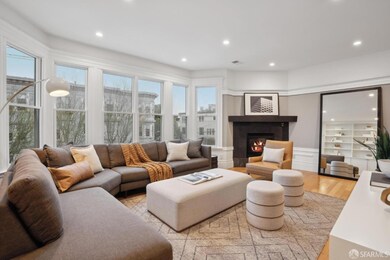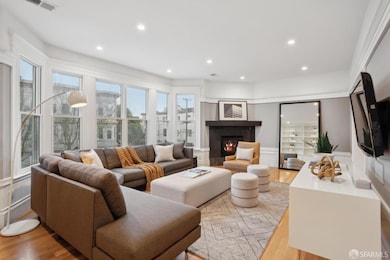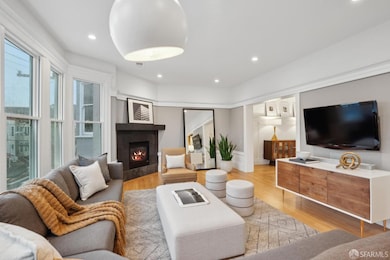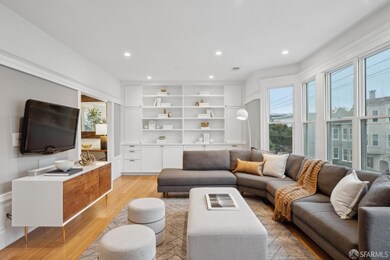
609 Central Ave San Francisco, CA 94117
North Park NeighborhoodHighlights
- Unit is on the top floor
- Two Primary Bedrooms
- Contemporary Architecture
- New Traditions Elementary School Rated A
- Green Roof
- Wood Flooring
About This Home
As of April 2025In the heart of NOPA, this beautifully renovated & spacious, top floor 2BR/2BA CONDO (with adjoining sunroom off primary ste), is a perfect blend of with modern style with classic elegance. It features an open floor plan, hardwood floors, crown moldings and high ceilings. The large, light-filled living room has custom built-ins, plus a cozy gas fireplace for those chilly SF evenings. A chef's delight, the exquisite kitchen offers custom walnut cabinetry, quartz counters, a suite of Bosch appliances w/ gas range, Heath tile backsplash, floating shelves, plus, a breakfast bar w/ wine fridge & a skylight. Open, airy and perfect for entertaining, the dining area offers contemporary lighting. The sleek guest bath has rich tile work, a custom oak vanity, addl built-in storage and stall shower. At the rear of the home are home are two spacious bedrooms with oversized closets, including a large primary suite w/an ensuite bath and adjoining sunroom perfect for a nursery, home office or both. Additional conveniences include an in-unit stacked Miele washer/dryer, Nest thermostat, recessed lighting, 1-car parking (SxS) with EV charger and extra storage, plus solar panels (owned). Move-in, unpack and enjoy!
Property Details
Home Type
- Condominium
Est. Annual Taxes
- $13,958
Year Built
- Built in 1916 | Remodeled
HOA Fees
- $410 Monthly HOA Fees
Home Design
- Contemporary Architecture
- Concrete Perimeter Foundation
Interior Spaces
- 1,501 Sq Ft Home
- 2-Story Property
- Skylights in Kitchen
- Fireplace With Gas Starter
- Formal Entry
- Living Room with Fireplace
- Formal Dining Room
- Home Office
- Sun or Florida Room
- Stacked Washer and Dryer
Kitchen
- Built-In Gas Oven
- Built-In Gas Range
- Range Hood
- Microwave
- Dishwasher
- Wine Refrigerator
- Quartz Countertops
- Disposal
Flooring
- Wood
- Tile
Bedrooms and Bathrooms
- Main Floor Bedroom
- Double Master Bedroom
- Walk-In Closet
- 2 Full Bathrooms
Parking
- 1 Car Garage
- Enclosed Parking
- Electric Vehicle Home Charger
- Front Facing Garage
- Side by Side Parking
- Garage Door Opener
- Assigned Parking
Eco-Friendly Details
- Green Roof
- Energy-Efficient Appliances
- Energy-Efficient Windows
- Energy-Efficient Thermostat
Additional Features
- Unit is on the top floor
- Central Heating
Community Details
- Association fees include insurance, insurance on structure, ground maintenance, trash, water
- 2 Units
Listing and Financial Details
- Assessor Parcel Number 1186-033
Map
Home Values in the Area
Average Home Value in this Area
Property History
| Date | Event | Price | Change | Sq Ft Price |
|---|---|---|---|---|
| 04/03/2025 04/03/25 | Sold | $1,740,000 | +2.7% | $1,159 / Sq Ft |
| 02/27/2025 02/27/25 | Pending | -- | -- | -- |
| 02/27/2025 02/27/25 | For Sale | $1,695,000 | -- | $1,129 / Sq Ft |
Tax History
| Year | Tax Paid | Tax Assessment Tax Assessment Total Assessment is a certain percentage of the fair market value that is determined by local assessors to be the total taxable value of land and additions on the property. | Land | Improvement |
|---|---|---|---|---|
| 2024 | $13,958 | $1,124,191 | $747,348 | $376,843 |
| 2023 | $13,746 | $1,102,150 | $732,695 | $369,455 |
| 2022 | $13,480 | $1,080,540 | $718,329 | $362,211 |
| 2021 | $13,240 | $1,059,355 | $704,245 | $355,110 |
| 2020 | $13,356 | $1,048,488 | $697,022 | $351,466 |
| 2019 | $12,851 | $1,027,932 | $683,356 | $344,576 |
| 2018 | $12,419 | $1,007,778 | $669,958 | $337,820 |
| 2017 | $11,974 | $988,020 | $656,822 | $331,198 |
| 2016 | $11,200 | $919,918 | $643,944 | $275,974 |
| 2015 | $11,061 | $906,102 | $634,272 | $271,830 |
| 2014 | $10,770 | $888,354 | $621,848 | $266,506 |
Mortgage History
| Date | Status | Loan Amount | Loan Type |
|---|---|---|---|
| Open | $750,000 | New Conventional | |
| Previous Owner | $535,660 | New Conventional | |
| Previous Owner | $100,000 | Stand Alone Second | |
| Previous Owner | $625,000 | New Conventional | |
| Previous Owner | $680,000 | New Conventional | |
| Previous Owner | $680,000 | New Conventional | |
| Previous Owner | $650,000 | New Conventional |
Deed History
| Date | Type | Sale Price | Title Company |
|---|---|---|---|
| Grant Deed | -- | First American Title | |
| Warranty Deed | -- | None Available | |
| Warranty Deed | -- | None Available | |
| Interfamily Deed Transfer | -- | None Available | |
| Interfamily Deed Transfer | -- | None Available | |
| Interfamily Deed Transfer | -- | None Available | |
| Interfamily Deed Transfer | -- | None Available | |
| Interfamily Deed Transfer | -- | None Available | |
| Interfamily Deed Transfer | -- | None Available | |
| Interfamily Deed Transfer | -- | Placer Title Company | |
| Interfamily Deed Transfer | -- | None Available | |
| Interfamily Deed Transfer | -- | None Available | |
| Interfamily Deed Transfer | -- | Old Republic Title Company | |
| Grant Deed | $850,000 | Old Republic Title Company | |
| Interfamily Deed Transfer | -- | None Available | |
| Interfamily Deed Transfer | -- | Old Republic Title Company |
Similar Homes in San Francisco, CA
Source: San Francisco Association of REALTORS® MLS
MLS Number: 425010291
APN: 1186-033
- 2001 Mcallister St Unit 310
- 2001 Mcallister St Unit 324
- 418 Central Ave
- 2012 Mcallister St
- 501 Masonic Ave
- 1560 Fulton St
- 1736 Fell St
- 909 Central Ave
- 1930 Hayes St Unit 4
- 1024 Masonic Ave
- 1906 1/2 Golden Gate Ave
- 629 Broderick St
- 1308a Page St
- 2423 Turk Blvd
- 2427 Turk Blvd
- 159 Central Ave
- 431 Broderick St
- 433 Broderick St
- 706 Broderick St
- 1957 Turk St
