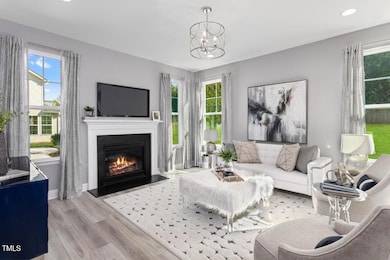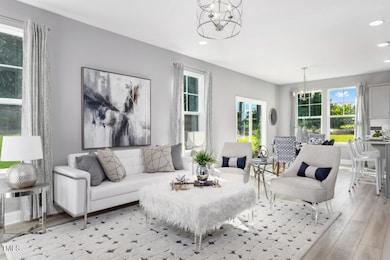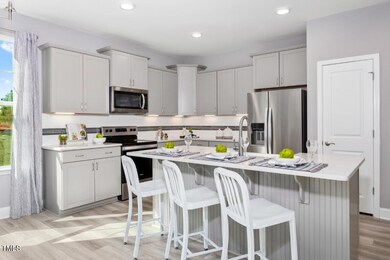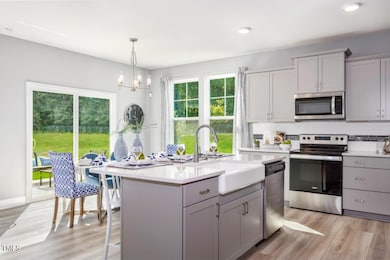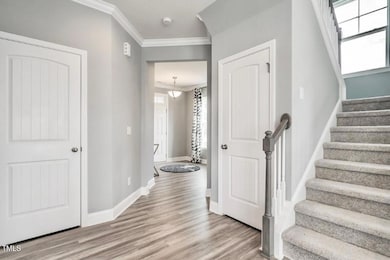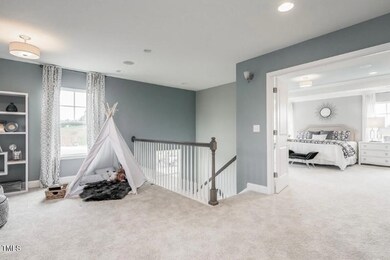
609 Chopper Ln Unit Homesite 10 Durham, NC 27703
Campus Hills NeighborhoodEstimated payment $3,033/month
Highlights
- New Construction
- Open Floorplan
- Arts and Crafts Architecture
- View of Trees or Woods
- Wooded Lot
- Engineered Wood Flooring
About This Home
Welcome to Chandler Run's Grand Opening!! Durham's newest & most accessible community with close proximity to Hwy 885 puts Research Triangle Park, Downtown Durham (Duke University & Hospital, Duke Regional) just minutes away. Charming community of 59 homes (no townhomes - escape the cars & crowds of other high density communities) and enjoy amenities for all ages (2 soccer fields, dog park, Gaga ball court, green spaces, walking trails and community garden where neighbors connect and grow together).
This popular Malbec floor plan features a gorgeous kitchen with gas cooking, quartz countertops, oversized kitchen island, tile backsplash, upgraded cabinetry in staggered configuration w/ crown molding. Kitchen, dining area and large family room w/ gas fireplace enjoy an open floor plan with loads of windows for natural light and beautiful wooded views plus screened porch for great outdoor living. Gorgeous Oak stairs w/ stained railing & arts & crafts style spindles lead to loft area with luxury plank flooring and double-door entry to generously-sized owners suite. Owners bath features double vanity, quartz countertops, porcelain tile shower w/ 18' seat, frameless shower doors & walk-in closet. Two large secondary bedrooms plus upstairs loft for family recreation or home office. Bath 2 w/ large vanity & quartz countertops.
Photos are from model home as actual home is under construction. Visit model / sales office at 3150 Ginger Hill Lane, Durham to learn more. Call or Text our online sales team today for an appointment: (919) 535-9123
**SALES CENTER LOCATED AT 3150 GINGER HILL LANE, DURHAM**
Home Details
Home Type
- Single Family
Year Built
- Built in 2025 | New Construction
Lot Details
- 6,220 Sq Ft Lot
- Lot Dimensions are 45'x118'x45'x111'
- Wooded Lot
- Landscaped with Trees
HOA Fees
- $118 Monthly HOA Fees
Parking
- 2 Car Attached Garage
- Front Facing Garage
- Garage Door Opener
- 2 Open Parking Spaces
Home Design
- Home is estimated to be completed on 9/30/25
- Arts and Crafts Architecture
- Farmhouse Style Home
- Slab Foundation
- Blown-In Insulation
- Batts Insulation
- Architectural Shingle Roof
- Composition Roof
- Fiberglass Roof
- Asphalt Roof
- Shake Siding
- Vinyl Siding
- Stone Veneer
Interior Spaces
- 1,995 Sq Ft Home
- 2-Story Property
- Open Floorplan
- Wired For Data
- Tray Ceiling
- Smooth Ceilings
- High Ceiling
- Fireplace Features Blower Fan
- Gas Fireplace
- Double Pane Windows
- Window Screens
- Entrance Foyer
- Family Room with Fireplace
- Breakfast Room
- Loft
- Screened Porch
- Views of Woods
- Pull Down Stairs to Attic
Kitchen
- Eat-In Kitchen
- Free-Standing Gas Range
- Microwave
- Dishwasher
- Kitchen Island
- Granite Countertops
- Quartz Countertops
- Disposal
Flooring
- Engineered Wood
- Carpet
- Luxury Vinyl Tile
Bedrooms and Bathrooms
- 3 Bedrooms
- Main Floor Bedroom
- Walk-In Closet
- Double Vanity
- Shower Only
- Walk-in Shower
Laundry
- Laundry Room
- Washer and Electric Dryer Hookup
Home Security
- Smart Locks
- Outdoor Smart Camera
- Carbon Monoxide Detectors
- Fire and Smoke Detector
Outdoor Features
- Exterior Lighting
- Rain Gutters
Location
- Suburban Location
Schools
- Merrick-Moore Elementary School
- Neal Middle School
- Southern High School
Utilities
- Forced Air Zoned Heating and Cooling System
- Heating System Uses Natural Gas
- Underground Utilities
- Natural Gas Connected
- Electric Water Heater
- High Speed Internet
- Cable TV Available
Listing and Financial Details
- Home warranty included in the sale of the property
- Assessor Parcel Number See Plat Map
Community Details
Overview
- Association fees include ground maintenance, storm water maintenance
- Charleston Management Association, Phone Number (919) 847-3003
- Built by DRB Homes
- Chandler Run Subdivision, Malbec Floorplan
Recreation
- Outdoor Game Court
- Sport Court
- Park
- Dog Park
- Trails
Map
Home Values in the Area
Average Home Value in this Area
Property History
| Date | Event | Price | Change | Sq Ft Price |
|---|---|---|---|---|
| 04/12/2025 04/12/25 | Price Changed | $442,910 | +4.2% | $222 / Sq Ft |
| 03/08/2025 03/08/25 | Price Changed | $425,135 | +1.1% | $213 / Sq Ft |
| 02/11/2025 02/11/25 | Pending | -- | -- | -- |
| 02/03/2025 02/03/25 | Price Changed | $420,680 | -4.4% | $211 / Sq Ft |
| 11/21/2024 11/21/24 | For Sale | $439,990 | -- | $221 / Sq Ft |
Similar Homes in Durham, NC
Source: Doorify MLS
MLS Number: 10064299
- 1507 Ridgeway Ave
- 809 S Plum St
- 1314 Hearthside St
- 508 Lakeland St Unit B
- 508 Lakeland St Unit A
- 617 Bernice St
- 1411 Rosewood St
- 831 Ridgeway Ave
- 1817 S Alston Ave
- 1827 S Alston Ave
- 1708 S Alston Ave
- 805 Ridgeway Ave
- 427 Lakeland St
- 415 Sowell St
- 810 Cox Ave
- 425 Potter St
- 423 Potter St
- 1006 Linwood Ave
- 2123 Baltic Ave
- 905 Linwood Ave

