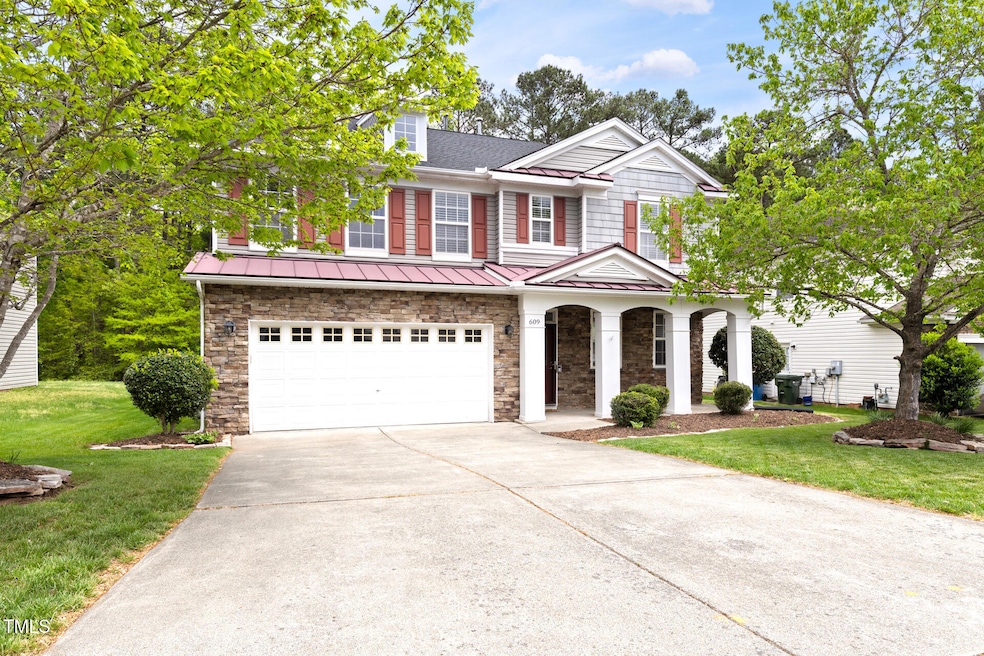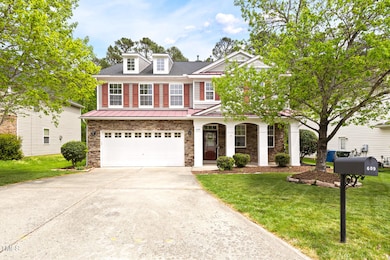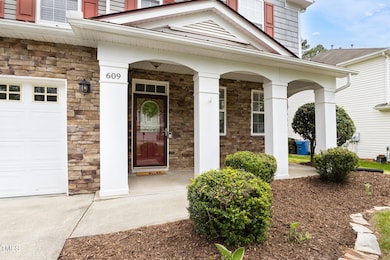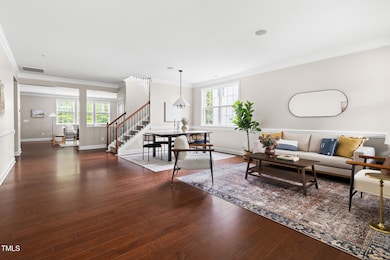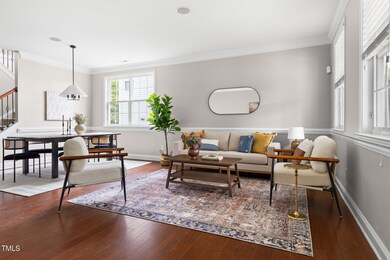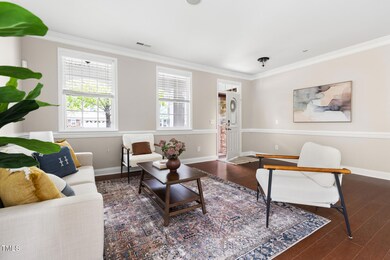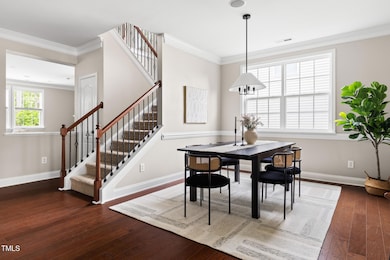
609 Conover Rd Durham, NC 27703
Eastern Durham NeighborhoodEstimated payment $3,559/month
Highlights
- Open Floorplan
- Loft
- Screened Porch
- Transitional Architecture
- Granite Countertops
- Community Pool
About This Home
Welcome Home to Your Spacious Retreat in Ravenstone!
Come and discover the wonderful lifestyle that awaits you at 609 Conover Road. This impressive single-family home offers a fantastic amount of space with its 4 bedrooms and 3 full bathrooms (including a super handy full bath on the main floor). With a generous 3495 square feet, there's plenty of room for everyone to feel right at home.
Step inside to find a thoughtfully designed interior, including a super useful home office featuring a built-in desk and lots of storage - making working from home a breeze! The family room, featuring a warm gas fireplace, flows seamlessly into the eat-in kitchen, creating a wonderful open space perfect for everyday living and entertaining. The huge kitchen is a dream come true, boasting beautiful granite countertops with a stylish tiled backsplash, double ovens, and a fantastic gas cooktop!
Venture upstairs and discover even more to love, including a versatile upstairs loft area! This flexible space could be a fantastic second living area, a playroom, a media room, or whatever your heart desires. You'll also find the comfy bedrooms, including a HUGE primary suite that's a true oasis! The highlight is an enormous walk-in closet, rivaling the size of most small bedrooms - providing unparalleled storage. The large second-floor laundry room with a sink and convenient cabinets makes laundry day so much easier too.
Enjoy the tranquility of backing to green space owned by the HOA, offering a sense of privacy and nature right in your backyard! The fenced yard offers a great space for kids, pets, or just enjoying some privacy. The screened-in porch is the perfect spot to relax with a good book and enjoy those lovely Carolina evenings. Plus, the large patio with a fire pit is just waiting for fun gatherings with friends and family!
Home Details
Home Type
- Single Family
Est. Annual Taxes
- $4,301
Year Built
- Built in 2006
Lot Details
- 10,019 Sq Ft Lot
- Fenced Yard
- Wood Fence
- Landscaped
- Back Yard
HOA Fees
- $47 Monthly HOA Fees
Parking
- 2 Car Attached Garage
- Front Facing Garage
- Private Driveway
- 2 Open Parking Spaces
Home Design
- Transitional Architecture
- Slab Foundation
- Shingle Roof
- Composition Roof
- Metal Roof
- Vinyl Siding
- Stone Veneer
Interior Spaces
- 3,495 Sq Ft Home
- 2-Story Property
- Open Floorplan
- Crown Molding
- Smooth Ceilings
- Ceiling Fan
- Gas Fireplace
- Family Room with Fireplace
- Living Room
- Breakfast Room
- Dining Room
- Home Office
- Loft
- Screened Porch
Kitchen
- Eat-In Kitchen
- Double Oven
- Gas Cooktop
- Microwave
- Dishwasher
- Stainless Steel Appliances
- Kitchen Island
- Granite Countertops
Flooring
- Carpet
- Ceramic Tile
Bedrooms and Bathrooms
- 4 Bedrooms
- Walk-In Closet
- 3 Full Bathrooms
- Soaking Tub
Laundry
- Laundry Room
- Laundry on upper level
- Sink Near Laundry
Outdoor Features
- Patio
- Fire Pit
Schools
- Spring Valley Elementary School
- Neal Middle School
- Southern High School
Utilities
- Forced Air Heating and Cooling System
- Heating System Uses Natural Gas
- Tankless Water Heater
Listing and Financial Details
- Assessor Parcel Number 204241
Community Details
Overview
- Association fees include unknown
- Ravenstone Homeowners Association, Phone Number (910) 295-3791
- Ravenstone Subdivision
Recreation
- Community Playground
- Community Pool
Map
Home Values in the Area
Average Home Value in this Area
Tax History
| Year | Tax Paid | Tax Assessment Tax Assessment Total Assessment is a certain percentage of the fair market value that is determined by local assessors to be the total taxable value of land and additions on the property. | Land | Improvement |
|---|---|---|---|---|
| 2024 | $4,301 | $308,343 | $49,280 | $259,063 |
| 2023 | $4,039 | $308,343 | $49,280 | $259,063 |
| 2022 | $3,946 | $308,343 | $49,280 | $259,063 |
| 2021 | $3,928 | $308,343 | $49,280 | $259,063 |
| 2020 | $3,835 | $308,343 | $49,280 | $259,063 |
| 2019 | $3,835 | $308,343 | $49,280 | $259,063 |
| 2018 | $3,626 | $267,338 | $36,960 | $230,378 |
| 2017 | $3,600 | $267,338 | $36,960 | $230,378 |
| 2016 | $3,478 | $267,338 | $36,960 | $230,378 |
| 2015 | $3,958 | $285,901 | $44,042 | $241,859 |
| 2014 | $3,958 | $285,901 | $44,042 | $241,859 |
Property History
| Date | Event | Price | Change | Sq Ft Price |
|---|---|---|---|---|
| 04/22/2025 04/22/25 | Pending | -- | -- | -- |
| 04/16/2025 04/16/25 | For Sale | $565,000 | -- | $162 / Sq Ft |
Deed History
| Date | Type | Sale Price | Title Company |
|---|---|---|---|
| Special Warranty Deed | -- | None Available | |
| Deed In Lieu Of Foreclosure | -- | None Available | |
| Warranty Deed | $356,500 | None Available |
Mortgage History
| Date | Status | Loan Amount | Loan Type |
|---|---|---|---|
| Open | $176,600 | New Conventional | |
| Closed | $189,426 | New Conventional | |
| Closed | $185,600 | New Conventional | |
| Previous Owner | $287,150 | New Conventional | |
| Previous Owner | $71,000 | Credit Line Revolving | |
| Previous Owner | $285,125 | Purchase Money Mortgage |
Similar Homes in Durham, NC
Source: Doorify MLS
MLS Number: 10089764
APN: 204241
- 617 Conover Rd
- 634 Conover Rd
- 204 Hillview Dr
- 613 Ashburn Ln
- 619 Ashburn Ln
- 5255 Wake Forest Rd
- 501 Hiddenbrook Dr
- 510 Hester Rd
- 1400 Red Roses Ave
- 1417 Underbrush Dr
- 611 Bronco Cir
- 6010 Grey Colt Way
- 1012 Red Roses Ave
- 1341 Underbrush Dr
- 607 Bronco Cir
- 2113 Rockface Way
- 1712 Red Roses Ave
- 506 Hester Rd
- 1010 Red Roses Ave
- 401 Hocutt Rd
