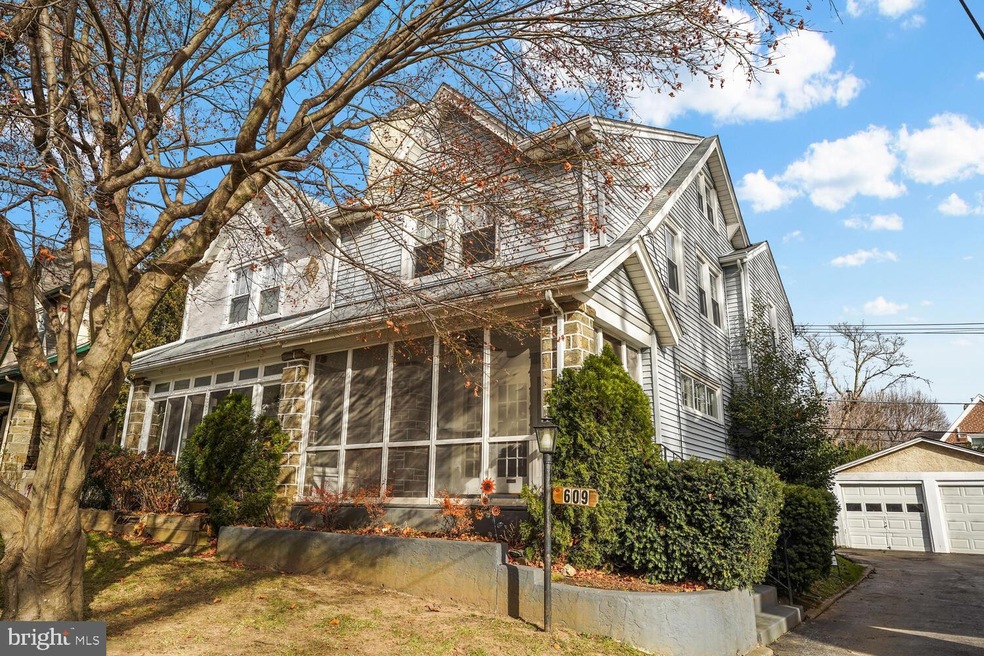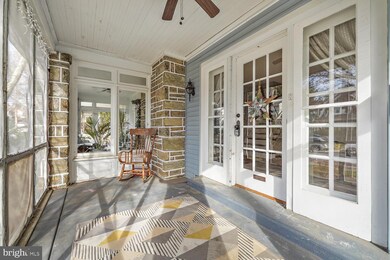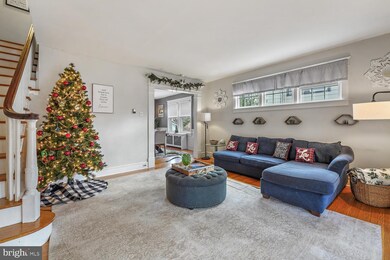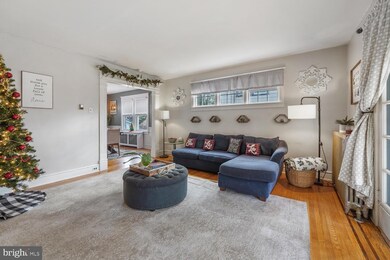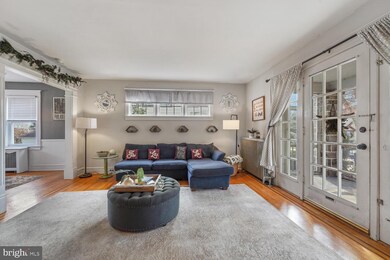
609 Country Club Ln Havertown, PA 19083
Havertown NeighborhoodHighlights
- Colonial Architecture
- Wood Flooring
- No HOA
- Manoa Elementary School Rated A
- 1 Fireplace
- 1 Car Detached Garage
About This Home
As of January 2022Welcome to 609 Country Club Lane, a Havertown favorite! This beautiful 4 BR/1.5 BA twin home offers a great open floor plan, finished basement and walk up 3rd floor! Home features driveway parking, 1 car detached garage and nice fenced in rear yard. Amazing location near Llanerch golf course.....conveniently located off of West Chester Pike. Walk to Manoa Shopping Center, schools, parks, public transportation and restaurants such as the Manoa Tavern and Westgate Pub in minutes. Country Club Lane is known for its friendly vibe and sense of community. A true gem in Haverford Township! This is the one you have been waiting for. Make your appointment today!
Townhouse Details
Home Type
- Townhome
Est. Annual Taxes
- $5,756
Year Built
- Built in 1929
Lot Details
- 2,919 Sq Ft Lot
- Lot Dimensions are 28.00 x 109.00
- Back and Front Yard
Parking
- 1 Car Detached Garage
- Driveway
- On-Street Parking
Home Design
- Semi-Detached or Twin Home
- Colonial Architecture
- Block Foundation
- Pitched Roof
- Shingle Roof
- Vinyl Siding
Interior Spaces
- Property has 3 Levels
- 1 Fireplace
- Replacement Windows
- Living Room
- Dining Room
Flooring
- Wood
- Tile or Brick
Bedrooms and Bathrooms
- 4 Bedrooms
- En-Suite Primary Bedroom
Finished Basement
- Basement Fills Entire Space Under The House
- Laundry in Basement
Outdoor Features
- Porch
Utilities
- Window Unit Cooling System
- Hot Water Heating System
- Natural Gas Water Heater
Community Details
- No Home Owners Association
Listing and Financial Details
- Tax Lot 744-000
- Assessor Parcel Number 22-09-00454-00
Map
Home Values in the Area
Average Home Value in this Area
Property History
| Date | Event | Price | Change | Sq Ft Price |
|---|---|---|---|---|
| 01/27/2022 01/27/22 | Sold | $298,875 | +3.1% | $157 / Sq Ft |
| 12/21/2021 12/21/21 | Pending | -- | -- | -- |
| 12/16/2021 12/16/21 | For Sale | $289,900 | +23.4% | $152 / Sq Ft |
| 09/18/2015 09/18/15 | Sold | $235,000 | -2.0% | $156 / Sq Ft |
| 08/07/2015 08/07/15 | Pending | -- | -- | -- |
| 07/27/2015 07/27/15 | Price Changed | $239,900 | +4.3% | $159 / Sq Ft |
| 07/16/2015 07/16/15 | For Sale | $229,900 | -- | $153 / Sq Ft |
Tax History
| Year | Tax Paid | Tax Assessment Tax Assessment Total Assessment is a certain percentage of the fair market value that is determined by local assessors to be the total taxable value of land and additions on the property. | Land | Improvement |
|---|---|---|---|---|
| 2024 | $6,066 | $235,910 | $93,670 | $142,240 |
| 2023 | $5,894 | $235,910 | $93,670 | $142,240 |
| 2022 | $5,756 | $235,910 | $93,670 | $142,240 |
| 2021 | $9,377 | $235,910 | $93,670 | $142,240 |
| 2020 | $5,584 | $120,140 | $47,440 | $72,700 |
| 2019 | $5,481 | $120,140 | $47,440 | $72,700 |
| 2018 | $5,387 | $120,140 | $0 | $0 |
| 2017 | $5,273 | $120,140 | $0 | $0 |
| 2016 | $659 | $120,140 | $0 | $0 |
| 2015 | $659 | $120,140 | $0 | $0 |
| 2014 | $659 | $120,140 | $0 | $0 |
Mortgage History
| Date | Status | Loan Amount | Loan Type |
|---|---|---|---|
| Previous Owner | $283,931 | New Conventional | |
| Previous Owner | $230,743 | FHA |
Deed History
| Date | Type | Sale Price | Title Company |
|---|---|---|---|
| Deed | $301,111 | None Listed On Document | |
| Deed | $235,000 | None Available | |
| Quit Claim Deed | -- | -- |
Similar Homes in the area
Source: Bright MLS
MLS Number: PADE2012808
APN: 22-09-00454-00
- 626 Country Club Ln
- 27 Shelbourne Rd
- 206 N Manoa Rd
- 109 Wilson Ave
- 46 Waverly Rd
- 119 Wilson Ave
- 447 W Chester Pike
- 634 Naylors Run Rd
- 146 Woodbine Rd
- 1156 Garfield Ave
- 19 Fulmer Ave
- 22 N Edmonds Ave
- 2515 Marvine Ave
- 416 Darby Rd
- 1950 W Chester Pike
- 1228 Old Ln
- 10 Glenn Terrace
- 1246 Wilson Dr
- 1207 Cobbs St
- 14 Claremont Blvd
