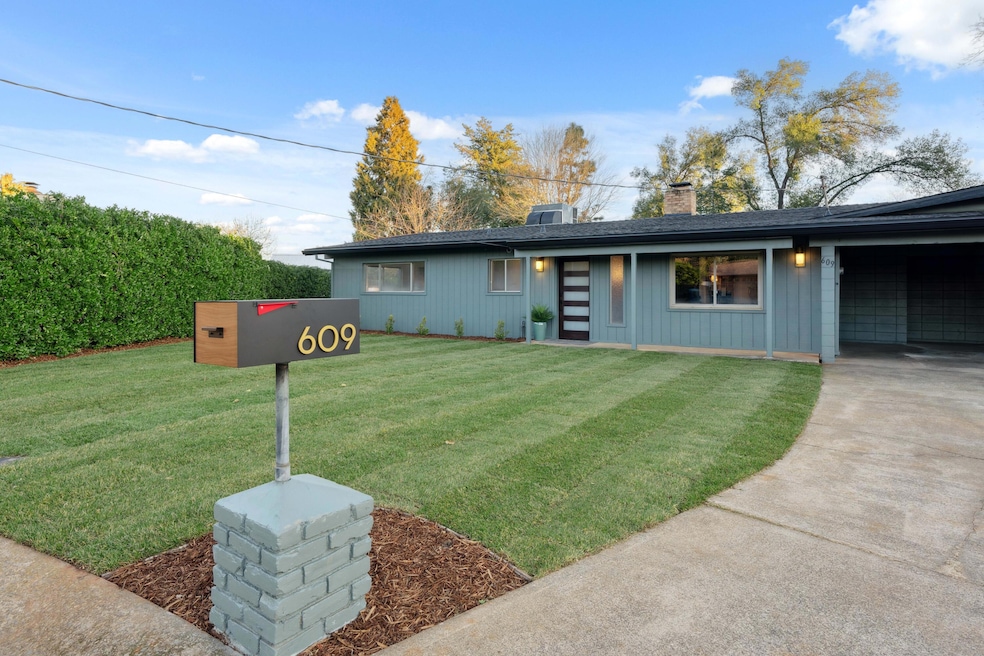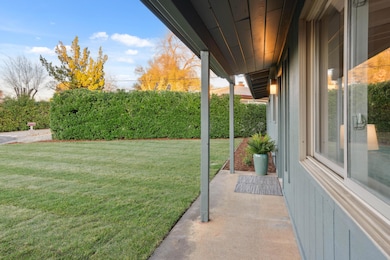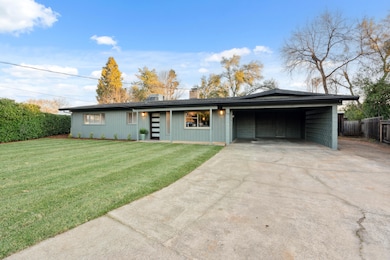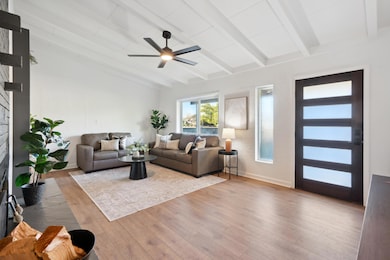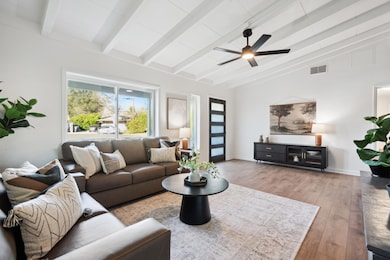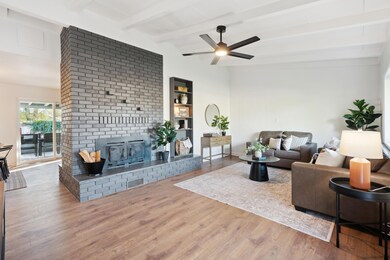
609 Dee Ct Redding, CA 96002
South Bechelli NeighborhoodEstimated payment $2,179/month
Highlights
- Parking available for a boat
- Wood Burning Stove
- No HOA
- Enterprise High School Rated A-
- Contemporary Architecture
- Fireplace
About This Home
Welcome to this charming, extensively updated 3-bedroom, 2-bathroom home located on a peaceful cul-de-sac in Redding, CA. Offering 1,357 square feet of thoughtfully designed living space, this home combines modern updates with timeless appeal.Step inside and be wowed by the stunning vaulted ceilings, which create an airy, open atmosphere throughout the home. The living room flows into the beautifully updated dining and kitchen areas, making it ideal for both everyday living and entertaining. Recent renovations have brought the kitchen to life with new countertops, fresh cabinetry, and modern appliances, while the bathrooms feature stylish finishes. Enjoy your private, large backyard—an entertainer's dream with plenty of space for outdoor activities, gardening, or simply unwinding in your own peaceful oasis. The updated landscaping and generous yard offer endless possibilities for enjoying the Redding sunshine. There's also a brand new sewer line connection. Located just minutes from local amenities, this home offers the perfect mix of serenity and convenience.
Home Details
Home Type
- Single Family
Est. Annual Taxes
- $1,085
Year Built
- Built in 1961
Home Design
- Contemporary Architecture
- Ranch Property
- Slab Foundation
- Composition Roof
Interior Spaces
- 1,357 Sq Ft Home
- 1-Story Property
- Fireplace
- Wood Burning Stove
- Washer and Dryer Hookup
Kitchen
- Built-In Oven
- Built-In Microwave
Bedrooms and Bathrooms
- 3 Bedrooms
- 2 Full Bathrooms
Parking
- Off-Street Parking
- Parking available for a boat
Additional Features
- 10,454 Sq Ft Lot
- Forced Air Heating and Cooling System
Community Details
- No Home Owners Association
Listing and Financial Details
- Assessor Parcel Number 070-120-006-000
Map
Home Values in the Area
Average Home Value in this Area
Tax History
| Year | Tax Paid | Tax Assessment Tax Assessment Total Assessment is a certain percentage of the fair market value that is determined by local assessors to be the total taxable value of land and additions on the property. | Land | Improvement |
|---|---|---|---|---|
| 2024 | $1,085 | $103,978 | $22,547 | $81,431 |
| 2023 | $1,085 | $101,940 | $22,105 | $79,835 |
| 2022 | $1,052 | $99,942 | $21,672 | $78,270 |
| 2021 | $1,015 | $97,984 | $21,248 | $76,736 |
| 2020 | $1,010 | $96,981 | $21,031 | $75,950 |
| 2019 | $1,000 | $95,080 | $20,619 | $74,461 |
| 2018 | $987 | $93,216 | $20,215 | $73,001 |
| 2017 | $1,002 | $91,389 | $19,819 | $71,570 |
| 2016 | $936 | $89,598 | $19,431 | $70,167 |
| 2015 | $928 | $88,254 | $19,140 | $69,114 |
| 2014 | $919 | $86,527 | $18,766 | $67,761 |
Property History
| Date | Event | Price | Change | Sq Ft Price |
|---|---|---|---|---|
| 04/25/2025 04/25/25 | For Sale | $375,000 | 0.0% | $276 / Sq Ft |
| 04/04/2025 04/04/25 | Pending | -- | -- | -- |
| 03/18/2025 03/18/25 | Price Changed | $375,000 | -3.6% | $276 / Sq Ft |
| 02/25/2025 02/25/25 | Price Changed | $389,000 | -2.5% | $287 / Sq Ft |
| 01/24/2025 01/24/25 | For Sale | $399,000 | +129.9% | $294 / Sq Ft |
| 12/02/2024 12/02/24 | Sold | $173,590 | -13.1% | $128 / Sq Ft |
| 11/04/2024 11/04/24 | Pending | -- | -- | -- |
| 10/24/2024 10/24/24 | For Sale | $199,800 | -- | $147 / Sq Ft |
Deed History
| Date | Type | Sale Price | Title Company |
|---|---|---|---|
| Grant Deed | $174,000 | Fidelity National Title | |
| Grant Deed | $174,000 | Fidelity National Title | |
| Deed | -- | None Listed On Document |
Mortgage History
| Date | Status | Loan Amount | Loan Type |
|---|---|---|---|
| Open | $241,051 | New Conventional | |
| Closed | $241,051 | New Conventional | |
| Previous Owner | $113,750 | Unknown | |
| Previous Owner | $69,000 | Unknown |
Similar Homes in Redding, CA
Source: Shasta Association of REALTORS®
MLS Number: 25-303
APN: 070-120-006-000
- 4236 Long Drive Ct
- 3708 Traverse St
- 3707 Traverse St
- 3900 Cheryl Dr
- 3636 Traverse St
- 3747 Cheryl Dr
- 4465 Chinook Dr
- 4449 Chinook Dr
- 4323 Churn Crk Rd
- 1104 Layton Rd
- 1209 C St
- 1261 Denton Way
- 5414 Indianwood Dr
- 1331 Harpole Rd
- 1331 Harpole Rd Unit A
- 1347 Harpole Rd
- 1341 Harpole Rd
- 1325 Harpole Rd
- 1317 Harpole Rd
- 0 Harpole Rd
