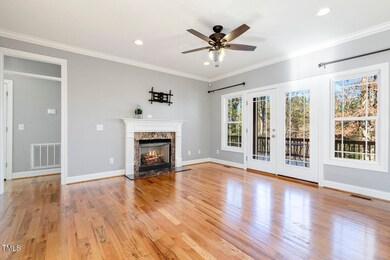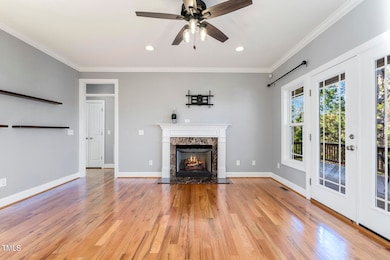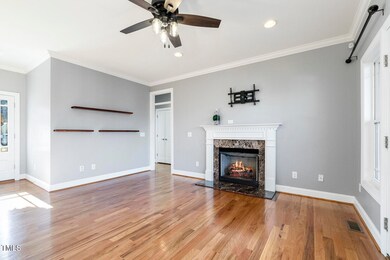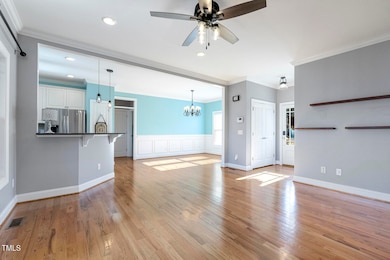
609 E Harnett St Lillington, NC 27546
Highlights
- Deck
- Wood Flooring
- No HOA
- Recreation Room
- Attic
- Front Porch
About This Home
As of February 2025GREAT HOME GREAT LOCATION!, This CUSTOM home tucked back on a private lot in-town, overlooking wooded backyard from your large covered deck. Home has OPEN living, dining, and kitchen showcasing a fireplace, lots of natural light, and glowing HARDWOOD floors. Kitchen has stainless appliances and granite. Primary suite shows spacious bath and closet. Upstairs has a BONUS, recreational area or office FLEX space, bedroom and bath functional for your changing life needs, perfect for teen, mother in law, or visiting family. A large walk-in ATTIC and 10x20 storage BUILDING. Convenient to PARKS, shopping, and dining. Buyers should contact the Town for any area development, street extension, or any proposed changes in the area. *NOTE, home was pending and a leak from primary shower tile was found, sellers insurance had repairs made, see Owners Disclosure in docs.
Home Details
Home Type
- Single Family
Est. Annual Taxes
- $4,134
Year Built
- Built in 2009
Lot Details
- 0.59 Acre Lot
- Landscaped
Parking
- 2 Car Attached Garage
- 2 Open Parking Spaces
Home Design
- Shingle Roof
- Vinyl Siding
Interior Spaces
- 2,462 Sq Ft Home
- 1-Story Property
- Ceiling Fan
- Entrance Foyer
- Family Room with Fireplace
- Dining Room
- Recreation Room
- Bonus Room
- Attic Floors
- Laundry Room
Kitchen
- Breakfast Bar
- Electric Range
- Microwave
- Dishwasher
Flooring
- Wood
- Carpet
- Tile
Bedrooms and Bathrooms
- 4 Bedrooms
- Walk-In Closet
- 3 Full Bathrooms
- Double Vanity
Outdoor Features
- Deck
- Outdoor Storage
- Outbuilding
- Rain Gutters
- Front Porch
Schools
- Shawtown Lillington Elementary School
- Harnett Central Middle School
- Harnett County School District High School
Utilities
- Cooling Available
- Heat Pump System
Community Details
- No Home Owners Association
Listing and Financial Details
- Assessor Parcel Number 0559-79-4891.000
Map
Home Values in the Area
Average Home Value in this Area
Property History
| Date | Event | Price | Change | Sq Ft Price |
|---|---|---|---|---|
| 02/11/2025 02/11/25 | Sold | $372,500 | -1.9% | $151 / Sq Ft |
| 01/15/2025 01/15/25 | Pending | -- | -- | -- |
| 01/09/2025 01/09/25 | For Sale | $379,900 | +2.0% | $154 / Sq Ft |
| 09/04/2024 09/04/24 | Off Market | $372,500 | -- | -- |
| 08/06/2024 08/06/24 | Pending | -- | -- | -- |
| 07/10/2024 07/10/24 | Price Changed | $389,900 | -2.3% | $158 / Sq Ft |
| 06/13/2024 06/13/24 | For Sale | $399,000 | +53.5% | $162 / Sq Ft |
| 06/21/2018 06/21/18 | Sold | $259,900 | 0.0% | $105 / Sq Ft |
| 05/22/2018 05/22/18 | Pending | -- | -- | -- |
| 07/14/2017 07/14/17 | For Sale | $259,900 | -- | $105 / Sq Ft |
Tax History
| Year | Tax Paid | Tax Assessment Tax Assessment Total Assessment is a certain percentage of the fair market value that is determined by local assessors to be the total taxable value of land and additions on the property. | Land | Improvement |
|---|---|---|---|---|
| 2024 | $4,134 | $364,413 | $0 | $0 |
| 2023 | $4,134 | $364,413 | $0 | $0 |
| 2022 | $2,223 | $364,413 | $0 | $0 |
| 2021 | $2,223 | $168,370 | $0 | $0 |
| 2020 | $2,223 | $168,370 | $0 | $0 |
| 2019 | $2,208 | $168,370 | $0 | $0 |
| 2018 | $2,208 | $168,370 | $0 | $0 |
| 2017 | $2,208 | $168,370 | $0 | $0 |
| 2016 | $2,361 | $180,430 | $0 | $0 |
| 2015 | -- | $180,430 | $0 | $0 |
| 2014 | -- | $180,430 | $0 | $0 |
Mortgage History
| Date | Status | Loan Amount | Loan Type |
|---|---|---|---|
| Open | $341,116 | FHA | |
| Closed | $341,116 | FHA | |
| Previous Owner | $16,740 | Credit Line Revolving | |
| Previous Owner | $306,000 | New Conventional | |
| Previous Owner | $259,900 | Adjustable Rate Mortgage/ARM | |
| Previous Owner | $144,000 | New Conventional | |
| Previous Owner | $60,000 | Credit Line Revolving | |
| Previous Owner | $30,178 | Construction |
Deed History
| Date | Type | Sale Price | Title Company |
|---|---|---|---|
| Warranty Deed | $372,500 | None Listed On Document | |
| Warranty Deed | $372,500 | None Listed On Document | |
| Warranty Deed | $260,000 | None Available | |
| Warranty Deed | $25,000 | -- |
Similar Homes in Lillington, NC
Source: Doorify MLS
MLS Number: 10035169
APN: 100557 0396 02
- 69 Streamline Ct
- 68 Streamline Ct
- 19 Streamline Ct
- 55 Streamline Ct
- 46 Streamline Ct
- 203 Lake Edge Dr
- 55 Capeside Ct
- 217 Lake Edge Dr
- 31 Capeside Ct
- 193 Falls of the Cape Dr
- 78 Falls of the Cape Dr
- 21 Shoreline Dr
- 60 Falls of the Cape Dr
- 49 Parkside Dr
- 38 Parkside Dr
- 683 Adcock Parent and Tract A Rd
- 1101 S 2nd St
- 410 E Mcneill St
- 7143 N Carolina 27
- Lot 2 N Carolina 210






