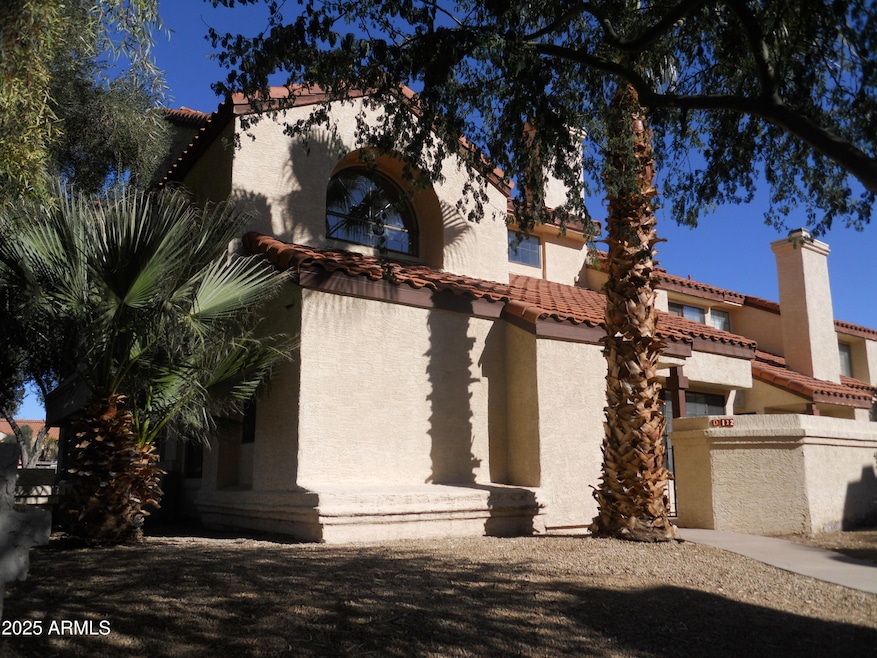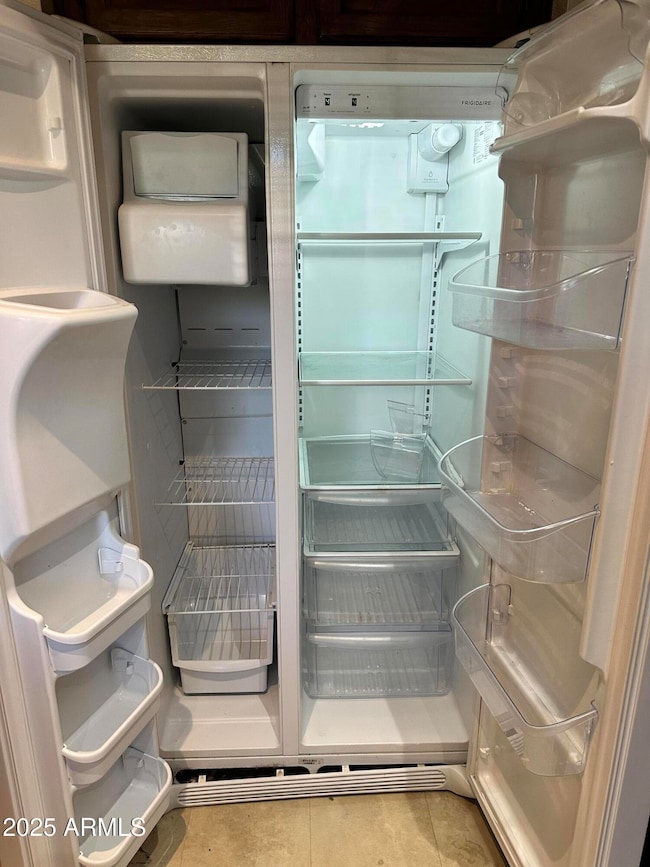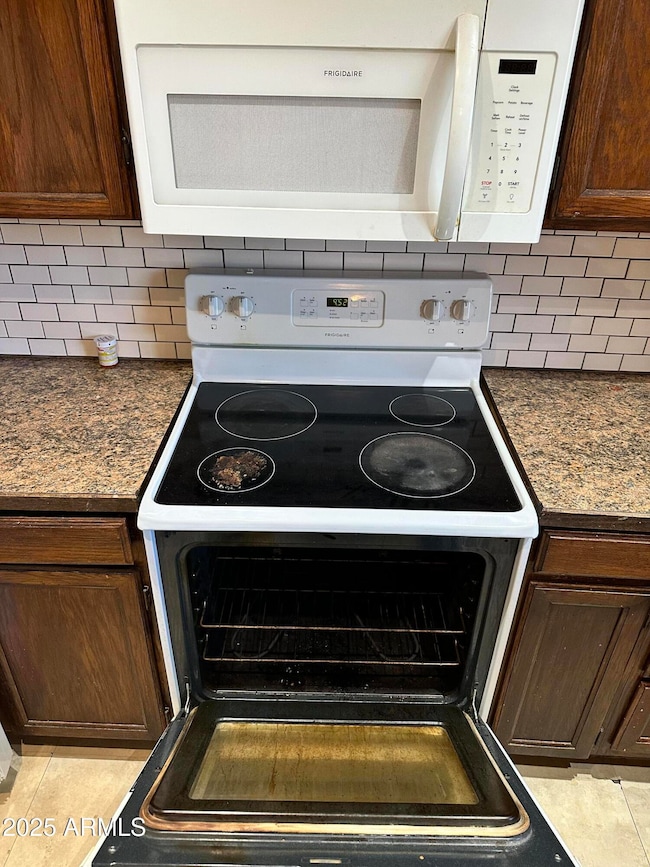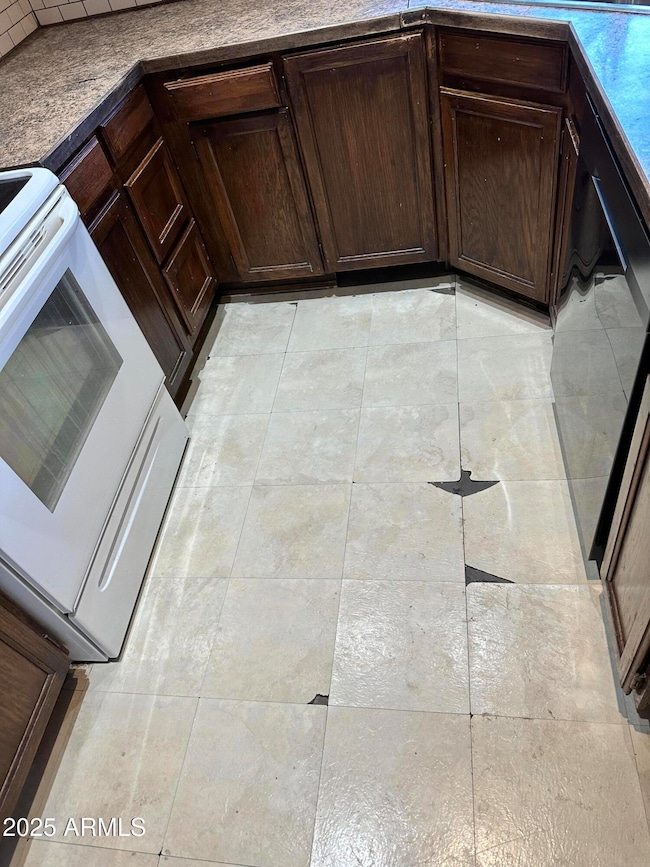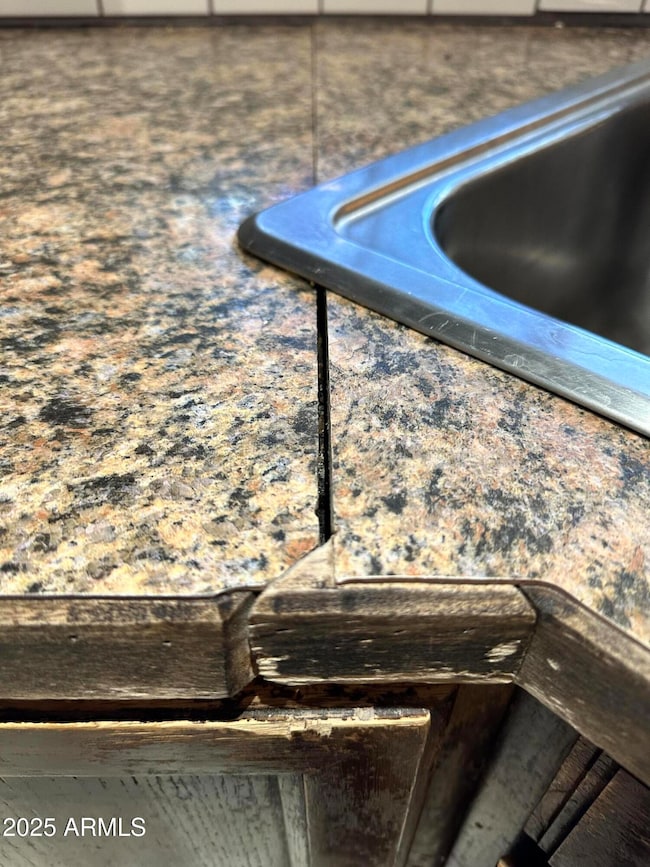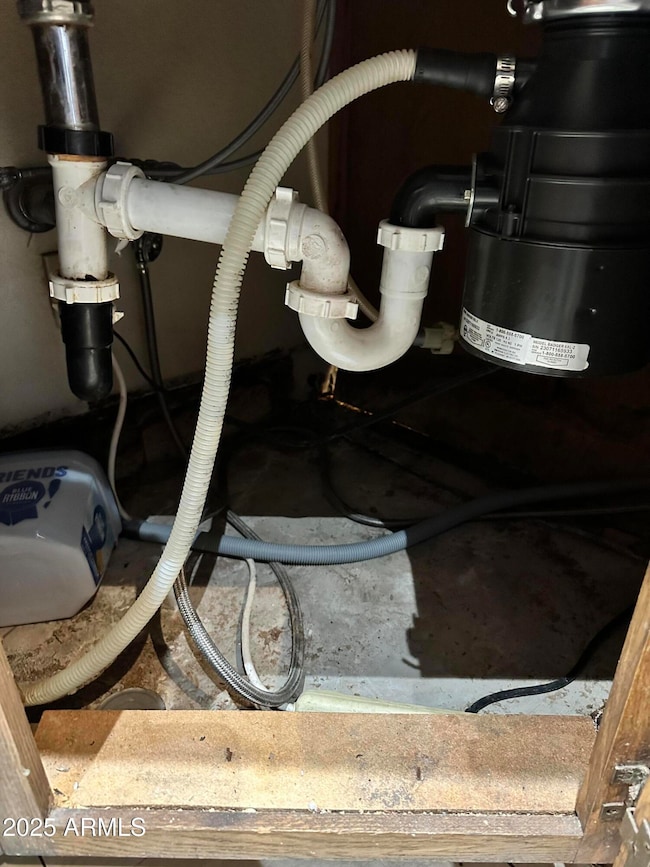
609 E Mesquite Cir Unit D-132 Tempe, AZ 85281
North Tempe NeighborhoodEstimated payment $2,497/month
Highlights
- Popular Property
- End Unit
- Dual Vanity Sinks in Primary Bathroom
- Vaulted Ceiling
- Community Pool
- 3-minute walk to Papago Park
About This Home
This is a REHAB opportunity. ARV $440K+. Do all of your inspections & due diligence prior to submitting offer. Highest & best offers will be reviewed and selected on April 24th (Don't ask for earlier.). $5,000 non-refundable earnest money upon acceptance (except by default of seller.) All cash (no seller carry back or other creative financing). Provide Proof of Funds. Waive SPDS. No assignments. 14-day closing. AS IS. Needs a full rehab: Kitchen, bathrooms, flooring, popcorn ceilings, some water damage, windows, debris haul-away, etc. 11-year tenants just vacated and left a bit of a mess. 3BD (1 down), 2.25BA, largest floor plan in the community. Premium end unit with great proximity to Papago Park, ASU, Tempe Town Lake, Sky Harbor, SRP, freeways and more. Bring your tools & imagination!
Townhouse Details
Home Type
- Townhome
Est. Annual Taxes
- $1,770
Year Built
- Built in 1984
Lot Details
- 880 Sq Ft Lot
- End Unit
- Two or More Common Walls
- Block Wall Fence
HOA Fees
- $260 Monthly HOA Fees
Home Design
- Fixer Upper
- Wood Frame Construction
- Tile Roof
- Stucco
Interior Spaces
- 1,535 Sq Ft Home
- 2-Story Property
- Vaulted Ceiling
- Ceiling Fan
- Living Room with Fireplace
- Security System Owned
Kitchen
- Breakfast Bar
- Built-In Microwave
- Laminate Countertops
Flooring
- Carpet
- Laminate
Bedrooms and Bathrooms
- 3 Bedrooms
- Primary Bathroom is a Full Bathroom
- 2.5 Bathrooms
- Dual Vanity Sinks in Primary Bathroom
Parking
- 1 Carport Space
- Assigned Parking
Schools
- Cecil Shamley Elementary School
- Mckemy Academy Of International Studies Middle School
- Mcclintock High School
Utilities
- Cooling Available
- Heating Available
- High Speed Internet
- Cable TV Available
Additional Features
- Outdoor Storage
- Property is near a bus stop
Listing and Financial Details
- Tax Lot 53
- Assessor Parcel Number 132-03-159
Community Details
Overview
- Association fees include roof repair, insurance, sewer, ground maintenance, front yard maint, trash, water, roof replacement, maintenance exterior
- 1St Service Res. Association, Phone Number (480) 551-4300
- Built by Cavalier
- Papago Park Village Tract C Subdivision
Recreation
- Community Pool
- Bike Trail
Map
Home Values in the Area
Average Home Value in this Area
Property History
| Date | Event | Price | Change | Sq Ft Price |
|---|---|---|---|---|
| 04/16/2025 04/16/25 | For Sale | $375,000 | 0.0% | $244 / Sq Ft |
| 07/01/2015 07/01/15 | Rented | $1,300 | +4.0% | -- |
| 06/07/2015 06/07/15 | Under Contract | -- | -- | -- |
| 06/01/2015 06/01/15 | For Rent | $1,250 | 0.0% | -- |
| 02/26/2014 02/26/14 | Rented | $1,250 | 0.0% | -- |
| 02/23/2014 02/23/14 | Under Contract | -- | -- | -- |
| 02/16/2014 02/16/14 | For Rent | $1,250 | -- | -- |
Similar Homes in Tempe, AZ
Source: Arizona Regional Multiple Listing Service (ARMLS)
MLS Number: 6852483
- 609 E Mesquite Cir Unit D 131
- 700 E Mesquite Cir Unit N125
- 700 E Mesquite Cir Unit K203
- 925 N College Ave Unit C209
- 925 E Henry St
- 1108 N Esther St
- 604 E Weber Dr Unit 12
- 1004 E Tempe Dr
- 433 E Marny Rd
- 1016 E Tempe Dr
- 945 E Playa Del Norte Dr Unit 3002
- 945 E Playa Del Norte Dr Unit 1003
- 945 E Playa Del Norte Dr Unit 4017
- 945 E Playa Del Norte Dr Unit 5023
- 945 E Playa Del Norte Dr Unit 5005
- 945 E Playa Del Norte Dr Unit 1014
- 945 E Playa Del Norte Dr Unit 2008
- 1006 E Weber Dr
- 1056 N Miller Rd
- 120 E Rio Salado Pkwy Unit 101
