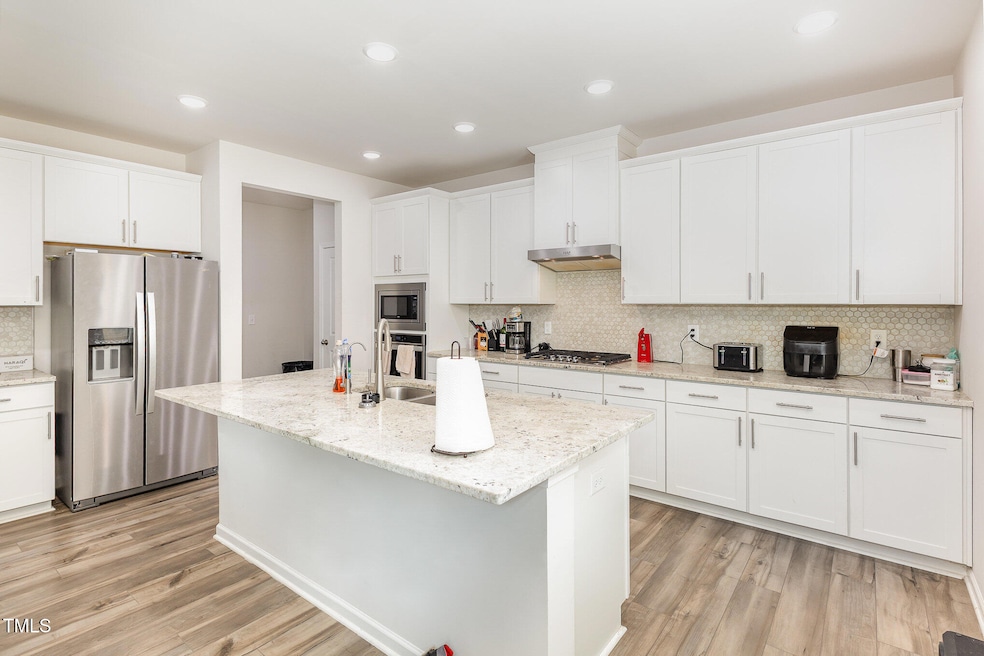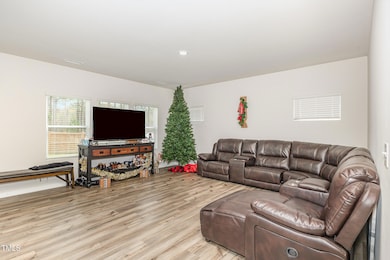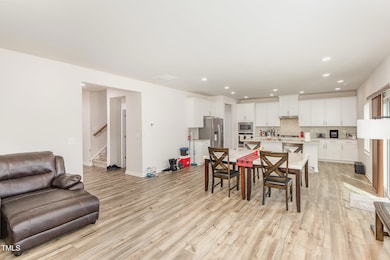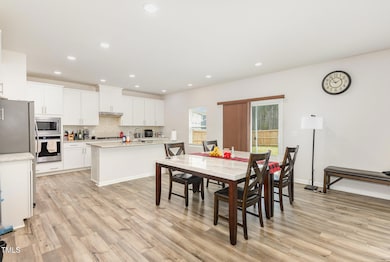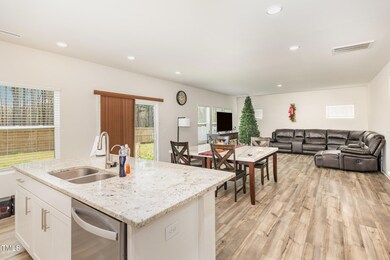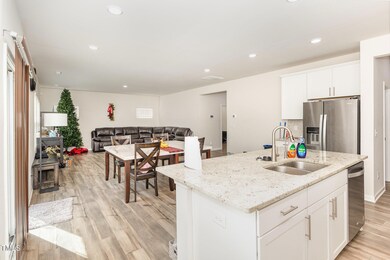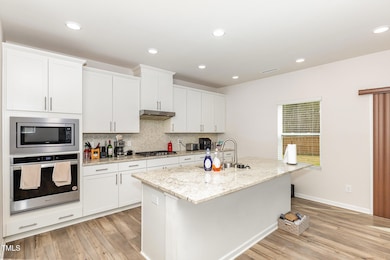
609 Embrun Run Wendell, NC 27591
Estimated payment $2,999/month
Highlights
- Contemporary Architecture
- Loft
- Covered patio or porch
- Main Floor Bedroom
- Home Office
- Stainless Steel Appliances
About This Home
Step into this ''like new'' beautifully designed energy-efficient home, where modern comfort meets thoughtful design. From the moment you walk in, you'll love the open and airy feel, with the kitchen seamlessly flowing into the dining and living areas—perfect for gatherings both big and small. The kitchen is a dream, featuring elegant granite countertops, two spacious pantries, and durable vinyl plank flooring that ties everything together with style and practicality.
This home was built for both comfort and functionality. A first-floor guest suite with a full bathroom offers the perfect retreat for visitors, while a private office with French doors provides a quiet space for remote work or study. Upstairs, a spacious loft adds even more versatility, whether you need a media room, play area, or additional lounge space.
Beyond the beautifully designed interior, this home is packed with features that make everyday living easier and more efficient. A whole-house water filtration system ensures clean water throughout, and a tankless water heater provides endless hot water on demand. Outside, the HUGE fenced-in backyard offers plenty of room to relax, entertain, or simply enjoy the fresh air.
Thoughtfully designed, it's the perfect blend of modern convenience and timeless comfort. Schedule your showing today to see for yourself!
Home Details
Home Type
- Single Family
Est. Annual Taxes
- $4,442
Year Built
- Built in 2023
Lot Details
- 6,970 Sq Ft Lot
- Vinyl Fence
- Wood Fence
- Back Yard Fenced and Front Yard
HOA Fees
- $66 Monthly HOA Fees
Parking
- 2 Car Attached Garage
- Private Driveway
Home Design
- Contemporary Architecture
- Slab Foundation
- Shingle Roof
- Vinyl Siding
Interior Spaces
- 3,291 Sq Ft Home
- 2-Story Property
- Built-In Features
- Recessed Lighting
- French Doors
- Sliding Doors
- Living Room
- Combination Kitchen and Dining Room
- Home Office
- Loft
- Scuttle Attic Hole
Kitchen
- Built-In Electric Oven
- Built-In Oven
- Gas Range
- ENERGY STAR Qualified Refrigerator
- ENERGY STAR Qualified Dishwasher
- Stainless Steel Appliances
Flooring
- Carpet
- Vinyl
Bedrooms and Bathrooms
- 5 Bedrooms
- Main Floor Bedroom
- In-Law or Guest Suite
- Shower Only
- Walk-in Shower
Laundry
- Laundry Room
- Laundry on upper level
- ENERGY STAR Qualified Dryer
- ENERGY STAR Qualified Washer
Home Security
- Home Security System
- Smart Locks
- Storm Doors
Eco-Friendly Details
- Energy-Efficient Windows
- Energy-Efficient Insulation
- Energy-Efficient Doors
Schools
- Carver Elementary School
- Wendell Middle School
- East Wake High School
Utilities
- Forced Air Heating and Cooling System
- Heat Pump System
- Natural Gas Connected
- Tankless Water Heater
- Septic System
Additional Features
- Covered patio or porch
- Grass Field
Listing and Financial Details
- Assessor Parcel Number 1794.01-45-6760.000
Community Details
Overview
- Association fees include unknown
- Built by Meritage Homes
- Edgewater Subdivision
Recreation
- Community Playground
Map
Home Values in the Area
Average Home Value in this Area
Tax History
| Year | Tax Paid | Tax Assessment Tax Assessment Total Assessment is a certain percentage of the fair market value that is determined by local assessors to be the total taxable value of land and additions on the property. | Land | Improvement |
|---|---|---|---|---|
| 2023 | $500 | $40,000 | $40,000 | $0 |
Property History
| Date | Event | Price | Change | Sq Ft Price |
|---|---|---|---|---|
| 04/18/2025 04/18/25 | Price Changed | $460,000 | -1.1% | $140 / Sq Ft |
| 04/08/2025 04/08/25 | Price Changed | $465,000 | -2.1% | $141 / Sq Ft |
| 04/05/2025 04/05/25 | For Sale | $475,000 | +11.1% | $144 / Sq Ft |
| 12/15/2023 12/15/23 | Off Market | $427,480 | -- | -- |
| 09/15/2023 09/15/23 | Sold | $427,480 | 0.0% | $131 / Sq Ft |
| 05/19/2023 05/19/23 | Pending | -- | -- | -- |
| 05/19/2023 05/19/23 | For Sale | $427,480 | -- | $131 / Sq Ft |
Similar Homes in Wendell, NC
Source: Doorify MLS
MLS Number: 10086063
APN: 1794.01-45-6760-000
- 653 Corvair Ln
- 609 Embrun Run
- 205 Suburban Meadow Pass
- 853 Parc Townes Drive 9
- 204 Wiley Oaks Dr
- 100 Wiley Oaks Dr
- 871 Parc Townes Dr Unit 1
- 869
- 867 Parc Townes Dr Unit 3
- 867 Parc Townes Drive 3
- 865 Parc Townes Drive 4
- 865 Parc Townes Dr Unit 4
- 863 Parc Townes Drive 5
- 861 Parc Townes Drive 6
- 861 Parc Townes Dr Unit 6
- 860 Parc Townes Drive 70
- 851 Parc Townes Drive 10
- 853 Parc Townes Dr Unit 9
- 851 Parc Townes Dr Unit 10
- 1925 Eagle View Dr
