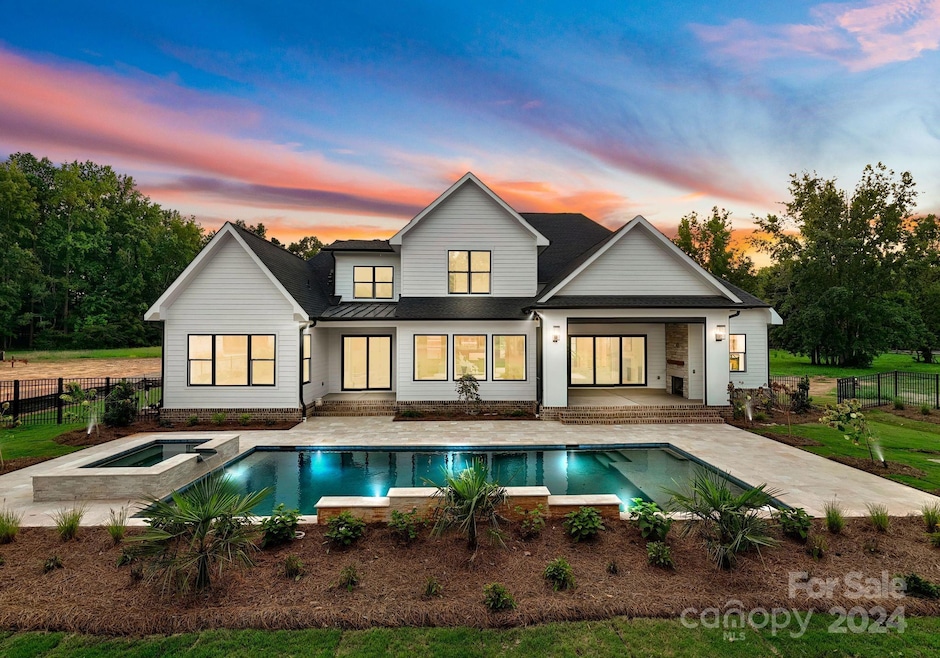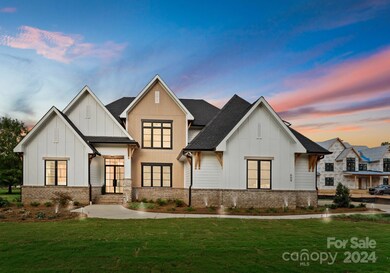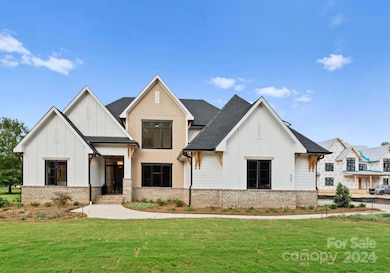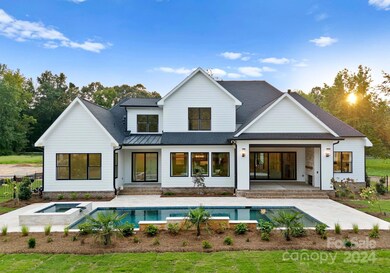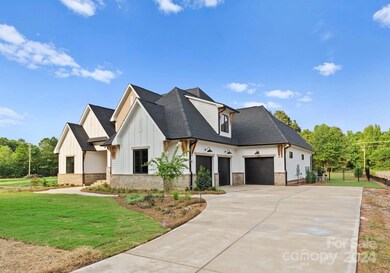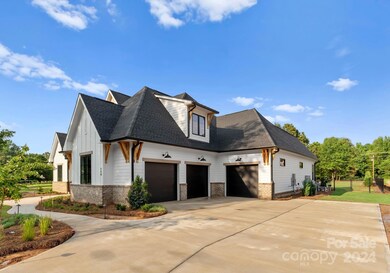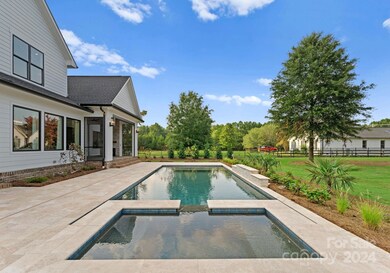
609 Marvin Rd Waxhaw, NC 28173
Highlights
- New Construction
- In Ground Pool
- Outdoor Fireplace
- Marvin Elementary School Rated A
- Wooded Lot
- Wood Flooring
About This Home
As of March 2025Enjoy luxury living on almost 1.5 acres & no HOA! This home, located in desirable Marvin School district & across from Firethorne Country Club, spans over 4,300 sf. It includes 4 bedrooms, 4 baths, study, bonus room, fitness room, and a retractable screened-in porch w/ fireplace. The kitchen features high-end Wolf, SubZero, & Cove appliances, including built-in coffee maker, under-cabinet ice maker, as well as custom cabinetry & a scullery with sink & beverage cooler. The interior is professionally designed with timeless high-end fixtures, intricate trim details, an enormous gas fireplace w/ custom Carrera marble surround, and a glass-enclosed wine room with refrigerated wine tower. Outdoors, you will find a custom in-ground pool & spa, and an expansive tree-lined backyard. The oversized 3-car garage provides ample space for all your toys. This is an exclusive opportunity to own one of 3 custom-built homes that offer all the amenities of community life w/out the constraints of an HOA.
Last Agent to Sell the Property
Better Homes and Gardens Real Estate Paracle Brokerage Email: thanson@paraclerealty.com License #257892

Co-Listed By
Better Homes and Gardens Real Estate Paracle Brokerage Email: thanson@paraclerealty.com License #270277
Last Buyer's Agent
Non Member
Canopy Administration
Home Details
Home Type
- Single Family
Est. Annual Taxes
- $5,009
Year Built
- Built in 2024 | New Construction
Lot Details
- Back Yard Fenced
- Level Lot
- Irrigation
- Wooded Lot
Parking
- 3 Car Attached Garage
- Front Facing Garage
- Garage Door Opener
- Shared Driveway
Home Design
- Brick Exterior Construction
Interior Spaces
- 2-Story Property
- Bar Fridge
- Insulated Windows
- Pocket Doors
- French Doors
- Family Room with Fireplace
- Screened Porch
- Crawl Space
- Pull Down Stairs to Attic
Kitchen
- Double Convection Oven
- Gas Cooktop
- Range Hood
- Microwave
- Dishwasher
- Wine Refrigerator
- Disposal
Flooring
- Wood
- Tile
Bedrooms and Bathrooms
- 4 Full Bathrooms
Laundry
- Laundry Room
- Washer Hookup
Pool
- In Ground Pool
- Spa
Outdoor Features
- Fireplace in Patio
- Patio
- Outdoor Fireplace
Schools
- Marvin Elementary School
- Marvin Ridge Middle School
- Marvin Ridge High School
Utilities
- Central Air
- Heating System Uses Natural Gas
- Tankless Water Heater
- Gas Water Heater
- Septic Tank
- Cable TV Available
Community Details
- Built by Grand Living Homes
- Marvin Estates Subdivision
Listing and Financial Details
- Assessor Parcel Number 06-222-008-C
Map
Home Values in the Area
Average Home Value in this Area
Property History
| Date | Event | Price | Change | Sq Ft Price |
|---|---|---|---|---|
| 03/13/2025 03/13/25 | Sold | $2,330,000 | +1.8% | $533 / Sq Ft |
| 01/21/2025 01/21/25 | Pending | -- | -- | -- |
| 01/17/2025 01/17/25 | Price Changed | $2,289,900 | -2.1% | $523 / Sq Ft |
| 12/05/2024 12/05/24 | Price Changed | $2,339,000 | -0.4% | $535 / Sq Ft |
| 11/03/2024 11/03/24 | For Sale | $2,349,000 | +0.8% | $537 / Sq Ft |
| 10/31/2024 10/31/24 | Off Market | $2,330,000 | -- | -- |
| 09/20/2024 09/20/24 | Price Changed | $2,349,000 | -1.9% | $537 / Sq Ft |
| 07/31/2024 07/31/24 | For Sale | $2,395,000 | -- | $547 / Sq Ft |
Tax History
| Year | Tax Paid | Tax Assessment Tax Assessment Total Assessment is a certain percentage of the fair market value that is determined by local assessors to be the total taxable value of land and additions on the property. | Land | Improvement |
|---|---|---|---|---|
| 2024 | $5,009 | $672,300 | $274,900 | $397,400 |
| 2023 | $1,884 | $274,900 | $274,900 | $0 |
Mortgage History
| Date | Status | Loan Amount | Loan Type |
|---|---|---|---|
| Open | $575,000 | New Conventional | |
| Closed | $575,000 | New Conventional | |
| Previous Owner | $1,675,000 | Credit Line Revolving | |
| Previous Owner | $1,622,000 | New Conventional |
Deed History
| Date | Type | Sale Price | Title Company |
|---|---|---|---|
| Special Warranty Deed | $2,230,000 | None Listed On Document | |
| Special Warranty Deed | $2,230,000 | None Listed On Document |
Similar Homes in Waxhaw, NC
Source: Canopy MLS (Canopy Realtor® Association)
MLS Number: 4160806
APN: 06-222-008-C
- 9809 Saddle Ave
- LOT 18 Maxwell Ct
- LOT 13 Maxwell Ct
- LOT 2 Maxwell Ct
- LOT 1 Maxwell Ct
- LOT 15 Maxwell Ct
- 1025 Maxwell Ct Unit 7
- LOT 14 Maxwell Ct
- LOT 12 Maxwell Ct
- LOT 16 Maxwell Ct
- 1057 Maxwell Ct Unit 13
- LOT 5 Maxwell Ct
- 1048 Maxwell Ct Unit 17
- 1041 Maxwell Ct Unit 9
- 802 Capington Ln
- 516 White Tail Terrace
- 9941 Heritage Oak Ln
- 409 Running Horse Ln
- 10209 New Town Rd
- 3012 Wheatfield Dr
