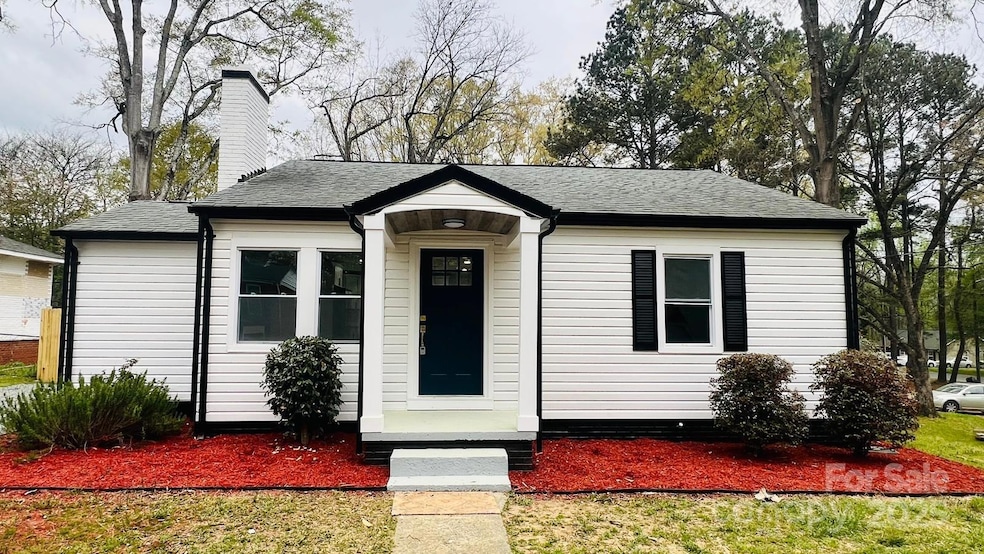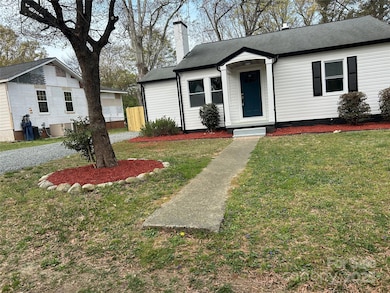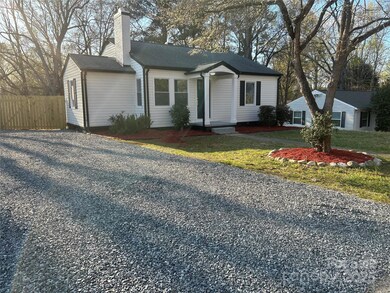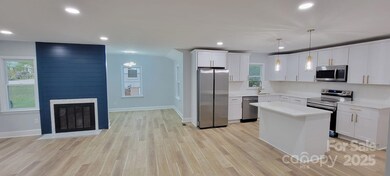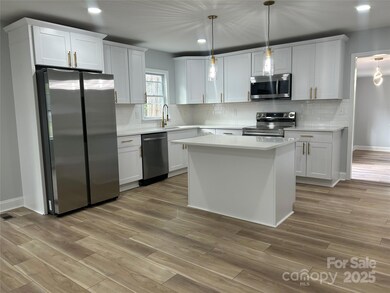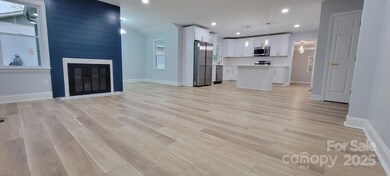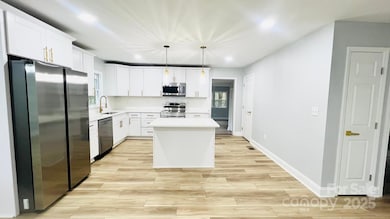
609 McCarten St Monroe, NC 28112
Estimated payment $2,054/month
Highlights
- Fireplace
- 1-Story Property
- Central Air
- Laundry Room
About This Home
Welcome to this beautifully remodeled home, where modern elegance meets timeless charm. Nestled in a beautiful neighborhood with no HOA, this home has been thoughtfully updated with high-end finishes and attention to detail throughout. From the open-concept living spaces to the stunning kitchen with brand-new stainless steel appliances, granite countertops, and new cabinetry, every inch of this home has been designed with comfort and style in mind. The master suite offers a peaceful retreat with a spacious ensuite bathroom featuring a spa-like shower. Fresh paint, hardwood floors, and new fixtures complete the transformation, making this home move-in ready. With a large backyard perfect for entertaining and close proximity to schools, parks, and shopping, this is the perfect place to call home. Don’t miss your chance to make this stunning property yours!
DOWN PAYMENT ASSITANTS AVAILABLE 15.000 FOR FIRST TIME HOME BUYERS
ONLY 5 MINUTES MONROE UPTOWN
SELLER IS VERY MOTIVATED
Listing Agent
NorthGroup Real Estate LLC Brokerage Email: ana.lotsey@hotmail.com License #273830

Home Details
Home Type
- Single Family
Est. Annual Taxes
- $1,266
Year Built
- Built in 1950
Home Design
- Vinyl Siding
Interior Spaces
- 1,524 Sq Ft Home
- 1-Story Property
- Fireplace
- Crawl Space
- Laundry Room
Bedrooms and Bathrooms
- 3 Main Level Bedrooms
- 2 Full Bathrooms
Additional Features
- Property is zoned AQ5
- Central Air
Community Details
- Welsh Heights Subdivision
Listing and Financial Details
- Assessor Parcel Number 09-273-192
Map
Home Values in the Area
Average Home Value in this Area
Tax History
| Year | Tax Paid | Tax Assessment Tax Assessment Total Assessment is a certain percentage of the fair market value that is determined by local assessors to be the total taxable value of land and additions on the property. | Land | Improvement |
|---|---|---|---|---|
| 2024 | $1,266 | $116,100 | $17,500 | $98,600 |
| 2023 | $1,266 | $116,100 | $17,500 | $98,600 |
| 2022 | $1,266 | $116,100 | $17,500 | $98,600 |
| 2021 | $1,266 | $116,100 | $17,500 | $98,600 |
| 2020 | $893 | $66,260 | $13,560 | $52,700 |
| 2019 | $893 | $66,260 | $13,560 | $52,700 |
| 2018 | $409 | $66,260 | $13,560 | $52,700 |
| 2017 | $907 | $66,300 | $13,600 | $52,700 |
| 2016 | $897 | $66,260 | $13,560 | $52,700 |
| 2015 | $515 | $66,260 | $13,560 | $52,700 |
| 2014 | $1,034 | $84,730 | $16,860 | $67,870 |
Property History
| Date | Event | Price | Change | Sq Ft Price |
|---|---|---|---|---|
| 04/15/2025 04/15/25 | Pending | -- | -- | -- |
| 04/08/2025 04/08/25 | Price Changed | $349,000 | -2.8% | $229 / Sq Ft |
| 04/02/2025 04/02/25 | Price Changed | $359,000 | -1.6% | $236 / Sq Ft |
| 03/27/2025 03/27/25 | For Sale | $365,000 | -- | $240 / Sq Ft |
Deed History
| Date | Type | Sale Price | Title Company |
|---|---|---|---|
| Warranty Deed | $175,000 | None Listed On Document | |
| Warranty Deed | $175,000 | None Listed On Document | |
| Special Warranty Deed | $180,000 | None Listed On Document | |
| Special Warranty Deed | $180,000 | None Listed On Document | |
| Warranty Deed | $160,000 | Title Service Llc |
Mortgage History
| Date | Status | Loan Amount | Loan Type |
|---|---|---|---|
| Open | $148,500 | New Conventional | |
| Closed | $148,500 | New Conventional | |
| Closed | $144,000 | Construction | |
| Previous Owner | $348,016 | New Conventional |
Similar Homes in Monroe, NC
Source: Canopy MLS (Canopy Realtor® Association)
MLS Number: 4240212
APN: 09-273-192
- 000 Crowell St W
- 903 W Franklin St
- 110 S Westover Dr
- 116 S Westover Dr
- 1203 N Charlotte Ave
- 113 S College St
- 302 S College St
- 111 S Washington St
- 203 S Washington St
- 443 Zender Ln
- 447 Zender Ln
- 451 Zender Ln
- 455 Zender Ln
- 463 Zender Ln
- 467 Zender Ln
- 1101 Lancaster Ave
- 404 King St
- 110 W Myers St
- 1356 Secrest Commons Dr
- 205 E Phifer St
