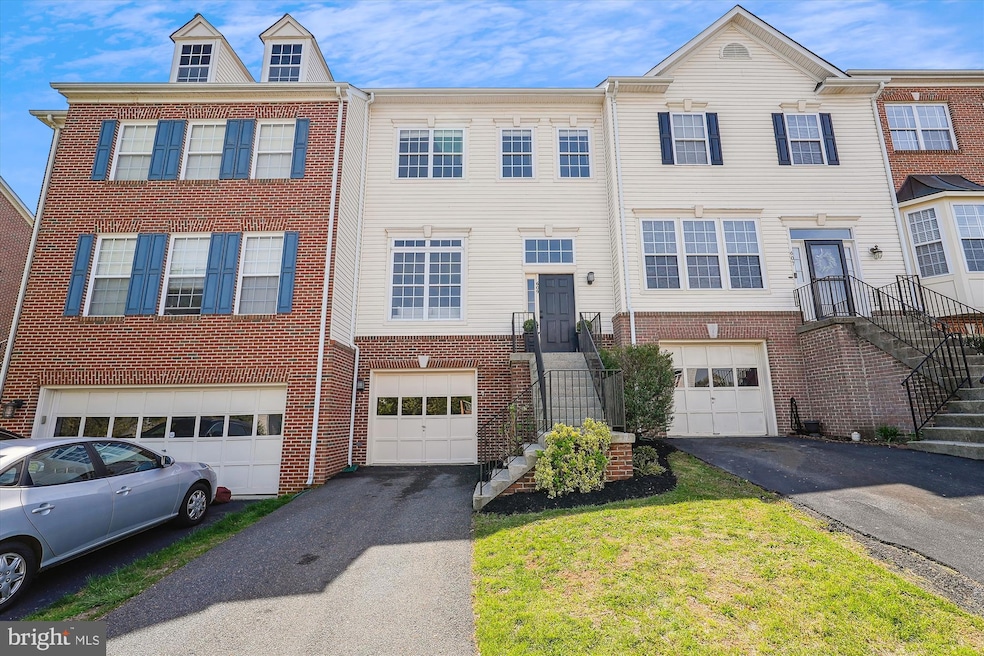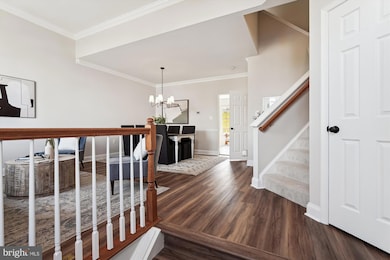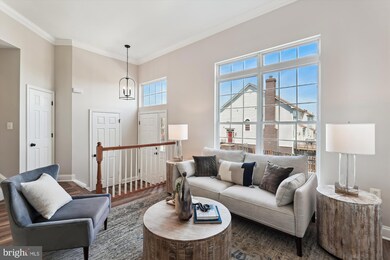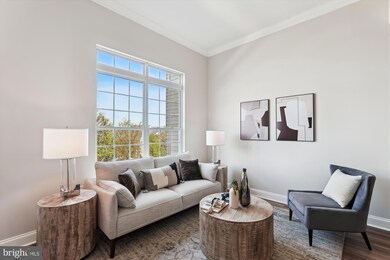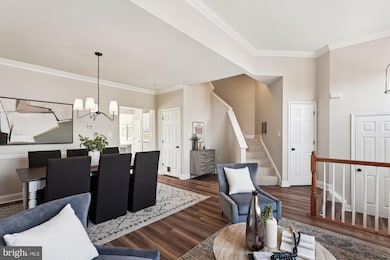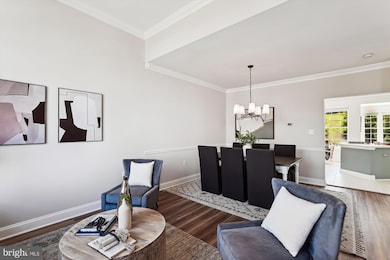
609 Mcleary Square SE Leesburg, VA 20175
Estimated payment $4,060/month
Highlights
- Clubhouse
- Traditional Architecture
- Tennis Courts
- Heritage High School Rated A
- Community Pool
- Jogging Path
About This Home
This stunning move-in-ready townhome in Tavistock Farms offers the best of all worlds with fresh updates, neighborhood amenities, and a convenient, central location in Leesburg. This home features new flooring, new lighting, fresh neutral paint throughout, and many updates including a NEW ROOF and a new wood/Trex deck. The main level has a soaring foyer with chandelier that opens onto a spacious open concept living room & dining room. The eat-in kitchen has a large center island with gas cooktop, a pantry, and an attached family room with a gorgeous view of the deck and patio, perfect for outdoor entertaining. The fenced-in backyard backs to a protected common area with trees. Upstairs, you’ll find two bedrooms that share a full hall bath, and a primary suite that features a vaulted ceiling, large walk-in closet, a spacious sitting area or office, and a spa-like bath. Downstairs, the versatile rec room features a gas fireplace and has flexible space for multiple uses, including an office, game room, or workout area. Tavistock Farms features an outdoor swimming pool with swim team, club house that can be rented for events, playgrounds, walking trails, and tennis / pickleball courts. The location is outstanding – in addition to being within a short walking distance to Goddard School and Cool Spring Elementary, this home is close to major commuting routes and about 2 miles or less from some of the area’s best restaurants & retail, including Compass Creek, the Village at Leesburg, Leesburg Premium Outlets, and Historic Downtown Leesburg. Come see what this beautiful home has to offer!
Townhouse Details
Home Type
- Townhome
Est. Annual Taxes
- $5,903
Year Built
- Built in 2002
Lot Details
- 2,178 Sq Ft Lot
- Wood Fence
- Property is in excellent condition
HOA Fees
- $115 Monthly HOA Fees
Parking
- 1 Car Direct Access Garage
- 1 Driveway Space
- Parking Storage or Cabinetry
- Front Facing Garage
- Garage Door Opener
- On-Street Parking
- Parking Lot
Home Design
- Traditional Architecture
- Brick Exterior Construction
- Vinyl Siding
- Concrete Perimeter Foundation
Interior Spaces
- Property has 3 Levels
- Fireplace With Glass Doors
- Gas Fireplace
- Vinyl Clad Windows
- Double Hung Windows
- Sliding Windows
- Six Panel Doors
Kitchen
- Double Oven
- Down Draft Cooktop
- Dishwasher
- Disposal
Flooring
- Carpet
- Ceramic Tile
- Luxury Vinyl Plank Tile
Bedrooms and Bathrooms
- 3 Bedrooms
Laundry
- Electric Dryer
- Front Loading Washer
Finished Basement
- Heated Basement
- Connecting Stairway
- Garage Access
- Sump Pump
- Basement Windows
Utilities
- Forced Air Heating and Cooling System
- Natural Gas Water Heater
- Municipal Trash
Listing and Financial Details
- Assessor Parcel Number 190175748000
Community Details
Overview
- Association fees include common area maintenance, pool(s), snow removal, management
- Tavistock Farms HOA
- Tavistock Farms Subdivision
- Property Manager
Amenities
- Common Area
- Clubhouse
Recreation
- Tennis Courts
- Community Playground
- Community Pool
- Jogging Path
Pet Policy
- Pets Allowed
Map
Home Values in the Area
Average Home Value in this Area
Tax History
| Year | Tax Paid | Tax Assessment Tax Assessment Total Assessment is a certain percentage of the fair market value that is determined by local assessors to be the total taxable value of land and additions on the property. | Land | Improvement |
|---|---|---|---|---|
| 2024 | $4,899 | $566,390 | $180,000 | $386,390 |
| 2023 | $4,715 | $538,870 | $180,000 | $358,870 |
| 2022 | $4,447 | $499,620 | $155,000 | $344,620 |
| 2021 | $4,292 | $437,970 | $140,000 | $297,970 |
| 2020 | $4,184 | $404,280 | $125,000 | $279,280 |
| 2019 | $4,149 | $397,070 | $125,000 | $272,070 |
| 2018 | $4,103 | $378,110 | $100,000 | $278,110 |
| 2017 | $4,048 | $359,800 | $100,000 | $259,800 |
| 2016 | $4,032 | $352,140 | $0 | $0 |
| 2015 | $627 | $242,540 | $0 | $242,540 |
| 2014 | $597 | $235,960 | $0 | $235,960 |
Property History
| Date | Event | Price | Change | Sq Ft Price |
|---|---|---|---|---|
| 04/24/2025 04/24/25 | Pending | -- | -- | -- |
| 04/24/2025 04/24/25 | For Sale | $619,900 | +61.0% | $256 / Sq Ft |
| 06/28/2017 06/28/17 | Sold | $385,000 | -3.5% | $158 / Sq Ft |
| 04/25/2017 04/25/17 | Pending | -- | -- | -- |
| 03/30/2017 03/30/17 | For Sale | $399,000 | -- | $164 / Sq Ft |
Deed History
| Date | Type | Sale Price | Title Company |
|---|---|---|---|
| Warranty Deed | $385,000 | Kvs Title Llc | |
| Warranty Deed | $325,000 | -- | |
| Deed | $256,606 | -- |
Mortgage History
| Date | Status | Loan Amount | Loan Type |
|---|---|---|---|
| Open | $362,281 | Stand Alone Refi Refinance Of Original Loan | |
| Closed | $385,000 | VA | |
| Previous Owner | $323,246 | FHA | |
| Previous Owner | $256,600 | New Conventional |
Similar Homes in Leesburg, VA
Source: Bright MLS
MLS Number: VALO2094012
APN: 190-17-5748
- 609 Mcleary Square SE
- 661 Springhouse Square SE
- 663 Springhouse Square SE
- 713 Godfrey Ct SE
- 892 Tall Oaks Square SE
- 803 Melody Ct SE
- 815 Kenneth Place SE
- 808 Neville Ct SE
- 769 Kenneth Place SE
- 206 Greenhow Ct SE
- 19439 Spokan Square
- 1049 Venifena Terrace SE
- 19410 Paiute Terrace
- 1043 Venifena Terrace SE
- 1069 Venifena Terrace SE
- 703 Brigadier Ct SE
- 1036 Cantina Terrace SE
- 204 Petite Sirah Terrace SE
- 202 Chianti Terrace SE
- 1138 Madeira Terrace SE
