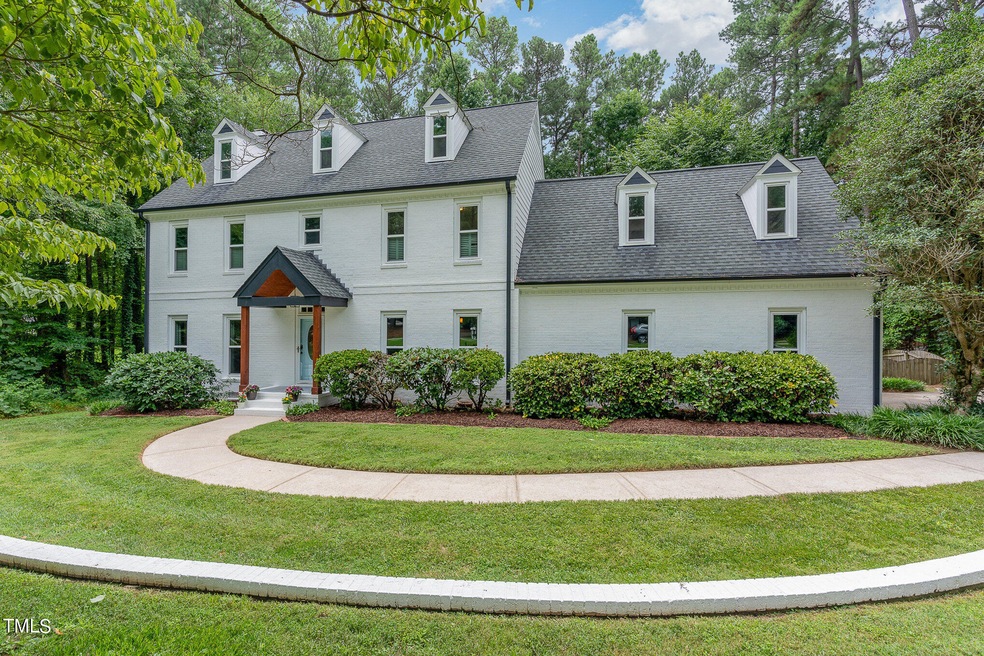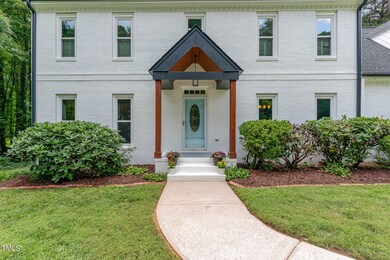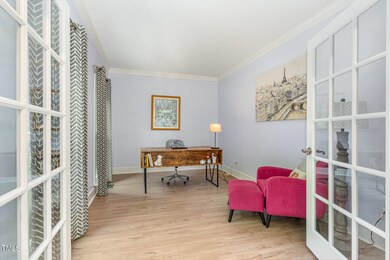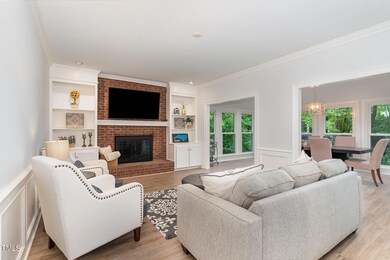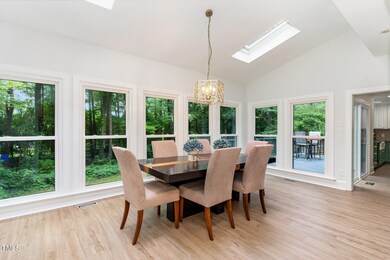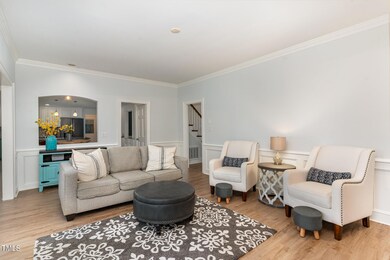
609 Misty Isle Place Raleigh, NC 27615
Highlights
- Deck
- Partially Wooded Lot
- Attic
- West Millbrook Middle School Rated A-
- Traditional Architecture
- Granite Countertops
About This Home
As of October 2024Discover this move-in ready 3-sided brick home nestled on a .92-acre wooded lot in the Shannon Woods subdivision of North Raleigh. The heart of the home is the renovated kitchen, with a custom island, gas cooktop, & farmhouse sink, all open to the family room and sunroom. Sunroom has large windows and skylights, bringing in abundant natural light. Additional room offers the perfect space for a home office. Home includes a formal dining room area, currently used by the family as a billiards room, offering versatile space to suit your lifestyle needs. 4 bedrooms, 3.5 baths. 4th bedroom, located on the 3rd floor, features a private full bathroom, making it an ideal teen or guest suite. Primary suite has a remodeled bathroom that includes a huge doorless walk-in shower, dual modern vanities, and abundant storage. Main level features new luxury vinyl plank flooring & new carpet upstairs. Fresh interior paint and recent exterior paint in 2023. Triple-paned windows, installed in 2020 on most of the house, offer energy efficiency and quiet comfort. Enjoy outdoor living in the private fenced backyard with a deck, perfect for relaxing or entertaining. Conveniently located across from Baileywick Park and near the YMCA, Harvest Plaza shopping center, and 540, this home offers both tranquility and accessibility.
Home Details
Home Type
- Single Family
Est. Annual Taxes
- $3,992
Year Built
- Built in 1984
Lot Details
- 0.92 Acre Lot
- Wood Fence
- Back Yard Fenced
- Landscaped
- Partially Wooded Lot
HOA Fees
- $8 Monthly HOA Fees
Parking
- 2 Car Attached Garage
- Side Facing Garage
- Garage Door Opener
- Private Driveway
Home Design
- Traditional Architecture
- Brick Exterior Construction
- Raised Foundation
- Shingle Roof
- Masonite
Interior Spaces
- 3,511 Sq Ft Home
- 3-Story Property
- Bookcases
- Tray Ceiling
- Ceiling Fan
- Wood Burning Fireplace
- Fireplace With Glass Doors
- Family Room with Fireplace
- Unfinished Attic
Kitchen
- Oven
- Gas Cooktop
- Microwave
- Dishwasher
- Kitchen Island
- Granite Countertops
Flooring
- Carpet
- Tile
- Luxury Vinyl Tile
Bedrooms and Bathrooms
- 4 Bedrooms
- Walk-In Closet
- Private Water Closet
- Walk-in Shower
Laundry
- Laundry on upper level
- Dryer
- Washer
Outdoor Features
- Deck
- Rain Gutters
Schools
- Baileywick Elementary School
- West Millbrook Middle School
- Sanderson High School
Utilities
- Forced Air Zoned Heating and Cooling System
- Heating System Uses Natural Gas
- Natural Gas Connected
- Septic Tank
- Septic System
Community Details
- Shannon Woods Homeowners Association, Phone Number (713) 419-0437
- Shannon Woods Subdivision
Listing and Financial Details
- Assessor Parcel Number 0798960553
Map
Home Values in the Area
Average Home Value in this Area
Property History
| Date | Event | Price | Change | Sq Ft Price |
|---|---|---|---|---|
| 10/02/2024 10/02/24 | Sold | $747,500 | -3.5% | $213 / Sq Ft |
| 09/01/2024 09/01/24 | Pending | -- | -- | -- |
| 08/23/2024 08/23/24 | Price Changed | $774,500 | -0.1% | $221 / Sq Ft |
| 08/10/2024 08/10/24 | Price Changed | $775,000 | -2.5% | $221 / Sq Ft |
| 07/24/2024 07/24/24 | For Sale | $795,000 | -- | $226 / Sq Ft |
Tax History
| Year | Tax Paid | Tax Assessment Tax Assessment Total Assessment is a certain percentage of the fair market value that is determined by local assessors to be the total taxable value of land and additions on the property. | Land | Improvement |
|---|---|---|---|---|
| 2024 | $3,992 | $639,553 | $160,000 | $479,553 |
| 2023 | $3,185 | $405,876 | $102,000 | $303,876 |
| 2022 | $2,951 | $405,876 | $102,000 | $303,876 |
| 2021 | $2,872 | $405,876 | $102,000 | $303,876 |
| 2020 | $2,825 | $405,876 | $102,000 | $303,876 |
| 2019 | $2,871 | $349,099 | $102,000 | $247,099 |
| 2018 | $2,640 | $349,099 | $102,000 | $247,099 |
| 2017 | $2,502 | $353,302 | $102,000 | $251,302 |
| 2016 | $2,481 | $353,302 | $102,000 | $251,302 |
| 2015 | $2,932 | $419,314 | $180,000 | $239,314 |
| 2014 | $2,779 | $419,314 | $180,000 | $239,314 |
Mortgage History
| Date | Status | Loan Amount | Loan Type |
|---|---|---|---|
| Open | $598,000 | New Conventional | |
| Previous Owner | $60,000 | Credit Line Revolving | |
| Previous Owner | $345,500 | New Conventional | |
| Previous Owner | $345,253 | New Conventional | |
| Previous Owner | $271,775 | Adjustable Rate Mortgage/ARM | |
| Previous Owner | $277,400 | Adjustable Rate Mortgage/ARM | |
| Previous Owner | $70,000 | Unknown | |
| Previous Owner | $300,000 | Fannie Mae Freddie Mac | |
| Previous Owner | $37,000 | Credit Line Revolving | |
| Previous Owner | $337,250 | Credit Line Revolving | |
| Previous Owner | $150,000 | Unknown |
Deed History
| Date | Type | Sale Price | Title Company |
|---|---|---|---|
| Warranty Deed | $748,000 | None Listed On Document | |
| Interfamily Deed Transfer | -- | None Available | |
| Warranty Deed | $355,000 | -- |
Similar Homes in Raleigh, NC
Source: Doorify MLS
MLS Number: 10042996
APN: 0798.02-96-0553-000
- 9336 Baileywick Rd
- 9317 Baileywick Rd
- 9709 Baileywick Rd
- 1301 Merrington Cir
- 1432 Quarter Point
- 1426 Quarter Point
- 1415 Quarter Point
- 10100 Strickland Rd
- 10509 Leslie Dr
- 812 Oxgate Cir
- 1300 Hillbrow Ln Unit 204
- 1300 Hillbrow Ln Unit 302
- 8805 Stage Ford Rd
- 8713 Gleneagles Dr
- 1433 Deltona Dr
- 9324&9330 Six Forks Rd
- 1308 Bridgeport Dr
- 1412 Amberton Ct
- 8604 Windjammer Dr
- 1012 Casa Dega Way
