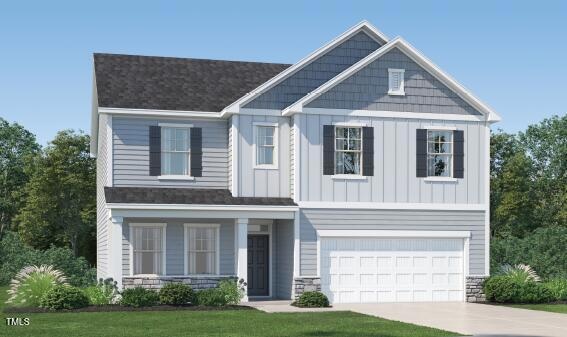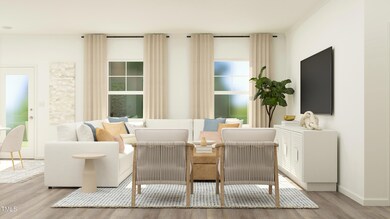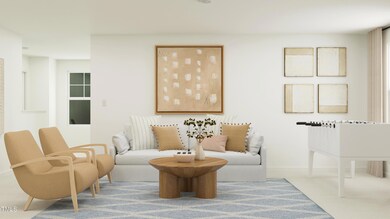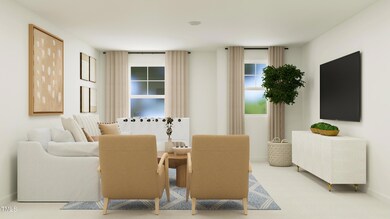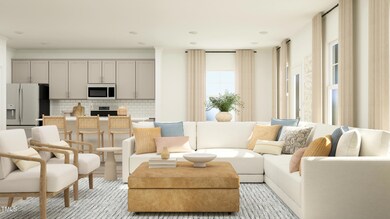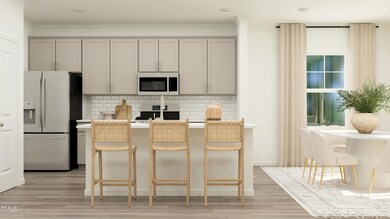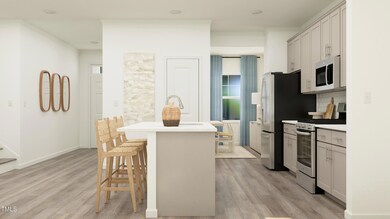
609 Morning Light Dr Angier, NC 27501
Fuquay-Varina NeighborhoodEstimated payment $3,067/month
Highlights
- Community Cabanas
- Under Construction
- Main Floor Bedroom
- Willow Springs Elementary School Rated A
- Traditional Architecture
- Great Room
About This Home
Welcome to the Leighton by Lennar. This wonderful layout features open concept living with a formal dining and breakfast nook, guest suite on main level, 4 additional bedrooms upstairs, gameroom and screened porch!
Community will feature pool & cabana, dog park and playground. HOA includes fiber internet! **Photos are representative only. Some features and design options may vary***USDA Eligible. 2 miles from downtown Angier and 5 miles from downtown Fuquay, 30 minutes from downtown Raleigh! Wake County Schools!
Home Details
Home Type
- Single Family
Year Built
- Built in 2025 | Under Construction
Lot Details
- 6,964 Sq Ft Lot
- Lot Dimensions are 55x123
HOA Fees
- $118 Monthly HOA Fees
Parking
- 2 Car Attached Garage
- Garage Door Opener
- 2 Open Parking Spaces
Home Design
- Home is estimated to be completed on 5/30/25
- Traditional Architecture
- Slab Foundation
- Frame Construction
- Shingle Roof
- Asphalt Roof
- Vinyl Siding
- Stone Veneer
Interior Spaces
- 2,714 Sq Ft Home
- 2-Story Property
- Great Room
- Dining Room
- Game Room
- Screened Porch
- Pull Down Stairs to Attic
Kitchen
- Free-Standing Gas Range
- Microwave
- Kitchen Island
- Quartz Countertops
- Disposal
Flooring
- Carpet
- Tile
- Luxury Vinyl Tile
Bedrooms and Bathrooms
- 5 Bedrooms
- Main Floor Bedroom
- Walk-In Closet
- 3 Full Bathrooms
- Walk-in Shower
Laundry
- Laundry Room
- Laundry on upper level
- Electric Dryer Hookup
Schools
- Willow Springs Elementary School
- Herbert Akins Road Middle School
- Willow Spring High School
Utilities
- Cooling System Powered By Gas
- Forced Air Zoned Heating and Cooling System
- Heating System Uses Natural Gas
- Electric Water Heater
Listing and Financial Details
- Home warranty included in the sale of the property
- Assessor Parcel Number 40
Community Details
Overview
- Association fees include internet
- Sherri Downs Association, Inc Association, Phone Number (919) 233-7660
- Built by Lennar
- Sherri Downs Subdivision, Leighton Floorplan
Recreation
- Community Playground
- Community Cabanas
- Community Pool
- Dog Park
Map
Home Values in the Area
Average Home Value in this Area
Property History
| Date | Event | Price | Change | Sq Ft Price |
|---|---|---|---|---|
| 02/16/2025 02/16/25 | Pending | -- | -- | -- |
| 02/01/2025 02/01/25 | Price Changed | $447,990 | -1.6% | $165 / Sq Ft |
| 01/14/2025 01/14/25 | For Sale | $455,490 | -- | $168 / Sq Ft |
Similar Homes in Angier, NC
Source: Doorify MLS
MLS Number: 10070830
- 605 Morning Light Dr
- 533 Morning Light Dr Unit Lot 33
- 10060 Regal Dr Unit Lot 17
- 525 Morning Light Dr Unit Lot 31
- 10056 Regal Dr Unit Lot 18
- 716 Shea Hill Dr Unit Lot 50
- 704 Shea Hill Dr
- 10068 Regal Dr
- 10044 Regal Dr
- 10064 Regal Dr
- 712 Shea Hill Dr
- 601 Morning Light Dr
- 532 Morning Light Dr
- 536 Morning Light Dr
- 10024 Regal Dr
- 620 Vega Bluff Ln
- 3113 Petrea Ct Unit 38
- 3109 Petrea Ct Unit 39
- 2169 Rawls Church Rd
- 9113 Dupree St Unit 41
