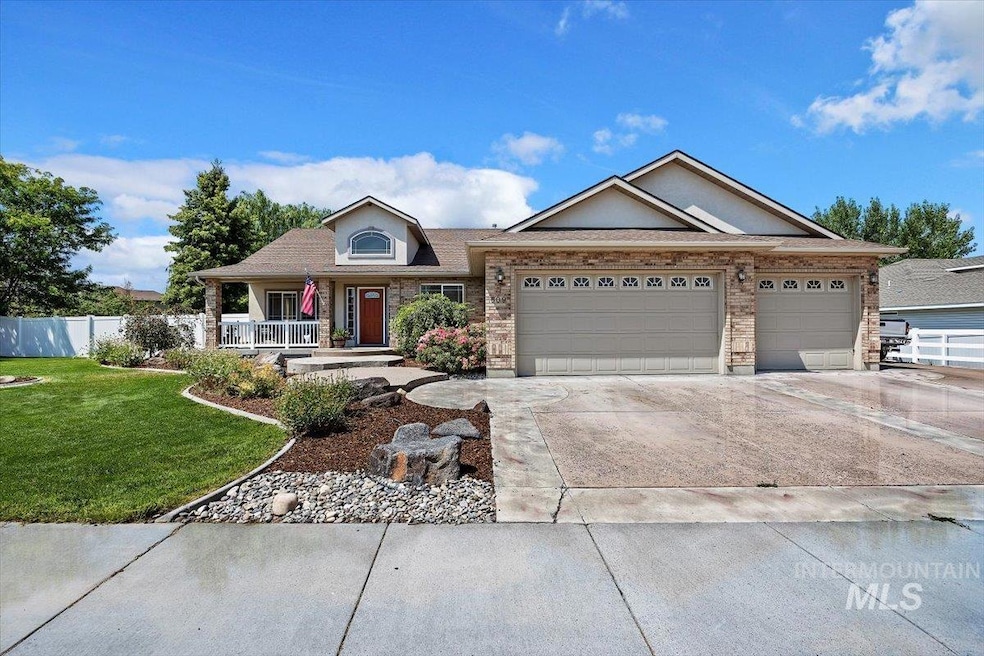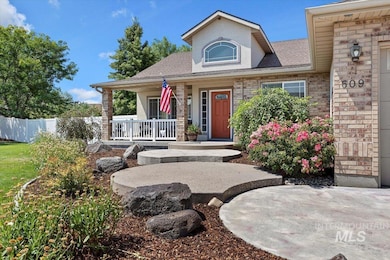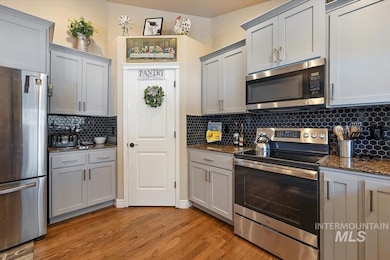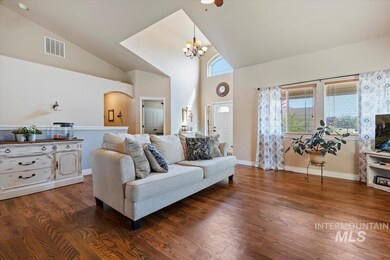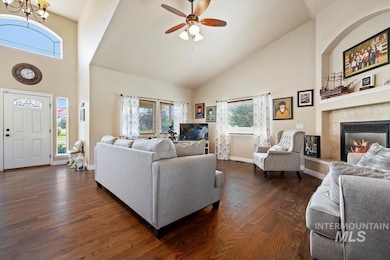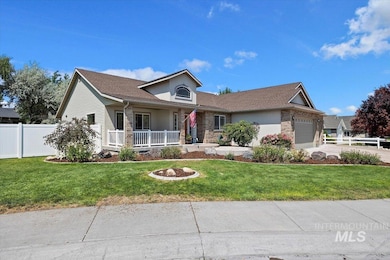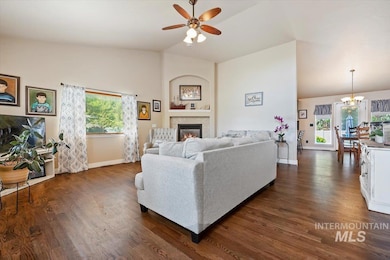
$720,000
- 6 Beds
- 4 Baths
- 3,645 Sq Ft
- 1368 Stoneybrook Cir
- Twin Falls, ID
Hard to find 6 bedroom, 3.5 bathroom home with stucco exterior. Located in quiet cul-de-sac with paved walking trails, a stream, pond and green common area throughout the subdivision. Featuring over 3645 square ft, this spacious home offers all the amenities you could want. An open concept, split bedroom floor plan with 10' vaulted ceilings. Great room and formal dining room off the entryway with
Troy Henson Gateway Real Estate
