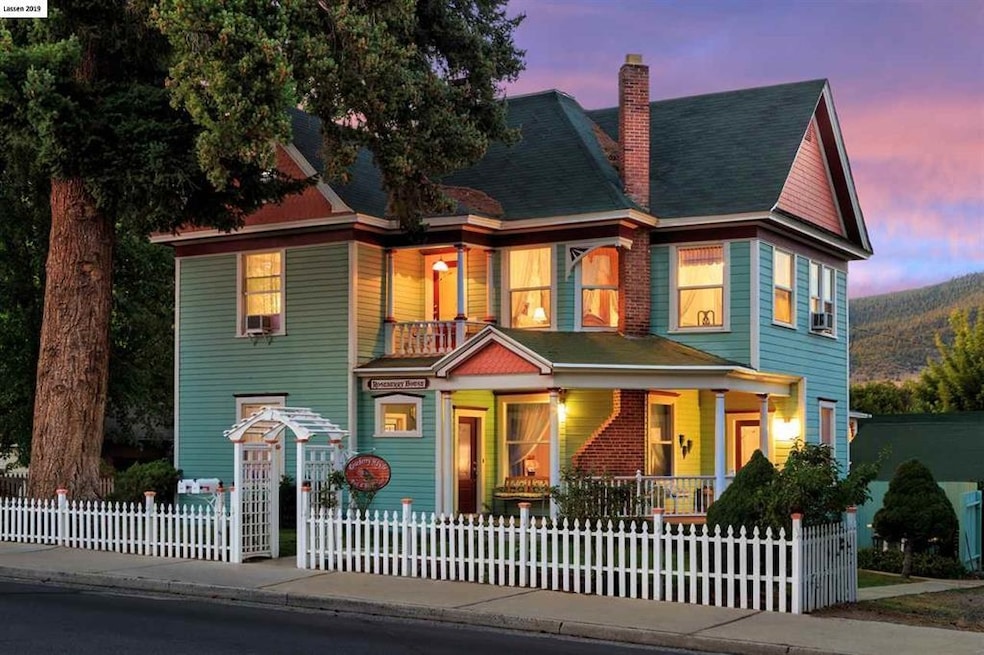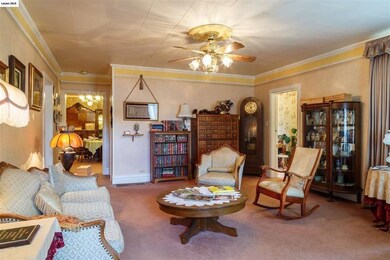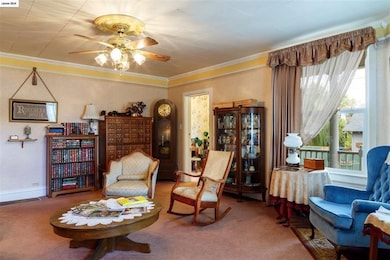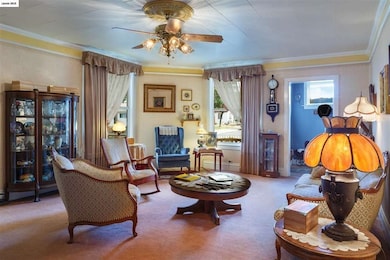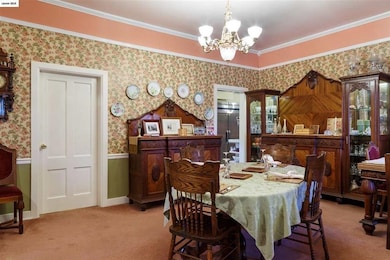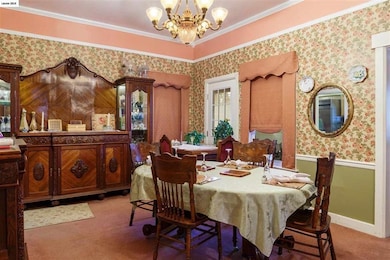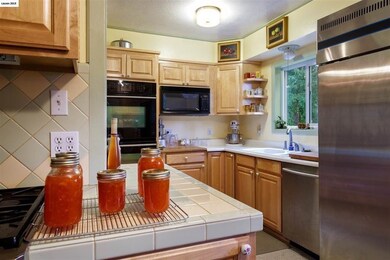609 North St Susanville, CA 96130
Highlights
- Guest House
- Wood Flooring
- Covered patio or porch
- RV Access or Parking
- Home Office
- Walk-In Pantry
About This Home
As of December 2024uptown location just two blocks off Main St. 6 bedroom 6.5 bath, family home with large parlor, separate dining room and large updated kitchen. The kitchen includes a 2 door commercial Everest refrigerator, 6 burner gas Dacor cooktop, lots of newer maple cabinets with ceramic counter tops and a separate pantry. Outside back covered porch off kitchen. Property has separate 1100 sq. ft. 1 bedroom, 1.5 bath cottage which is leased per month. There is a separate laundry/craft/workshop building and an extra large 2 car detached garage. The L shaped lot has a large garden area with mature fruit trees, raspberries and lots of space for yearly gardening, newer roof installed.
Home Details
Home Type
- Single Family
Est. Annual Taxes
- $5,400
Year Built
- Built in 1902
Lot Details
- 0.48 Acre Lot
- Partially Fenced Property
- Paved or Partially Paved Lot
- Level Lot
- Landscaped with Trees
- Garden
- Property is zoned R-3
Home Design
- Frame Construction
- Composition Roof
- Wood Siding
- Concrete Perimeter Foundation
Interior Spaces
- 4,350 Sq Ft Home
- 2-Story Property
- Ceiling Fan
- Double Pane Windows
- Vinyl Clad Windows
- Window Treatments
- Living Room
- Formal Dining Room
- Home Office
- Utility Room
- Partial Basement
- Fire and Smoke Detector
Kitchen
- Eat-In Country Kitchen
- Walk-In Pantry
- Double Oven
- Gas Range
- Microwave
- Dishwasher
- Disposal
Flooring
- Wood
- Carpet
- Tile
Bedrooms and Bathrooms
- 6 Bedrooms
- 6 Bathrooms
Laundry
- Laundry Room
- Dryer
- Washer
Parking
- 2 Car Detached Garage
- RV Access or Parking
Outdoor Features
- Enclosed Balcony
- Covered Deck
- Covered patio or porch
Additional Homes
- Guest House
Utilities
- Cooling System Mounted To A Wall/Window
- Forced Air Heating System
- Heating System Uses Natural Gas
- Natural Gas Water Heater
- Cable TV Available
Listing and Financial Details
- Assessor Parcel Number 103-171-010
Map
Home Values in the Area
Average Home Value in this Area
Property History
| Date | Event | Price | Change | Sq Ft Price |
|---|---|---|---|---|
| 12/16/2024 12/16/24 | Sold | $475,000 | -15.2% | $109 / Sq Ft |
| 07/21/2024 07/21/24 | Pending | -- | -- | -- |
| 02/06/2024 02/06/24 | Price Changed | $559,900 | -6.7% | $129 / Sq Ft |
| 05/05/2023 05/05/23 | For Sale | $599,900 | -- | $138 / Sq Ft |
Tax History
| Year | Tax Paid | Tax Assessment Tax Assessment Total Assessment is a certain percentage of the fair market value that is determined by local assessors to be the total taxable value of land and additions on the property. | Land | Improvement |
|---|---|---|---|---|
| 2024 | $5,400 | $523,172 | $86,417 | $436,755 |
| 2023 | $5,368 | $512,915 | $84,723 | $428,192 |
| 2022 | $5,210 | $502,859 | $83,062 | $419,797 |
| 2021 | $4,953 | $482,720 | $55,000 | $427,720 |
| 2020 | $4,823 | $463,417 | $50,000 | $413,417 |
| 2019 | $4,473 | $434,627 | $50,000 | $384,627 |
| 2018 | $4,117 | $403,854 | $50,000 | $353,854 |
| 2017 | $4,020 | $380,607 | $65,000 | $315,607 |
| 2016 | $3,949 | $379,113 | $60,000 | $319,113 |
| 2015 | $3,823 | $367,573 | $60,000 | $307,573 |
| 2014 | $3,864 | $371,147 | $60,000 | $311,147 |
Mortgage History
| Date | Status | Loan Amount | Loan Type |
|---|---|---|---|
| Open | $95,000 | New Conventional | |
| Open | $332,500 | New Conventional | |
| Previous Owner | $25,000 | Unknown | |
| Previous Owner | $232,780 | Seller Take Back | |
| Previous Owner | $109,300 | Seller Take Back |
Deed History
| Date | Type | Sale Price | Title Company |
|---|---|---|---|
| Grant Deed | $475,000 | Chicago Title Company | |
| Deed | -- | Chicago Title Company | |
| Interfamily Deed Transfer | $222,500 | Chicago Title Co | |
| Grant Deed | $345,000 | Chicago Title Co |
Source: Lassen Association of REALTORS®
MLS Number: 202300158
APN: 103-171-010-000
