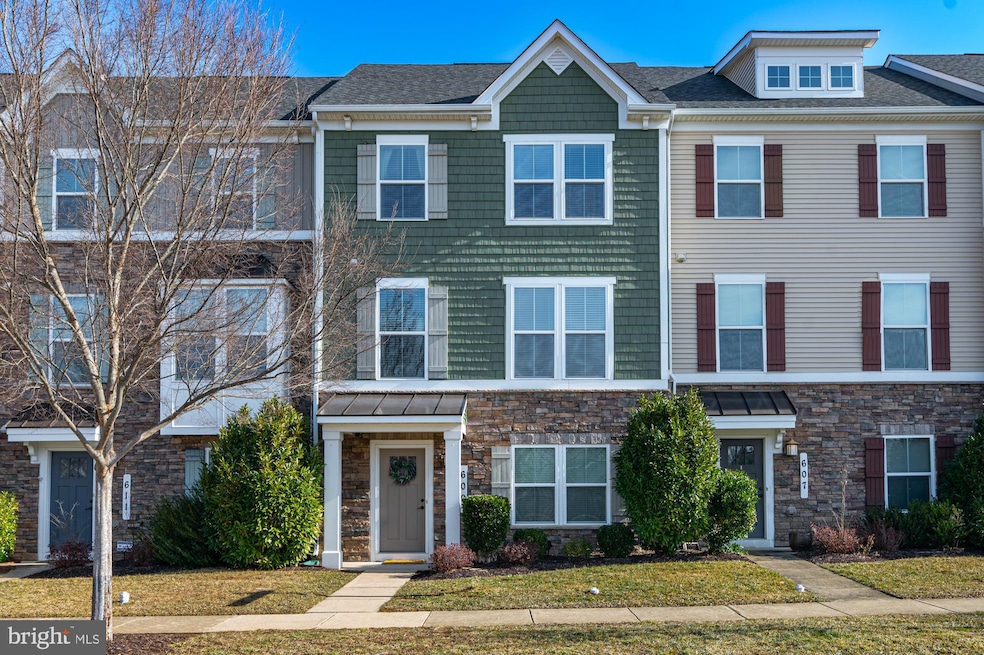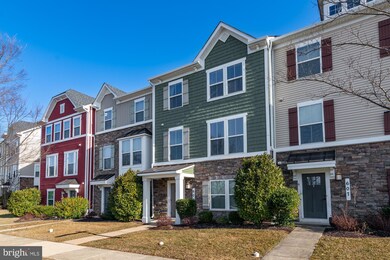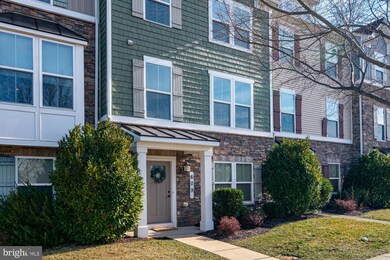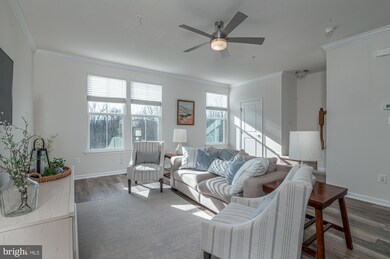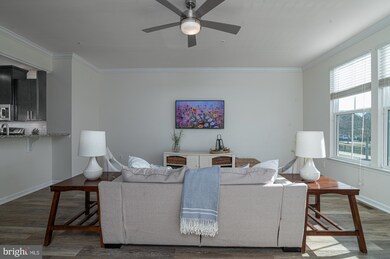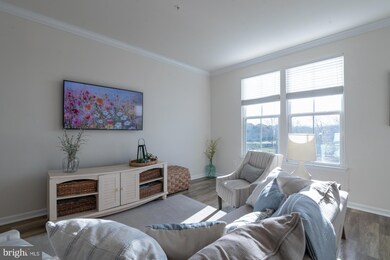
609 Potomac View Pkwy Brunswick, MD 21716
Highlights
- Panoramic View
- Deck
- Transitional Architecture
- Open Floorplan
- Recreation Room
- Upgraded Countertops
About This Home
As of March 2025OFFER DEADLINE MON 2/17 1 PM. This bright and nicely updated 4 bedroom, 2 full bath, 2 half bath popular Mendelssohn townhouse with three levels above ground with private views of beautiful tree conservancy and mountains is sure to impress! As you enter from the front, you have a private office or guest bedroom with French doors, and a powder room. There's a spacious rec room with gas fireplace, perfect for both day -to-day use and for entertaining. The completely open concept middle level, where the sunny kitchen, family room and 2nd powder room are located, have direct access from the back of the home that you enter from the 2-car garage and private, fenced yard. The entire level has recently installed gorgeous LVP flooring, perfect for a busy household. This fantastic floorplan features 3 bedrooms upstairs, including a spacious primary suite with tray ceiling, en-suite bath and walk-in closet. A hall bath and laundry room complete the upper level. Popular finishes on all three levels including black sleek cabinetry and modern fixtures, granite countertops, and large windows from where you have a beautiful vista. The gourmet kitchen has ample dining space and large island for additional seating. If you want to take a break from the cooking, there are several good places to eat nearby, as well as many other conveniences. The HOA fee covers all lawn care, front and back, mulching and leaf clean up. Excellent location in the community close to both all the amenities such as swimming pool, tennis courts, tot lots and the growing shopping center as well as the dog park and community garden. The beautiful walking trails throughout this community are a serene escape from the hustle and bustle of your busy day. Brunswick Crossing living has so much to offer beyond the property itself. Come and check it out and make this beautiful home yours before someone else does!
Townhouse Details
Home Type
- Townhome
Est. Annual Taxes
- $6,029
Year Built
- Built in 2015
Lot Details
- 2,430 Sq Ft Lot
- Infill Lot
- South Facing Home
- Property is Fully Fenced
- Privacy Fence
- Property is in excellent condition
HOA Fees
- $147 Monthly HOA Fees
Parking
- 2 Car Detached Garage
- Garage Door Opener
- Driveway
- On-Street Parking
Property Views
- Panoramic
- Mountain
- Garden
Home Design
- Transitional Architecture
- Architectural Shingle Roof
- Asphalt Roof
- Shake Siding
- Stone Siding
- Vinyl Siding
- Active Radon Mitigation
- Concrete Perimeter Foundation
Interior Spaces
- 2,376 Sq Ft Home
- Property has 3 Levels
- Open Floorplan
- Tray Ceiling
- Ceiling height of 9 feet or more
- Gas Fireplace
- Vinyl Clad Windows
- Window Treatments
- Window Screens
- French Doors
- Family Room
- Combination Kitchen and Dining Room
- Den
- Recreation Room
Kitchen
- Breakfast Area or Nook
- Gas Oven or Range
- Dishwasher
- Kitchen Island
- Upgraded Countertops
- Disposal
Flooring
- Carpet
- Ceramic Tile
- Luxury Vinyl Plank Tile
Bedrooms and Bathrooms
- 3 Bedrooms
- En-Suite Primary Bedroom
- En-Suite Bathroom
Laundry
- Laundry Room
- Laundry on upper level
- Dryer
- Washer
Home Security
Accessible Home Design
- More Than Two Accessible Exits
- Level Entry For Accessibility
Outdoor Features
- Deck
Schools
- Brunswick Elementary And Middle School
- Brunswick High School
Utilities
- Forced Air Heating and Cooling System
- Vented Exhaust Fan
- Underground Utilities
- 200+ Amp Service
- Natural Gas Water Heater
- Municipal Trash
Listing and Financial Details
- Tax Lot 27
- Assessor Parcel Number 1125590991
- $300 Front Foot Fee per year
Community Details
Overview
- $250 Capital Contribution Fee
- Association fees include common area maintenance, lawn care front, lawn care rear, lawn maintenance, management, pool(s)
- Brunswick Crossing HOA
- Built by RYAN HOMES
- Brunswick Crossing Subdivision, Mendelssohn Floorplan
- Property Manager
Amenities
- Common Area
- Community Center
Recreation
- Tennis Courts
- Baseball Field
- Soccer Field
- Community Basketball Court
- Volleyball Courts
- Community Playground
- Community Pool
- Dog Park
- Jogging Path
Security
- Fire Sprinkler System
Map
Home Values in the Area
Average Home Value in this Area
Property History
| Date | Event | Price | Change | Sq Ft Price |
|---|---|---|---|---|
| 03/28/2025 03/28/25 | Sold | $455,000 | 0.0% | $191 / Sq Ft |
| 02/18/2025 02/18/25 | Pending | -- | -- | -- |
| 02/13/2025 02/13/25 | For Sale | $455,000 | +62.5% | $191 / Sq Ft |
| 10/02/2017 10/02/17 | Sold | $280,000 | -1.8% | $120 / Sq Ft |
| 07/24/2017 07/24/17 | Pending | -- | -- | -- |
| 07/12/2017 07/12/17 | Price Changed | $284,990 | -1.7% | $122 / Sq Ft |
| 06/30/2017 06/30/17 | Price Changed | $289,990 | -3.3% | $124 / Sq Ft |
| 06/19/2017 06/19/17 | Price Changed | $299,990 | -1.6% | $129 / Sq Ft |
| 06/06/2017 06/06/17 | Price Changed | $305,000 | -2.2% | $131 / Sq Ft |
| 05/24/2017 05/24/17 | For Sale | $312,000 | -- | $134 / Sq Ft |
Tax History
| Year | Tax Paid | Tax Assessment Tax Assessment Total Assessment is a certain percentage of the fair market value that is determined by local assessors to be the total taxable value of land and additions on the property. | Land | Improvement |
|---|---|---|---|---|
| 2024 | $6,979 | $369,400 | $54,000 | $315,400 |
| 2023 | $6,518 | $345,567 | $0 | $0 |
| 2022 | $6,239 | $321,733 | $0 | $0 |
| 2021 | $5,764 | $297,900 | $54,000 | $243,900 |
| 2020 | $5,764 | $286,133 | $0 | $0 |
| 2019 | $5,556 | $274,367 | $0 | $0 |
| 2018 | $5,425 | $262,600 | $54,000 | $208,600 |
| 2017 | $5,336 | $262,600 | $0 | $0 |
| 2016 | -- | $257,333 | $0 | $0 |
| 2015 | -- | $54,000 | $0 | $0 |
Mortgage History
| Date | Status | Loan Amount | Loan Type |
|---|---|---|---|
| Open | $409,500 | New Conventional | |
| Previous Owner | $271,000 | New Conventional | |
| Previous Owner | $282,828 | New Conventional | |
| Previous Owner | $255,388 | New Conventional |
Deed History
| Date | Type | Sale Price | Title Company |
|---|---|---|---|
| Deed | $455,000 | Brennan Title | |
| Deed | $280,000 | None Available | |
| Deed | $283,765 | Stewart Title Guaranty Co | |
| Special Warranty Deed | $292,500 | Stewart Title Insurance Co |
Similar Homes in the area
Source: Bright MLS
MLS Number: MDFR2059268
APN: 25-590991
- 627 Potomac View Pkwy
- 1202 Dargon Quarry Ln
- 1218 Tide Lock St
- 1221 Long Farm Ln
- 1312 Yourtee Spring Dr
- 1145 Dargon Quarry Ln
- 1250 Drydock St
- 808 Central Ave
- 603 Martins Creek Dr
- 0 Petersville Rd
- 16 Peach Orchard Ct
- TBB Miller Farm Dr Unit REGENT II
- TBB Clarendon Farm Ln Unit EMORY II
- 704 Kaplon Ct
- 1020 Shenandoah View Pkwy
- 1020 Shenandoah View Pkwy
- 1020 Shenandoah View Pkwy
- 1020 Shenandoah View Pkwy
- 1020 Shenandoah View Pkwy
- 1020 Shenandoah View Pkwy
