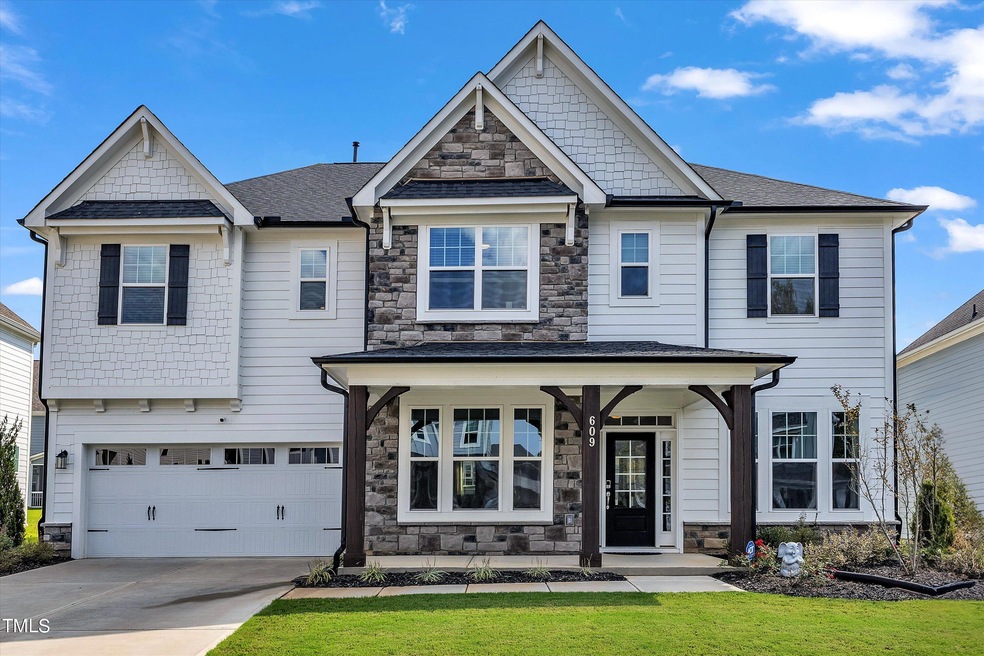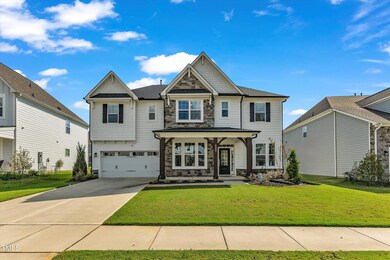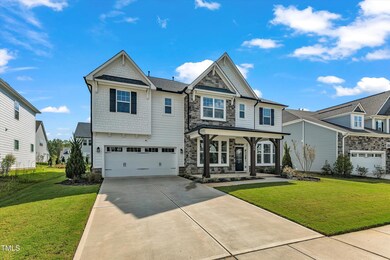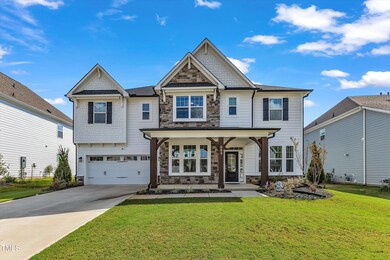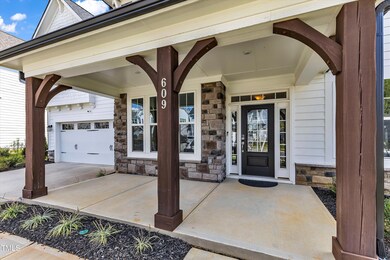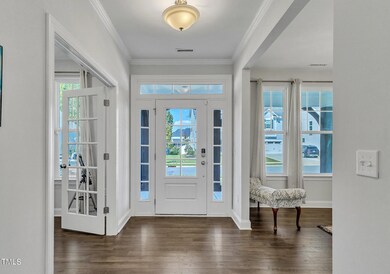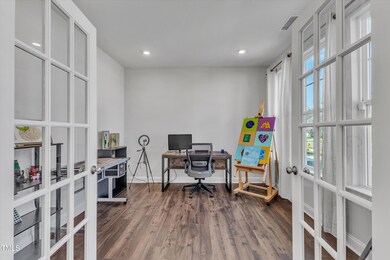
609 Ressler St Holly Springs, NC 27540
Highlights
- Fitness Center
- Outdoor Pool
- Clubhouse
- Buckhorn Creek Elementary Rated A
- Open Floorplan
- Traditional Architecture
About This Home
As of November 2024Discover this beautifully designed Langley floorplan in the sold-out community of Honeycutt Farm, featuring 5 bedrooms, perfect for comfortable living. The main level includes a guest bedroom with its own full bathroom for added convenience, along with a half bath.
The primary bedroom is spacious, featuring a walk-in closet with custom shelvings for optimal organization. Blinds throughout the home add an extra touch of privacy and style.
Enjoy a formal dining room and an office space, ideal for remote work or study. The open layout connects the living area to the well-equipped kitchen, which offers plenty of cabinets and pull-out drawers, along with a large breakfast area. Generous media room and a loft, providing extra space for relaxation or activities.
Take advantage of the outdoor spaces, including a screened-in porch and a welcoming front porch. The backyard is perfect for gatherings or enjoying the outdoors.
Home Details
Home Type
- Single Family
Est. Annual Taxes
- $6,249
Year Built
- Built in 2022
Lot Details
- 8,276 Sq Ft Lot
- North Facing Home
HOA Fees
- $87 Monthly HOA Fees
Parking
- 2 Car Attached Garage
- 2 Open Parking Spaces
Home Design
- Traditional Architecture
- Brick or Stone Mason
- Slab Foundation
- Shingle Roof
- Stone
Interior Spaces
- 3,759 Sq Ft Home
- 2-Story Property
- Open Floorplan
- Built-In Features
- Tray Ceiling
- Smooth Ceilings
- Ceiling Fan
- Blinds
- Window Screens
- French Doors
- Family Room
- Breakfast Room
- Dining Room
- Home Office
- Loft
- Bonus Room
- Screened Porch
- Pull Down Stairs to Attic
Kitchen
- Eat-In Kitchen
- Breakfast Bar
- Built-In Oven
- Gas Cooktop
- Dishwasher
- Stainless Steel Appliances
- Kitchen Island
- Granite Countertops
Flooring
- Carpet
- Laminate
- Tile
Bedrooms and Bathrooms
- 5 Bedrooms
- Main Floor Bedroom
- Walk-In Closet
- Double Vanity
- Bathtub with Shower
- Walk-in Shower
Laundry
- Laundry Room
- Laundry on upper level
- Dryer
- Washer
Schools
- Buckhorn Creek Elementary School
- Holly Grove Middle School
- Holly Springs High School
Utilities
- Forced Air Heating and Cooling System
- Natural Gas Connected
Additional Features
- Handicap Accessible
- Outdoor Pool
Listing and Financial Details
- Assessor Parcel Number 0647586894
Community Details
Overview
- Association fees include ground maintenance
- Ppm Association, Phone Number (919) 848-4911
- Honeycutt Farm Subdivision
- Pond Year Round
Amenities
- Picnic Area
- Clubhouse
Recreation
- Fitness Center
- Community Pool
Map
Home Values in the Area
Average Home Value in this Area
Property History
| Date | Event | Price | Change | Sq Ft Price |
|---|---|---|---|---|
| 11/22/2024 11/22/24 | Sold | $840,000 | 0.0% | $223 / Sq Ft |
| 10/13/2024 10/13/24 | Pending | -- | -- | -- |
| 10/11/2024 10/11/24 | For Sale | $840,000 | -- | $223 / Sq Ft |
Tax History
| Year | Tax Paid | Tax Assessment Tax Assessment Total Assessment is a certain percentage of the fair market value that is determined by local assessors to be the total taxable value of land and additions on the property. | Land | Improvement |
|---|---|---|---|---|
| 2024 | $6,249 | $726,825 | $145,000 | $581,825 |
| 2023 | $5,436 | $502,130 | $80,000 | $422,130 |
| 2022 | $3,030 | $502,130 | $80,000 | $422,130 |
| 2021 | $0 | $0 | $0 | $0 |
Mortgage History
| Date | Status | Loan Amount | Loan Type |
|---|---|---|---|
| Open | $798,000 | New Conventional | |
| Closed | $798,000 | New Conventional | |
| Previous Owner | $598,221 | New Conventional |
Deed History
| Date | Type | Sale Price | Title Company |
|---|---|---|---|
| Warranty Deed | $840,000 | None Listed On Document | |
| Warranty Deed | $840,000 | None Listed On Document | |
| Warranty Deed | $748,000 | None Listed On Document |
Similar Homes in Holly Springs, NC
Source: Doorify MLS
MLS Number: 10057341
APN: 0647.02-58-6894-000
- 117 Tiguan Ct
- 242 Luftee Ln
- 133 Alumroot Rd
- 5745 Spence Farm Rd
- 0 High Pocket Dr
- 112 Gadsbury Dr
- 104 Abbeville Ln
- 6829 Sleeping Meadow Ln
- 0 Buckhorn Duncan Rd Unit 649042
- 6712 Stepherly Way
- 6720 Fawn Hoof Trail
- 4612 Sharpecroft Way
- 105 Smoky Emerald Way
- 216 Ocean Jasper Dr
- 5621 Voorhees Ln
- 521 Wildwood Farm Way
- 0 Old Airport Rd
- 5521 Erinvale Ct
- 212 Blue Granite Dr
- 156 Greenhurst Cir
