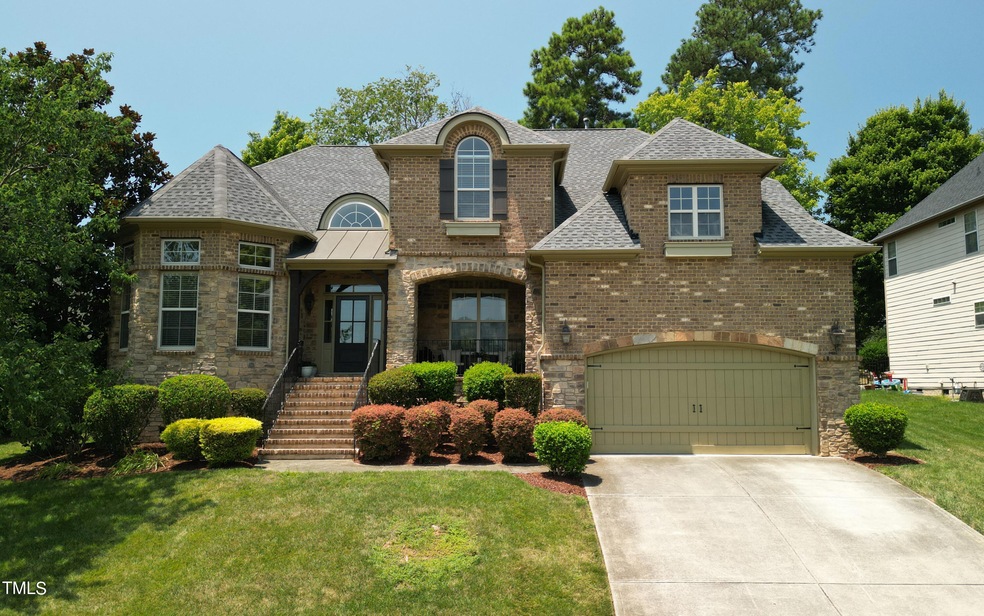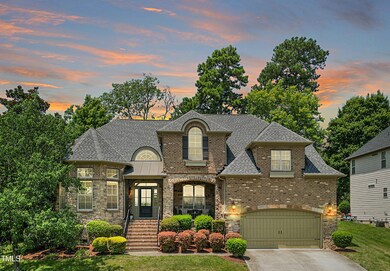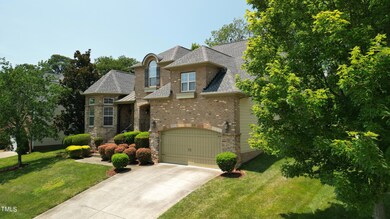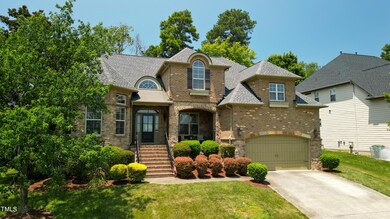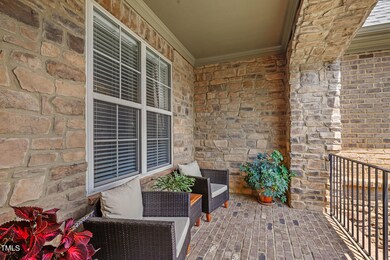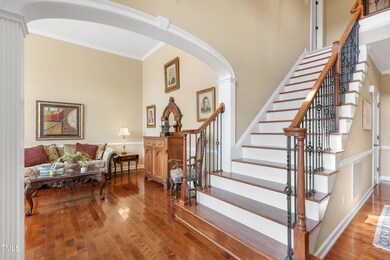
609 Royal Tower Way Cary, NC 27513
West Cary NeighborhoodHighlights
- Deck
- Transitional Architecture
- Main Floor Primary Bedroom
- Laurel Park Elementary Rated A
- Wood Flooring
- Granite Countertops
About This Home
As of October 2024Absolutely stunning 4 bedroom, 3.5 bathroom home situated on over a quarter of an acre! Main floor boasts great room with built-in bookcases and fireplace, in-home office, formal sitting room that could be ideal for second office, and kitchen with tons of cabinet space, huge island, and stainless steel appliances including a gas range. First floor primary suite with tray ceiling offers double vanity, walk-in shower and separate soaking tub. Upstairs you will find a spacious loft, three additional bedrooms, one with private ensuite, plus media room. So many features include gleaming hardwood flooring, carpeted bedrooms, crown molding and more! Patio and deck are ideal for entertaining, Plus Community pool, playground, and over a mile of paved walking paths. Roof 2020.
Last Agent to Sell the Property
Matthew Dover
Redfin Corporation License #325584

Home Details
Home Type
- Single Family
Est. Annual Taxes
- $5,806
Year Built
- Built in 2005
HOA Fees
- $48 Monthly HOA Fees
Parking
- 2 Car Attached Garage
- Front Facing Garage
- Private Driveway
- 2 Open Parking Spaces
Home Design
- Transitional Architecture
- Brick Veneer
- Permanent Foundation
- Shingle Roof
- Vinyl Siding
- Stone Veneer
Interior Spaces
- 4,438 Sq Ft Home
- 2-Story Property
- Built-In Features
- Bookcases
- Crown Molding
- Tray Ceiling
- Smooth Ceilings
- Ceiling Fan
- Recessed Lighting
- Great Room with Fireplace
Kitchen
- Gas Range
- Range Hood
- Microwave
- Plumbed For Ice Maker
- Dishwasher
- Wine Refrigerator
- Stainless Steel Appliances
- Kitchen Island
- Granite Countertops
Flooring
- Wood
- Carpet
Bedrooms and Bathrooms
- 4 Bedrooms
- Primary Bedroom on Main
- Walk-In Closet
- Double Vanity
- Private Water Closet
- Separate Shower in Primary Bathroom
- Soaking Tub
- Bathtub with Shower
- Walk-in Shower
Outdoor Features
- Deck
- Covered patio or porch
Schools
- Laurel Park Elementary School
- Salem Middle School
- Green Hope High School
Additional Features
- 0.27 Acre Lot
- Forced Air Heating and Cooling System
Listing and Financial Details
- Assessor Parcel Number 0743.16-84-0616.000
Community Details
Overview
- Association fees include ground maintenance
- Cams Association, Phone Number (877) 672-2267
- Bishops Gate Subdivision
Recreation
- Community Playground
- Community Pool
Map
Home Values in the Area
Average Home Value in this Area
Property History
| Date | Event | Price | Change | Sq Ft Price |
|---|---|---|---|---|
| 10/16/2024 10/16/24 | Sold | $910,000 | -4.1% | $205 / Sq Ft |
| 09/08/2024 09/08/24 | Pending | -- | -- | -- |
| 08/06/2024 08/06/24 | Price Changed | $949,000 | -3.1% | $214 / Sq Ft |
| 07/26/2024 07/26/24 | For Sale | $979,000 | -- | $221 / Sq Ft |
Tax History
| Year | Tax Paid | Tax Assessment Tax Assessment Total Assessment is a certain percentage of the fair market value that is determined by local assessors to be the total taxable value of land and additions on the property. | Land | Improvement |
|---|---|---|---|---|
| 2024 | $7,716 | $917,820 | $215,000 | $702,820 |
| 2023 | $5,806 | $577,400 | $107,000 | $470,400 |
| 2022 | $5,589 | $577,400 | $107,000 | $470,400 |
| 2021 | $5,476 | $577,400 | $107,000 | $470,400 |
| 2020 | $5,505 | $577,400 | $107,000 | $470,400 |
| 2019 | $6,040 | $562,242 | $115,000 | $447,242 |
| 2018 | $5,667 | $562,242 | $115,000 | $447,242 |
| 2017 | $5,446 | $562,242 | $115,000 | $447,242 |
| 2016 | $5,364 | $562,242 | $115,000 | $447,242 |
| 2015 | -- | $580,069 | $92,000 | $488,069 |
| 2014 | -- | $580,069 | $92,000 | $488,069 |
Mortgage History
| Date | Status | Loan Amount | Loan Type |
|---|---|---|---|
| Open | $455,000 | New Conventional | |
| Previous Owner | $393,200 | New Conventional | |
| Previous Owner | $417,000 | Unknown | |
| Previous Owner | $84,500 | Credit Line Revolving | |
| Previous Owner | $472,280 | Fannie Mae Freddie Mac | |
| Previous Owner | $35,000 | Credit Line Revolving |
Deed History
| Date | Type | Sale Price | Title Company |
|---|---|---|---|
| Warranty Deed | $910,000 | None Listed On Document | |
| Warranty Deed | $590,500 | None Available |
Similar Homes in the area
Source: Doorify MLS
MLS Number: 10043569
APN: 0743.16-84-0616-000
- 101 Tussled Ivy Way
- 200 Gravel Brook Ct
- 117 Gravel Brook Ct
- 111 Test Listing Bend
- 117 London Plain Ct
- 117 Vicksburg Dr
- 207 Ashley Brook Ct
- 1100 Dotson Way
- 1529 Salem Church Rd
- 1028 Dotson Way
- 104 Deep Gap Run
- 105 Colchis Ct
- 103 Millers Creek Dr
- 113 Laurel Branch Dr
- 102 Swallow Hill Ct
- 102 Stagville Ct
- 105 Cherry Grove Dr
- 101 Conway Ct
- 1305 Holt Rd
- 124 Ripley Ct
