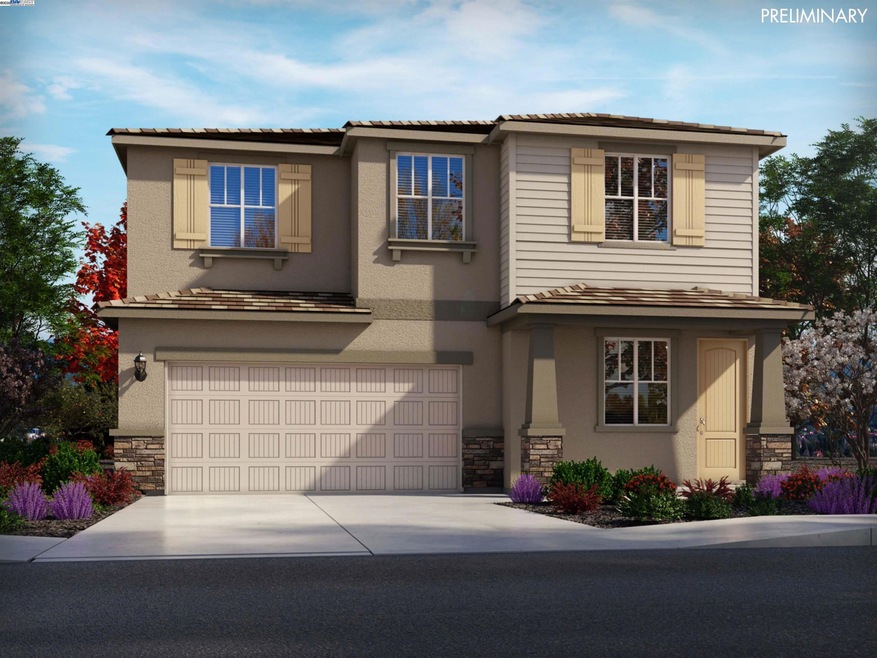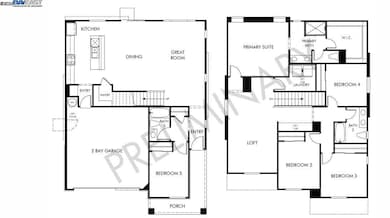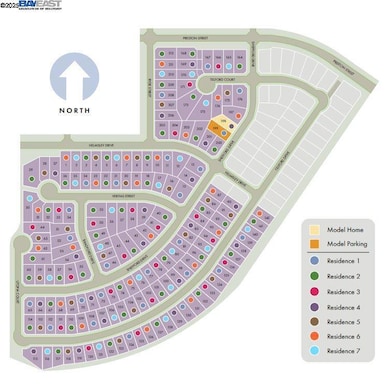
609 Shefford Dr Vacaville, CA 95687
Estimated payment $5,021/month
Highlights
- New Construction
- Solar Power System
- Stone Countertops
- Vanden High School Rated A-
- Bonus Room
- No HOA
About This Home
Brand new, energy-efficient home available NOW! Live.Now. Pkg.: Elemental. Sip your morning coffee or pack lunches at the kitchen island that looks directly into the dining and great room. The upstairs loft can serve as a place for game or movie night, a workspace for you, or simply an area to settle in with a good book. Situated just between San Francisco and Sacramento in Vacaville, Tramore Village at Vanden Meadows has access to some of the area’s most desirable restaurants, shopping, recreation areas, and entertainment. Pack a picnic and enjoy an afternoon at Magnolia Park or get in some retail therapy at the nearby outlets. We also build each home with innovative, energy-efficient features that cut down on utility bills so you can afford to do more living.* Each of our homes is built with innovative, energy-efficient features designed to help you enjoy more savings, better health, real comfort and peace of mind.
Home Details
Home Type
- Single Family
Year Built
- Built in 2025 | New Construction
Lot Details
- 5,920 Sq Ft Lot
- Fenced
- Rectangular Lot
- Back Yard
Parking
- 2 Car Attached Garage
- Garage Door Opener
Home Design
- Ceiling Insulation
- Stucco
Interior Spaces
- 2-Story Property
- Low Emissivity Windows
- Bonus Room
Kitchen
- Electric Cooktop
- Microwave
- Plumbed For Ice Maker
- Dishwasher
- Kitchen Island
- Stone Countertops
- Disposal
Flooring
- Carpet
- Tile
Bedrooms and Bathrooms
- 5 Bedrooms
- 3 Full Bathrooms
Laundry
- Dryer
- Washer
Home Security
- Smart Home
- Fire Sprinkler System
Eco-Friendly Details
- Solar Power System
Utilities
- Zoned Heating and Cooling
- Electric Water Heater
Community Details
- No Home Owners Association
- Bay East Association
- Built by Meritage Homes
- Vanden Meadows Subdivision, Residence 7 Floorplan
Map
Home Values in the Area
Average Home Value in this Area
Property History
| Date | Event | Price | Change | Sq Ft Price |
|---|---|---|---|---|
| 03/31/2025 03/31/25 | Pending | -- | -- | -- |
| 03/24/2025 03/24/25 | Price Changed | $762,983 | +0.4% | $315 / Sq Ft |
| 03/11/2025 03/11/25 | Price Changed | $759,983 | +0.7% | $314 / Sq Ft |
| 02/12/2025 02/12/25 | Price Changed | $754,983 | -3.8% | $312 / Sq Ft |
| 02/04/2025 02/04/25 | Price Changed | $784,679 | +0.3% | $324 / Sq Ft |
| 01/28/2025 01/28/25 | Price Changed | $782,679 | +0.4% | $324 / Sq Ft |
| 01/16/2025 01/16/25 | For Sale | $779,679 | -- | $322 / Sq Ft |
Similar Homes in Vacaville, CA
Source: Bay East Association of REALTORS®
MLS Number: 41082671
- 627 Shefford Dr
- 645 Shefford Dr
- 585 Shefford Dr
- 609 Shefford Dr
- 615 Shefford Dr
- 603 Shefford Dr
- 7055 Sitka Ct
- 9013 Indigo Ct
- 9019 Indigo Ct
- 518 Sitka Dr
- 554 Sitka Dr
- 466 Shefford Dr
- 596 Sitka Dr
- 201 Juneau Dr
- 2439 Newcastle Dr
- 2414 Newcastle Dr
- 279 Ginger St
- 173 Kodiak Dr
- 2391 Newcastle Dr
- 2013 Mechanic Ct


