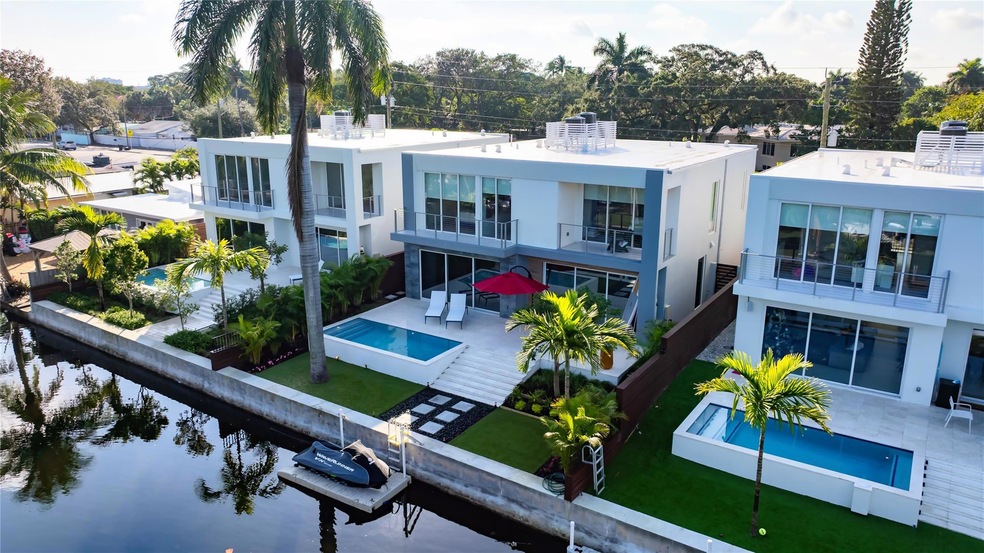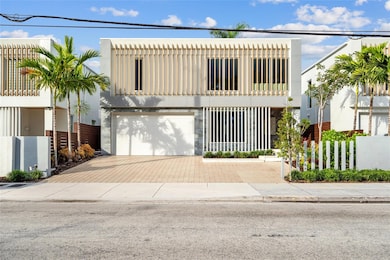
609 SW 12th St Fort Lauderdale, FL 33315
Tarpon River NeighborhoodHighlights
- 50 Feet of Waterfront
- New Construction
- Roman Tub
- Property has ocean access
- Private Pool
- 4-minute walk to Tarpon Cove Park
About This Home
As of March 2025Brand New Museum Modern Waterfront Estate with Private Pool and Jetski Dock, minutes to Downtown Fort Lauderdale & FLL International Airport. This 4 Bedroom plus den, 4 Full Bath, all en-suite, is sited on 50' of waterfront with only one fixed bridge offering quick ocean access. Recently completed in Sept. of 2024, this 2 story modern boasts high end designer finishes, a 2 bay garage, huge master closet, and includes a full-coverage builder warranty. The waterside backyard and private sun-splashed pool is quiet and bright with low maintenance tropical landscaping and outdoor lighting. Enjoy all of the same benefits as a Las Olas waterfront front home for a fraction of the price!
Home Details
Home Type
- Single Family
Est. Annual Taxes
- $3,462
Year Built
- Built in 2024 | New Construction
Lot Details
- 4,823 Sq Ft Lot
- Lot Dimensions are 50' x 95'
- 50 Feet of Waterfront
- South Facing Home
- Fenced
- Property is zoned RD-15
Parking
- 2 Car Attached Garage
- Driveway
Property Views
- Water
- Pool
Home Design
- Fiberglass Roof
- Built-Up Roof
Interior Spaces
- 2,815 Sq Ft Home
- 2-Story Property
- Furnished or left unfurnished upon request
- Combination Kitchen and Dining Room
- Den
- Loft
Kitchen
- Built-In Oven
- Electric Range
- Dishwasher
- Kitchen Island
Flooring
- Wood
- Tile
Bedrooms and Bathrooms
- 4 Bedrooms
- 4 Full Bathrooms
- Roman Tub
Laundry
- Dryer
- Washer
Outdoor Features
- Private Pool
- Property has ocean access
- Fixed Bridges
- Canal Access
Utilities
- Central Heating and Cooling System
- Electric Water Heater
Community Details
- Croissant Park River Sec Subdivision
Listing and Financial Details
- Assessor Parcel Number 504215191602
Map
Home Values in the Area
Average Home Value in this Area
Property History
| Date | Event | Price | Change | Sq Ft Price |
|---|---|---|---|---|
| 03/13/2025 03/13/25 | Sold | $1,700,000 | -8.1% | $604 / Sq Ft |
| 03/04/2025 03/04/25 | Pending | -- | -- | -- |
| 02/05/2025 02/05/25 | Price Changed | $1,850,000 | -2.4% | $657 / Sq Ft |
| 01/06/2025 01/06/25 | For Sale | $1,895,000 | -- | $673 / Sq Ft |
Tax History
| Year | Tax Paid | Tax Assessment Tax Assessment Total Assessment is a certain percentage of the fair market value that is determined by local assessors to be the total taxable value of land and additions on the property. | Land | Improvement |
|---|---|---|---|---|
| 2025 | $3,570 | $1,412,920 | $72,350 | $1,340,570 |
| 2024 | $1,978 | $1,412,920 | $72,350 | $1,340,570 |
| 2023 | $1,978 | $168,810 | $168,810 | -- |
| 2022 | $1,978 | $159,160 | $159,160 | -- |
| 2021 | $1,978 | $99,170 | $0 | $0 |
Mortgage History
| Date | Status | Loan Amount | Loan Type |
|---|---|---|---|
| Open | $1,350,000 | New Conventional | |
| Previous Owner | $500,001 | New Conventional | |
| Previous Owner | $2,400,000 | New Conventional |
Deed History
| Date | Type | Sale Price | Title Company |
|---|---|---|---|
| Warranty Deed | $1,700,000 | Southeastern Title | |
| Warranty Deed | $1,569,800 | None Listed On Document |
Similar Homes in Fort Lauderdale, FL
Source: BeachesMLS (Greater Fort Lauderdale)
MLS Number: F10479171
APN: 50-42-15-19-1602
- 320 SW 11th Ct
- 617 SW 12th Ct
- 500 SW 10th St
- 410 SW 10th St
- 610 SW 10th St Unit 610
- 1141 SW 8th Terrace
- 1001 SW 4th Ave
- 1116 SW 8th Terrace
- 1004 SW 4th Ave
- 509 SW 13th St
- 500 SW 13th St
- 814 SW 12th Place
- 201 SW 11th Ct
- 309 SW 10th St
- 816 SW 10th St
- 820-822 SW 12th Ct
- 214 SW 9th St
- 812 SW 4th Ave Unit 8
- 306 SW 9th St
- 808-810 SW 9th St Unit 810






