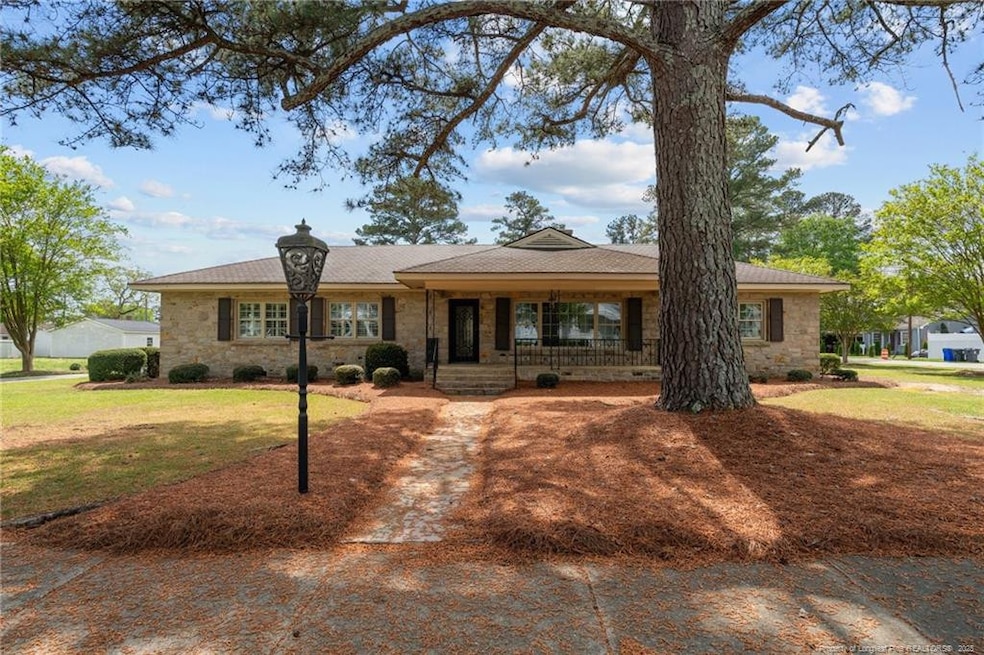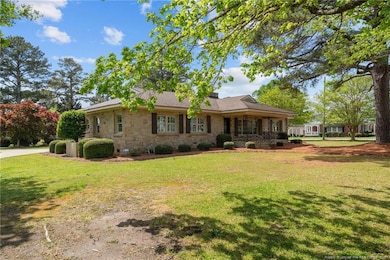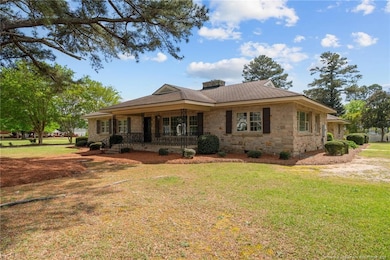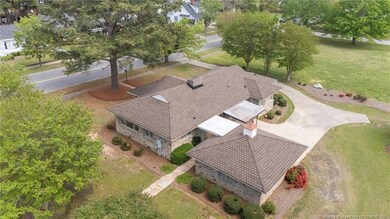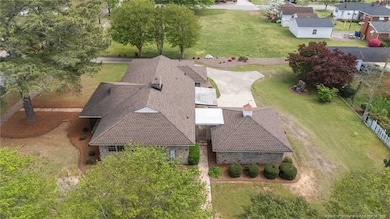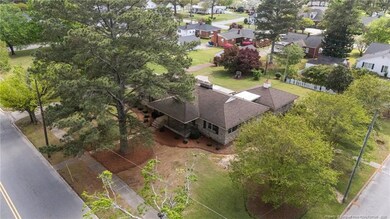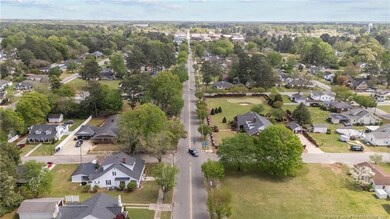
609 W Main St Benson, NC 27504
Estimated payment $2,480/month
Highlights
- Traditional Architecture
- 1 Fireplace
- 2 Car Detached Garage
- Wood Flooring
- No HOA
- Brick or Stone Mason
About This Home
Welcome to this beautiful stone home situated on a spacious corner lot along picturesque Main Street in Benson. Offering 2,179 sq ft of inviting living space, this home features a large family room, a separate formal living room, and a dedicated dining area perfect for entertaining. The lovely kitchen blends function and charm, ideal for everyday living. Enjoy the warmth of rich hardwood floors throughout, and relax on the classic rocking chair front porch or the cozy, covered back porch. The detached garage provides extra storage or workshop potential. The generous master suite offers double closet sand a beautifully tiled en-suite bath. This home combines timeless character with modern comfort—all in a prime location.
Home Details
Home Type
- Single Family
Est. Annual Taxes
- $2,972
Year Built
- Built in 1950
Parking
- 2 Car Detached Garage
Home Design
- Traditional Architecture
- Brick or Stone Mason
- Stone
Interior Spaces
- 2,179 Sq Ft Home
- 1 Fireplace
- Crawl Space
Flooring
- Wood
- Ceramic Tile
- Vinyl
Bedrooms and Bathrooms
- 3 Bedrooms
- 2 Full Bathrooms
Schools
- Benson Middle School
- S Johnston High School
Utilities
- Heat Pump System
Community Details
- No Home Owners Association
Listing and Financial Details
- Assessor Parcel Number 153909-25-1587
Map
Home Values in the Area
Average Home Value in this Area
Tax History
| Year | Tax Paid | Tax Assessment Tax Assessment Total Assessment is a certain percentage of the fair market value that is determined by local assessors to be the total taxable value of land and additions on the property. | Land | Improvement |
|---|---|---|---|---|
| 2024 | $2,972 | $232,180 | $58,540 | $173,640 |
| 2023 | $2,972 | $232,180 | $58,540 | $173,640 |
| 2022 | $2,972 | $0 | $0 | $0 |
| 2021 | $2,972 | $232,180 | $58,540 | $173,640 |
| 2020 | $2,995 | $232,180 | $58,540 | $173,640 |
| 2019 | $2,995 | $232,180 | $58,540 | $173,640 |
| 2018 | $2,457 | $186,120 | $49,090 | $137,030 |
| 2017 | $2,457 | $186,120 | $49,090 | $137,030 |
| 2016 | $2,438 | $186,120 | $49,090 | $137,030 |
| 2015 | $2,438 | $186,120 | $49,090 | $137,030 |
| 2014 | $2,438 | $186,120 | $49,090 | $137,030 |
Property History
| Date | Event | Price | Change | Sq Ft Price |
|---|---|---|---|---|
| 04/15/2025 04/15/25 | For Sale | $399,900 | -- | $184 / Sq Ft |
Deed History
| Date | Type | Sale Price | Title Company |
|---|---|---|---|
| Deed | -- | -- |
Mortgage History
| Date | Status | Loan Amount | Loan Type |
|---|---|---|---|
| Open | $109,020 | Credit Line Revolving | |
| Closed | $243,650 | New Conventional | |
| Closed | $261,000 | Unknown | |
| Closed | $260,000 | Fannie Mae Freddie Mac |
Similar Homes in Benson, NC
Source: Doorify MLS
MLS Number: LP742042
APN: 01026025
- 104 S Pine St
- 205 N Augusta Ave
- 302 S Pine St
- 104 N Buggy Dr Unit 72p
- 897 W Main St
- 504 W Brocklyn St
- 141 Benson Village Dr Unit 76p
- 143 Benson Village Dr Unit 77p
- 309 W Parrish Dr
- 520 S Lincoln St
- 1246 N Carolina 27
- 204 W Hill St
- 202 W Hill St
- 808 N Lincoln St
- 258 Denning Farms Ln
- 0 Benson Hardee Rd Unit 10069689
- 1039 N Lincoln St
- 509 N Elm St
- 0 S Dunn St
- 140 Dogeye Rd
