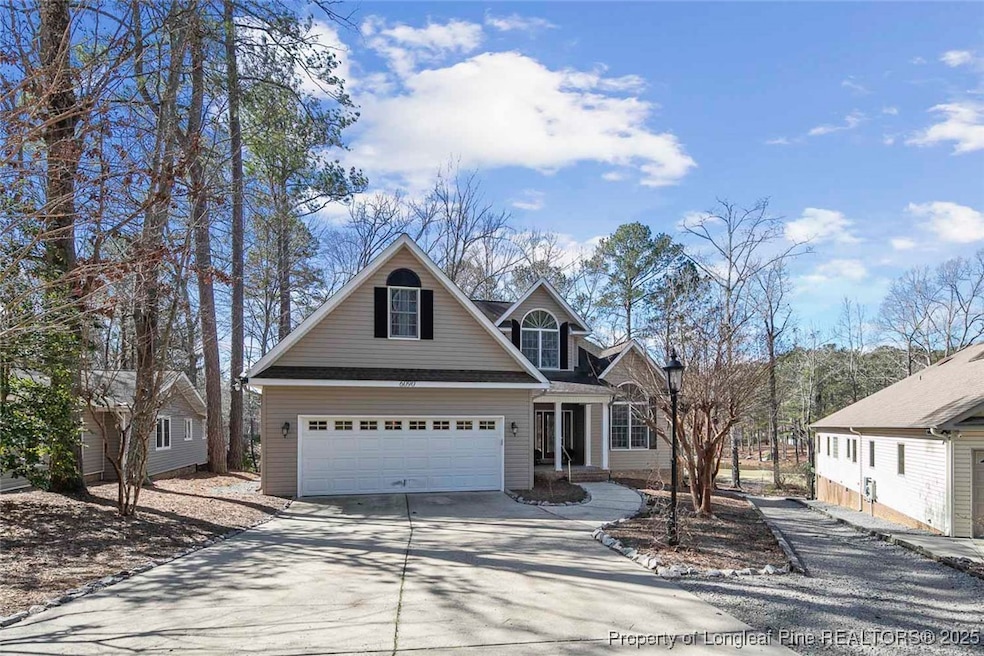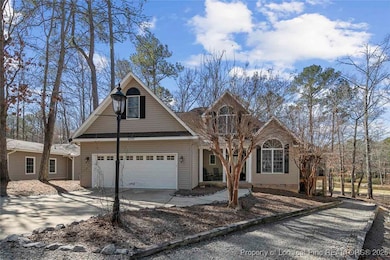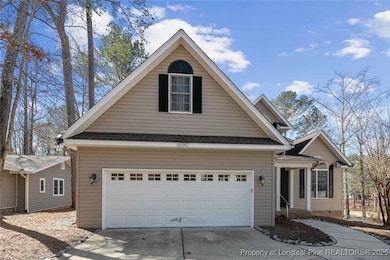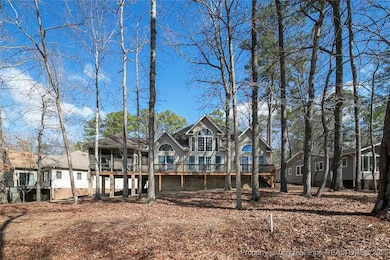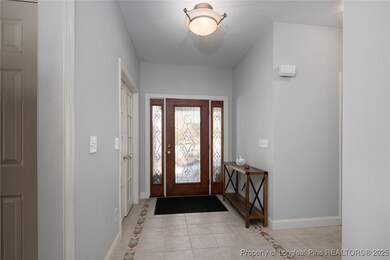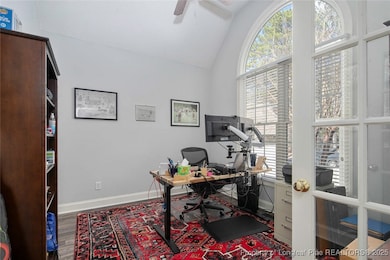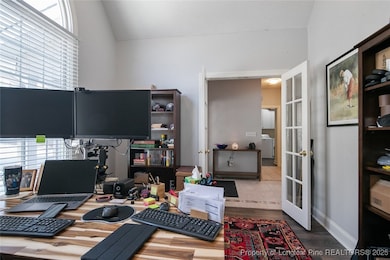
6090 Dunes Dr Sanford, NC 27332
Estimated payment $2,830/month
Highlights
- Popular Property
- Golf Course Community
- Deck
- Water Views
- Gated with Attendant
- Cathedral Ceiling
About This Home
Stunning custom-built home located in highly desirable Carolina Trace between the 15th green and 16th tee of the Creek Course. As you enter, you'll be amazed by the expansive wall of windows offering breathtaking golf course and water views. Living Rm features vaulted ceiling w/ striking two-story fireplace as a central focal point. Main-floor primary suite lets you relax in bed while enjoying the views or step out through sliding doors to the wrap-around deck. Luxury awaits in the primary bath w/ a large Jacuzzi tub separate shower. Main floor also offers an addtnl bedroom/office, formal dining rm, well-appointed kitchen, & half bath. Upstairs, you'll find another bedroom, full bath, BONUS RM, AND LOFT. Step outside to spacious screened porch off the dining room and Lg. wrap around deck. Beneath, there's a golf cart garage, extra storage, and an encapsulated crawlspace for peace of mind. Be sure to check out the attached Features Sheet for details, aerial views, & floor plan.
Home Details
Home Type
- Single Family
Est. Annual Taxes
- $3,015
Year Built
- Built in 2001
Lot Details
- 0.34 Acre Lot
- Cul-De-Sac
- Interior Lot
- Property is in good condition
HOA Fees
- $67 Monthly HOA Fees
Parking
- 2 Car Attached Garage
- Garage Door Opener
- Golf Cart Garage
Property Views
- Water
- Golf Course
Home Design
- Brick Veneer
Interior Spaces
- 2,607 Sq Ft Home
- 2-Story Property
- Cathedral Ceiling
- Ceiling Fan
- Gas Log Fireplace
- Window Treatments
- Entrance Foyer
- Family Room
- Formal Dining Room
- Loft
- Crawl Space
- Fire and Smoke Detector
Kitchen
- Microwave
- Dishwasher
- Kitchen Island
Flooring
- Carpet
- Tile
Bedrooms and Bathrooms
- 3 Bedrooms
- Primary Bedroom on Main
- En-Suite Primary Bedroom
- Walk-In Closet
- Secondary Bathroom Jetted Tub
- Separate Shower
Laundry
- Laundry Room
- Laundry on main level
Outdoor Features
- Deck
- Screened Patio
- Outdoor Storage
- Porch
Schools
- East Lee Middle School
- Lee County High School
Utilities
- Forced Air Heating and Cooling System
- Heat Pump System
- Heating System Powered By Owned Propane
Listing and Financial Details
- Tax Lot 6090
- Assessor Parcel Number 9660-99-5842-00
Community Details
Overview
- Golf North Association
- Carolina Trace Subdivision
Recreation
- Golf Course Community
Security
- Gated with Attendant
Map
Home Values in the Area
Average Home Value in this Area
Tax History
| Year | Tax Paid | Tax Assessment Tax Assessment Total Assessment is a certain percentage of the fair market value that is determined by local assessors to be the total taxable value of land and additions on the property. | Land | Improvement |
|---|---|---|---|---|
| 2024 | $3,015 | $377,900 | $45,000 | $332,900 |
| 2023 | $3,000 | $377,900 | $45,000 | $332,900 |
| 2022 | $2,522 | $290,000 | $45,000 | $245,000 |
| 2021 | $2,603 | $290,000 | $45,000 | $245,000 |
| 2020 | $2,689 | $290,000 | $45,000 | $245,000 |
| 2019 | $2,657 | $290,000 | $45,000 | $245,000 |
| 2018 | $2,474 | $265,300 | $50,000 | $215,300 |
| 2017 | $2,468 | $265,300 | $50,000 | $215,300 |
| 2016 | $2,461 | $265,300 | $50,000 | $215,300 |
| 2014 | $2,228 | $265,300 | $50,000 | $215,300 |
Property History
| Date | Event | Price | Change | Sq Ft Price |
|---|---|---|---|---|
| 03/11/2025 03/11/25 | For Sale | $450,000 | +55.2% | $173 / Sq Ft |
| 06/09/2020 06/09/20 | Sold | $290,000 | 0.0% | $116 / Sq Ft |
| 05/10/2020 05/10/20 | Pending | -- | -- | -- |
| 11/14/2019 11/14/19 | For Sale | $290,000 | -- | $116 / Sq Ft |
Deed History
| Date | Type | Sale Price | Title Company |
|---|---|---|---|
| Interfamily Deed Transfer | -- | None Available | |
| Warranty Deed | $290,000 | None Available |
Mortgage History
| Date | Status | Loan Amount | Loan Type |
|---|---|---|---|
| Open | $232,000 | New Conventional | |
| Previous Owner | $142,350 | New Conventional |
About the Listing Agent

Because it's more than a home and you deserve more than an agent! So, my commitment to you provides almost 2 decades of personal and dedicated service which I have grown locally. Based in Sanford, NC, my expertise extends throughout Harnett, Lee, Cumberland, Moore, Wake, and Chatham counties. Many of my clients are first time buyers as well as many active-duty service members, military Veterans, and past clients looking to sell and purchase again. I have extensive experience with military
Angela's Other Listings
Source: Longleaf Pine REALTORS®
MLS Number: 740158
APN: 9660-99-5842-00
- 6084 Dunes Dr
- 6138 Saint Andrews Dr
- 6065 Merion Cir
- 6038 Saint Andrews Dr
- 6021 Inverness Cir
- 3011 Bourbon St
- 3124 Sandwedge
- 1749 Daiquiri Turn
- 3057 Sherry Hill
- 6012 Cypress Point
- 6044 Saint Andrews Dr
- 1758 Daiquiri Turn
- 1765 Quince Loop
- 6008 Cypress Point
- 1766 Quince Loop
- 1808 Kir Cir
- 1801 Irish Blvd
- 8030 Turnberry Cir
- 3092 Fairway Woods
- 8027 Royal Dr
