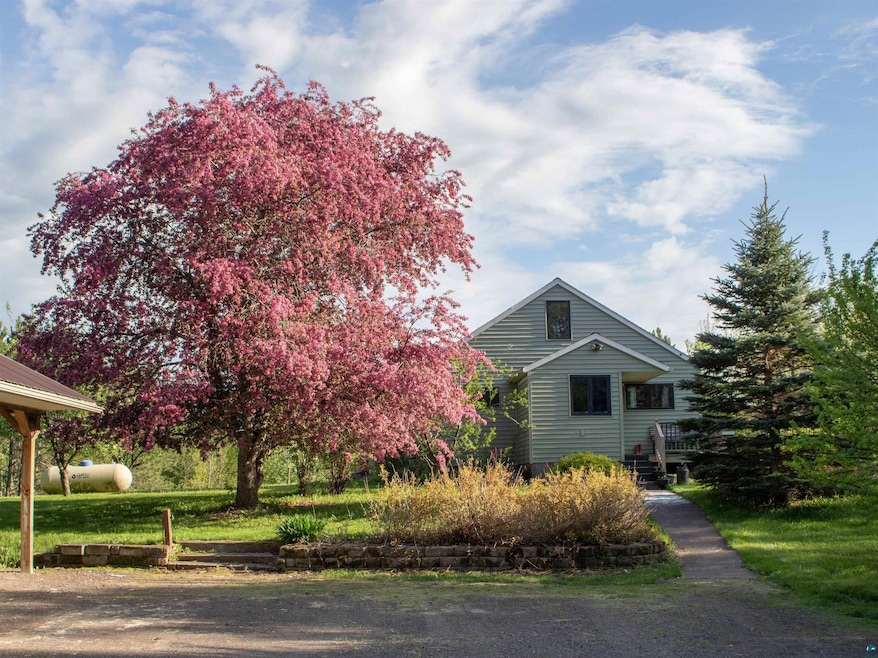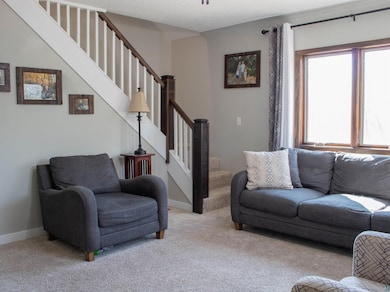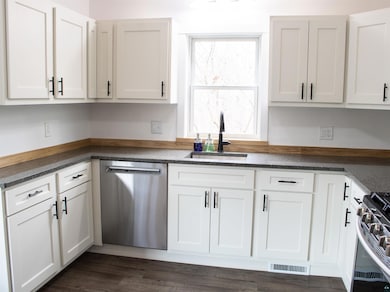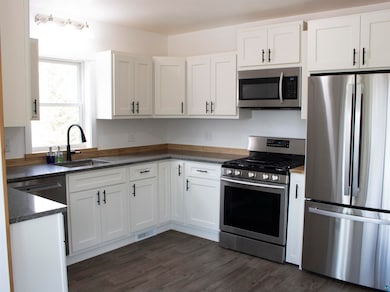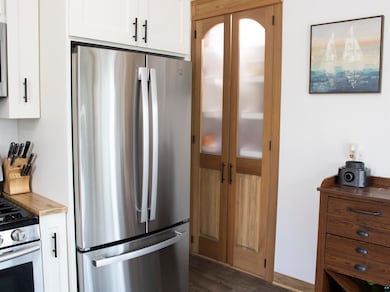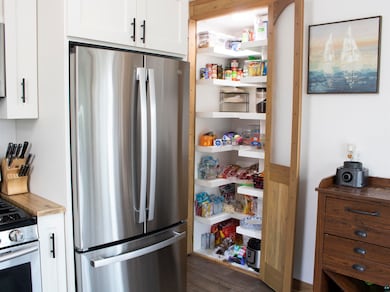
6090 Morris Thomas Rd Duluth, MN 55810
Estimated payment $2,854/month
Highlights
- Hot Property
- Panoramic View
- Pond
- Proctor Senior High School Rated 9+
- Deck
- Main Floor Primary Bedroom
About This Home
**Charming Retreat in Duluth – A Nature Lover's Dream** Nestled just outside the bustling city of Duluth, this captivating single-family home offers an idyllic blend of comfort and nature, set on an expansive 10-acre lot. With easy access to state parks, scenic hiking and biking trails, shimmering lakes, and the stunning shores of Lake Superior, this property is perfect for outdoor enthusiasts and those seeking tranquility. This inviting residence boasts three spacious bedrooms and two well-appointed bathrooms, making it an ideal family home. Upon entering, you are greeted by a convenient mudroom featuring custom-built cabinets, drawers, and cubbies, perfect for keeping your space organized and tidy. The bright and airy living room serves as a cozy gathering spot, whether you're enjoying heartfelt conversations or curling up with a good book. The newly updated kitchen is a culinary delight, showcasing elegant quartz countertops and stainless-steel appliances. Thoughtfully designed with ample storage and custom cabinetry, this kitchen is sure to impress any home chef. Large windows and a sliding door in the dining area invite the beauty of the outdoors inside, allowing you to enjoy the sights of birds at the feeder and wildlife emerging from the woods throughout the seasons. The main floor features a comfortable bedroom adorned with natural woodwork, generous closet space, and direct access to the expansive deck—a perfect spot for morning coffee or evening relaxation. Completing the main level is a fully updated bathroom, designed with modern fixtures and finishes. Venture upstairs to discover two additional bedrooms, freshly painted and equipped with new doors and built-ins, creating inviting retreats for rest and relaxation. The unique black ash stairs lead to a beautifully finished basement that exudes both style and functionality. This space features new flooring, wainscoting, fresh paint, modern ceilings, and upgraded lighting, along with a well-appointed bathroom. The family room is perfect for game nights or casual gatherings, while a dedicated office nook provides a quiet space for work or study. The laundry room has been thoughtfully designed with built-in cabinetry and storage to make laundry day more enjoyable for everyone. Natural light floods the basement through egress windows, enhancing the welcoming atmosphere. The walkout entry, complete with windows and a glass door, further illuminates this lower level, seamlessly connecting indoor and o
Home Details
Home Type
- Single Family
Est. Annual Taxes
- $2,441
Year Built
- Built in 1930
Lot Details
- 10 Acre Lot
- Lot Has A Rolling Slope
- Many Trees
- Few Trees
Home Design
- Bungalow
- Concrete Foundation
- Poured Concrete
- Fire Rated Drywall
- Wood Frame Construction
- Asphalt Shingled Roof
- Metal Roof
- Vinyl Siding
Interior Spaces
- Woodwork
- Ceiling Fan
- Vinyl Clad Windows
- Wood Frame Window
- Mud Room
- Entrance Foyer
- Family Room
- Living Room
- Combination Kitchen and Dining Room
- Den
- Storage Room
- Tile Flooring
- Panoramic Views
Kitchen
- Range
- Microwave
- Freezer
- Dishwasher
- Disposal
Bedrooms and Bathrooms
- 3 Bedrooms
- Primary Bedroom on Main
- Bathroom on Main Level
Laundry
- Laundry Room
- Dryer
- Washer
Finished Basement
- Walk-Out Basement
- Basement Fills Entire Space Under The House
- Recreation or Family Area in Basement
- Finished Basement Bathroom
- Basement Window Egress
Parking
- 2 Car Detached Garage
- Garage Door Opener
- Gravel Driveway
Outdoor Features
- Pond
- Deck
- Separate Outdoor Workshop
Utilities
- Forced Air Heating System
- Heating System Uses Propane
- Private Water Source
- Drilled Well
- Electric Water Heater
- Fuel Tank
- Mound Septic
- Private Sewer
- High Speed Internet
- Satellite Dish
Community Details
- No Home Owners Association
Listing and Financial Details
- Assessor Parcel Number 530-0010-06702
Map
Home Values in the Area
Average Home Value in this Area
Tax History
| Year | Tax Paid | Tax Assessment Tax Assessment Total Assessment is a certain percentage of the fair market value that is determined by local assessors to be the total taxable value of land and additions on the property. | Land | Improvement |
|---|---|---|---|---|
| 2023 | $2,470 | $228,000 | $67,900 | $160,100 |
| 2022 | $2,132 | $203,300 | $46,700 | $156,600 |
| 2021 | $2,114 | $186,700 | $45,100 | $141,600 |
| 2020 | $1,768 | $186,700 | $45,100 | $141,600 |
| 2019 | $1,436 | $158,200 | $45,100 | $113,100 |
| 2018 | $1,362 | $136,200 | $45,600 | $90,600 |
| 2017 | $1,258 | $126,800 | $42,600 | $84,200 |
| 2016 | $1,196 | $121,900 | $41,800 | $80,100 |
| 2015 | $845 | $85,400 | $31,100 | $54,300 |
| 2014 | $845 | $68,500 | $33,400 | $35,100 |
Property History
| Date | Event | Price | Change | Sq Ft Price |
|---|---|---|---|---|
| 04/15/2025 04/15/25 | For Sale | $475,000 | +119.9% | $218 / Sq Ft |
| 04/15/2019 04/15/19 | Sold | $216,000 | 0.0% | $167 / Sq Ft |
| 03/12/2019 03/12/19 | Pending | -- | -- | -- |
| 03/07/2019 03/07/19 | For Sale | $216,000 | -- | $167 / Sq Ft |
Deed History
| Date | Type | Sale Price | Title Company |
|---|---|---|---|
| Warranty Deed | $216,000 | North Shore Title Llc |
Mortgage History
| Date | Status | Loan Amount | Loan Type |
|---|---|---|---|
| Open | $50,000 | New Conventional | |
| Open | $172,800 | New Conventional |
Similar Homes in Duluth, MN
Source: Lake Superior Area REALTORS®
MLS Number: 6118699
APN: 530001006702
- 6558 Hermantown Rd
- 4213 van Gassler Rd
- xxxx Gleason Rd
- 6766 Morris Thomas Rd W
- 144 Erickson Rd
- 55XX Morris Thomas Rd
- 5170 Hermantown Rd
- 4082 Misty Morning Dr
- 5370 Mckinley Dr
- 4099 Maple Grove Rd
- 5191 Morris Thomas Rd
- 401 Midway Ave
- 5325 Truman Dr
- XXXX Jamie Dr
- 5325 Roosevelt Dr
- 5841 Highway 194
- xx Juntunen Rd
- 50 Juntunen Rd
- 5120 Hermantown Rd
- 5122 Hermantown Rd
