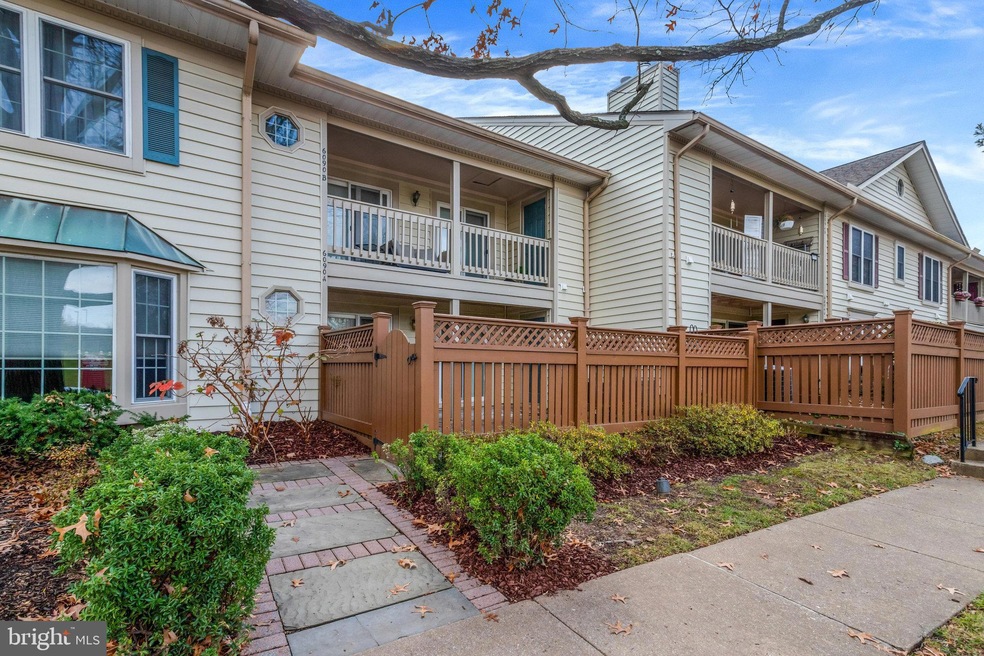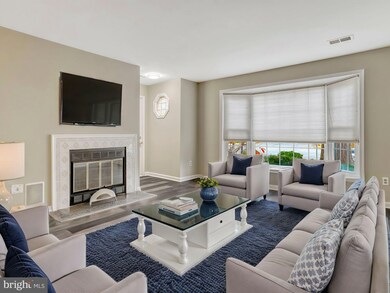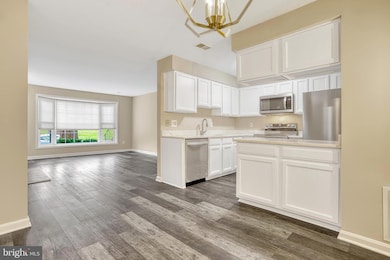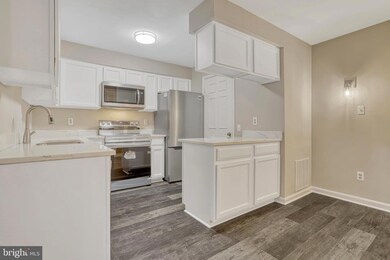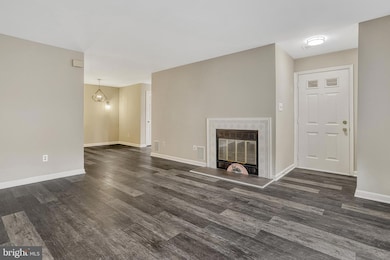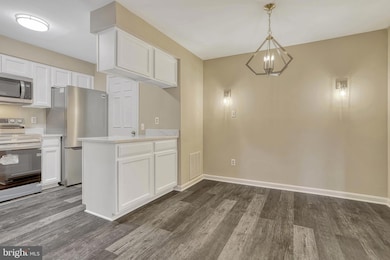
6090A Essex House Square Alexandria, VA 22310
Highlights
- Fitness Center
- 1 Fireplace
- Community Basketball Court
- Twain Middle School Rated A-
- Community Pool
- Community Center
About This Home
As of January 2025This charming garden style condominium has been completely renovated! As you enter through the courtyard, you will be wowed by the New luxury flooring, beaming white modern kitchen cabinets with all New stainless appliances, New countertops and New lighting throughout. The family room, dining area and kitchen are open and spacious. One of the two bedrooms has a sliding door out to the courtyard. This home is centrally located to all the amenities, across from the pool, fitness center, community rec center, basketball court, tennis courts, and a children's playground. Plus this community is just minutes from shopping, restaurants and from the nation's capital. Its location provides quick access to the Capital Beltway and the Franconia-Springfield and Van Dorn Street Metro stations on Washington's Metrorail system. This home is move-in ready! Call for an appointment today!
Last Agent to Sell the Property
Keller Williams Chantilly Ventures, LLC License #0225174916

Townhouse Details
Home Type
- Townhome
Est. Annual Taxes
- $3,870
Year Built
- Built in 1985
HOA Fees
- $412 Monthly HOA Fees
Interior Spaces
- 1,000 Sq Ft Home
- Property has 1 Level
- 1 Fireplace
- Family Room
- Dining Room
Kitchen
- Stove
- Dishwasher
- Disposal
Bedrooms and Bathrooms
- 2 Main Level Bedrooms
- 1 Full Bathroom
Laundry
- Dryer
- Washer
Parking
- Parking Lot
- Off-Street Parking
Schools
- Franconia Elementary School
- Twain Middle School
- Edison High School
Utilities
- Central Air
- Heat Pump System
- Electric Water Heater
Listing and Financial Details
- Assessor Parcel Number 0911 13086090A
Community Details
Overview
- Association fees include snow removal
- Essex House Subdivision
Amenities
- Community Center
Recreation
- Community Basketball Court
- Community Playground
- Fitness Center
- Community Pool
Pet Policy
- Pets allowed on a case-by-case basis
Map
Home Values in the Area
Average Home Value in this Area
Property History
| Date | Event | Price | Change | Sq Ft Price |
|---|---|---|---|---|
| 01/31/2025 01/31/25 | Sold | $393,000 | -1.8% | $393 / Sq Ft |
| 12/26/2024 12/26/24 | For Sale | $400,000 | 0.0% | $400 / Sq Ft |
| 12/14/2024 12/14/24 | Price Changed | $400,000 | -- | $400 / Sq Ft |
Similar Homes in Alexandria, VA
Source: Bright MLS
MLS Number: VAFX2213820
- 6804 Signature Cir
- 6118A Essex House Square
- 6016C Curtier Dr Unit C
- 6929B Mary Caroline Cir
- 6102 Manchester Park Cir
- 6905 Victoria Dr Unit A
- 6901 Victoria Dr Unit I
- 6035D Curtier Dr
- 6001 Mersey Oaks Way Unit 6A
- 6008 Ellesmere Ct Unit 17B
- 6036 Alexander Ave
- 6908 Victoria Dr Unit J
- 7030 Gatton Square
- 6913 Victoria Dr
- 6748 Applemint Ln
- 6204 William Edgar Dr
- 6016 Lands End Ln
- 6236 Summit Point Ct
- 6154 Joust Ln
- 6016 Wescott Hills Way
