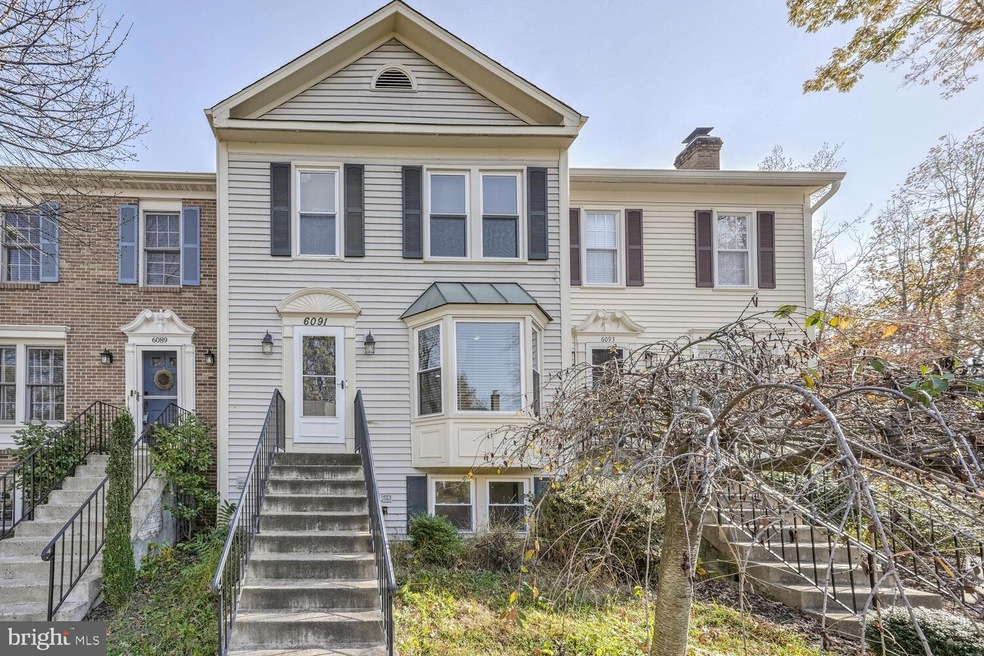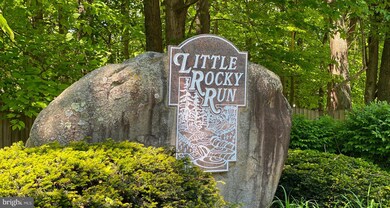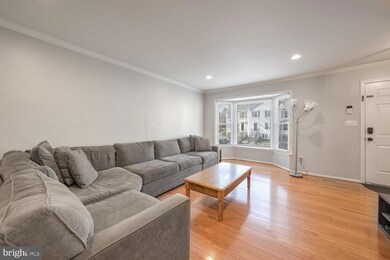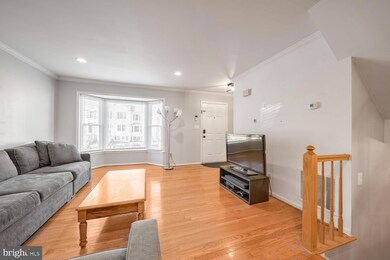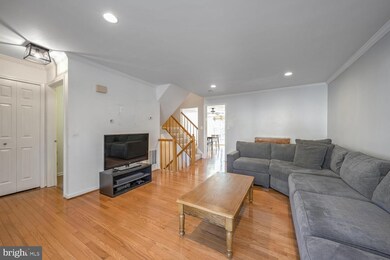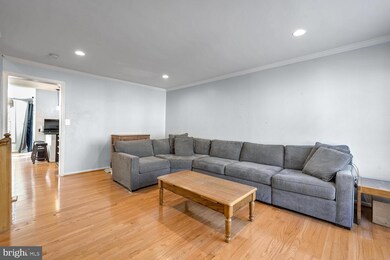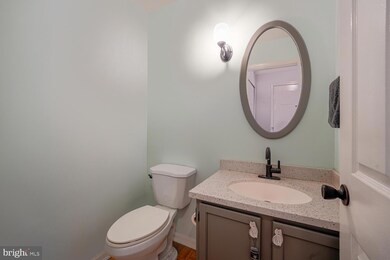
6091 Clay Spur Ct Centreville, VA 20121
East Centreville NeighborhoodHighlights
- View of Trees or Woods
- Open Floorplan
- Clubhouse
- Union Mill Elementary School Rated A-
- Colonial Architecture
- Deck
About This Home
As of December 2024Welcome to Little Rocky Runs finest. This Charleston Model features three upper bedrooms, two full baths and one lower bedroom with a full bath. Walk into this bright home with a bump out bay window in the front family room, hardwood flooring on the first and lower level and a newer granite and stainless-steel kitchen.
There is a bump out eat in kitchen with 3 skylights that lead to a large deck with stairs. Walk upstairs to a large master bedroom with a huge walk-in closet and a full bath with a tub. There are two additional large bedrooms with another full bath with bathtub. Newer lighting fixtures in the hall and foyer. Walk down to the lower level which features a large bedroom with two windows and a wall of closets. There is a full bathroom and an additional room family room with windows. There is a washer and dryer in the back storage room. There is a pull-down stair for additional storage in the attic.
The back yard is fenced and backs to the common area and trees. Walking distance to the pool, playgrounds, basketball, tennis and pickle ball courts. Beautiful walking trails throughout the community. The metro bus is steps away from the home. Walking distance to grocery stores and restaurants. Excellent school district and minutes to all the major roads. Ten miles to the airport.
Townhouse Details
Home Type
- Townhome
Est. Annual Taxes
- $5,479
Year Built
- Built in 1986
Lot Details
- 1,500 Sq Ft Lot
- Backs To Open Common Area
- Wood Fence
- No Through Street
- Backs to Trees or Woods
- Back Yard Fenced
- Property is in excellent condition
HOA Fees
- $110 Monthly HOA Fees
Home Design
- Colonial Architecture
- Bump-Outs
- Brick Foundation
- Vinyl Siding
Interior Spaces
- Property has 3 Levels
- Open Floorplan
- Ceiling Fan
- Skylights
- Views of Woods
- Finished Basement
- Basement Windows
Kitchen
- Breakfast Area or Nook
- Eat-In Kitchen
- Built-In Range
- Built-In Microwave
- Ice Maker
- Dishwasher
- Upgraded Countertops
- Disposal
Flooring
- Wood
- Carpet
Bedrooms and Bathrooms
- Walk-In Closet
- Bathtub with Shower
- Walk-in Shower
Laundry
- Laundry on lower level
- Dryer
- Washer
Parking
- On-Street Parking
- 2 Assigned Parking Spaces
Outdoor Features
- Deck
Schools
- Union Mill Elementary School
- Liberty Middle School
- Centreville High School
Utilities
- Forced Air Heating and Cooling System
- Vented Exhaust Fan
- Natural Gas Water Heater
- Cable TV Available
Listing and Financial Details
- Tax Lot 593
- Assessor Parcel Number 0652 03 0593
Community Details
Overview
- Association fees include common area maintenance, pool(s), recreation facility, road maintenance, snow removal, trash
- Little Rocky Run HOA
- Little Rocky Run Subdivision, Charleston Floorplan
Amenities
- Picnic Area
- Common Area
- Clubhouse
- Community Center
- Party Room
- Recreation Room
Recreation
- Tennis Courts
- Community Basketball Court
- Community Playground
- Community Pool
- Jogging Path
Pet Policy
- No Pets Allowed
Map
Home Values in the Area
Average Home Value in this Area
Property History
| Date | Event | Price | Change | Sq Ft Price |
|---|---|---|---|---|
| 12/18/2024 12/18/24 | Sold | $545,000 | +3.8% | $278 / Sq Ft |
| 11/25/2024 11/25/24 | Pending | -- | -- | -- |
| 11/21/2024 11/21/24 | For Sale | $525,000 | +35.3% | $268 / Sq Ft |
| 04/23/2018 04/23/18 | Sold | $388,000 | +2.6% | $202 / Sq Ft |
| 03/25/2018 03/25/18 | Pending | -- | -- | -- |
| 03/24/2018 03/24/18 | For Sale | $378,000 | +9.6% | $197 / Sq Ft |
| 07/29/2015 07/29/15 | Sold | $345,000 | 0.0% | $180 / Sq Ft |
| 06/28/2015 06/28/15 | Pending | -- | -- | -- |
| 06/18/2015 06/18/15 | For Sale | $345,000 | -- | $180 / Sq Ft |
Tax History
| Year | Tax Paid | Tax Assessment Tax Assessment Total Assessment is a certain percentage of the fair market value that is determined by local assessors to be the total taxable value of land and additions on the property. | Land | Improvement |
|---|---|---|---|---|
| 2021 | $4,664 | $397,440 | $120,000 | $277,440 |
| 2020 | $4,412 | $372,790 | $110,000 | $262,790 |
| 2019 | $4,120 | $348,110 | $105,000 | $243,110 |
| 2018 | $3,957 | $334,360 | $105,000 | $229,360 |
| 2017 | $3,776 | $325,270 | $100,000 | $225,270 |
| 2016 | $3,673 | $317,080 | $93,000 | $224,080 |
| 2015 | $3,432 | $307,550 | $90,000 | $217,550 |
| 2014 | $3,425 | $307,550 | $90,000 | $217,550 |
Mortgage History
| Date | Status | Loan Amount | Loan Type |
|---|---|---|---|
| Open | $359,000 | New Conventional | |
| Closed | $363,770 | New Conventional | |
| Closed | $368,600 | New Conventional | |
| Previous Owner | $335,150 | New Conventional | |
| Previous Owner | $333,485 | FHA | |
| Previous Owner | $246,000 | New Conventional | |
| Previous Owner | $238,500 | New Conventional |
Deed History
| Date | Type | Sale Price | Title Company |
|---|---|---|---|
| Deed | $388,000 | Champion Title & Settlements | |
| Warranty Deed | $345,000 | -- |
Similar Homes in Centreville, VA
Source: Bright MLS
MLS Number: VAFX2210972
APN: 065-2-03-0593
- 13950 New Braddock Rd
- 13905 Gothic Dr
- 13832 Fount Beattie Ct
- 13970 Gunners Place
- 13984 Big Yankee Ln
- 13961 Gill Brook Ln
- 13667 Barren Springs Ct
- 5849 Clarendon Springs Place
- 14003 Walter Bowie Ln Unit D
- 13649 Barren Springs Ct
- 13646 Barren Springs Ct
- 13964 Winding Ridge Ln
- 13648 Forest Pond Ct
- 13615 Forest Pond Ct
- 6104 Kendra Way
- 5819 Rock Forest Ct
- 5804 Rock Forest Ct
- 14092 Winding Ridge Ln
- 6152 Kendra Way
- 13689 Orchard Dr Unit 3689
