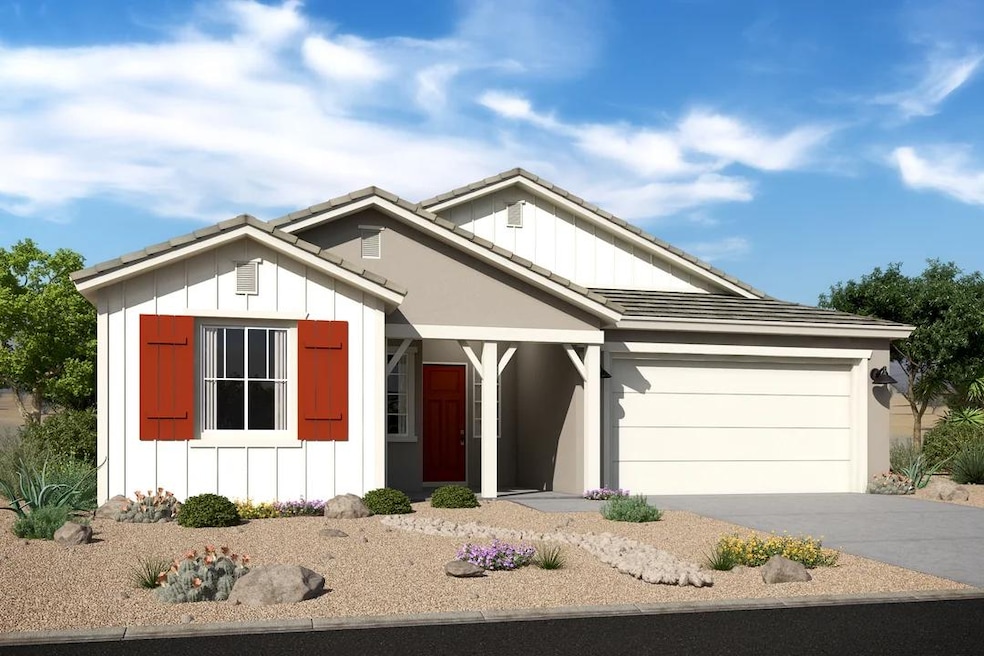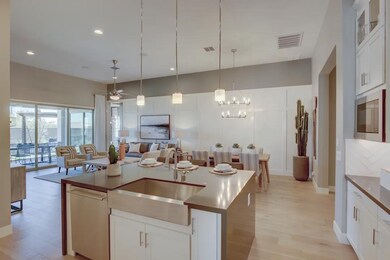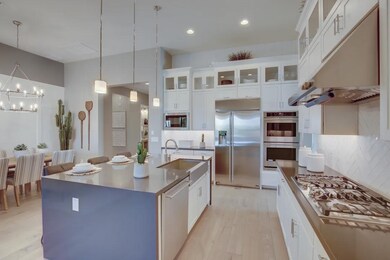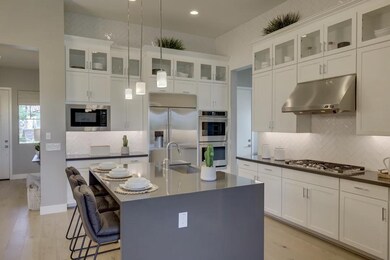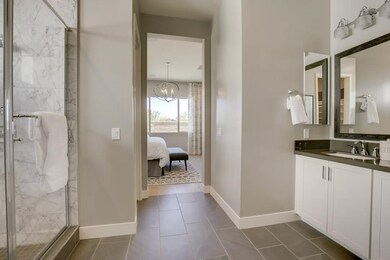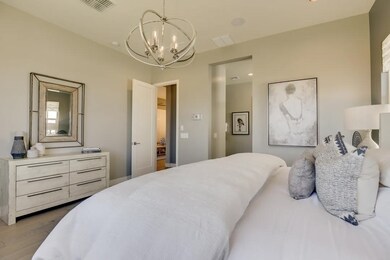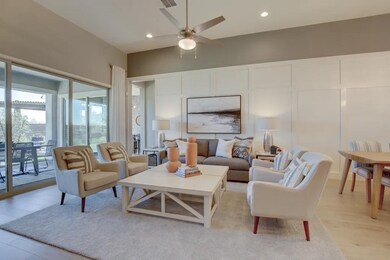
6091 N Sunrise Ln Buckeye, AZ 85396
Verrado NeighborhoodEstimated payment $5,123/month
Total Views
472
3
Beds
2.5
Baths
2,288
Sq Ft
$340
Price per Sq Ft
Highlights
- New Construction
- Verrado Elementary School Rated A-
- 1-Story Property
About This Home
Efficient kitchen with designer cabinets & vast center island.
Spacious dining area and great room for hosting family & friends.
Private Extra Suite Plus perfect for multi-gen families.
Restful owner's suite & bath with double sinks & generous walk-in closet.
Versatile covered patio for outdoor enjoyment.
Attached 2-car garage & additional golf cart garage.
Home Details
Home Type
- Single Family
Parking
- 2 Car Garage
Home Design
- New Construction
- Quick Move-In Home
- Starling Plan
Interior Spaces
- 2,288 Sq Ft Home
- 1-Story Property
Bedrooms and Bathrooms
- 3 Bedrooms
Community Details
Overview
- Actively Selling
- Built by K Hovnanian's Four Seasons
- K. Hovnanian's® Four Seasons At Victory At Verrado Subdivision
Sales Office
- 20818 Pasadena Avenue
- Buckeye, AZ 85396
- 888-261-1355
Office Hours
- Sun-Sat 9am-5pm
Map
Create a Home Valuation Report for This Property
The Home Valuation Report is an in-depth analysis detailing your home's value as well as a comparison with similar homes in the area
Home Values in the Area
Average Home Value in this Area
Property History
| Date | Event | Price | Change | Sq Ft Price |
|---|---|---|---|---|
| 04/01/2025 04/01/25 | For Sale | $778,483 | -- | $340 / Sq Ft |
Similar Homes in the area
Nearby Homes
- 20332 W Sells Dr
- 20302 W Turney Ave
- 20309 W Roma Ave
- 20318 W Roma Ave
- 20304 W Montecito Ave
- 20312 W Turney Ave
- 20313 W Roma Ave
- 20333 W Sells Dr
- 20304 W Roma Ave
- 20303 W Roma Ave
- 20316 W Roma Ave
- 20310 W Roma Ave
- 20314 W Montecito Ave
- 4389 N 203rd Dr
- 20308 W Montecito Ave
- 20315 W Roma Ave
- 4425 N 203rd Dr
- 4445 N 203rd Dr
- 4459 N 203rd Ave
- 4405 N 203rd Dr
