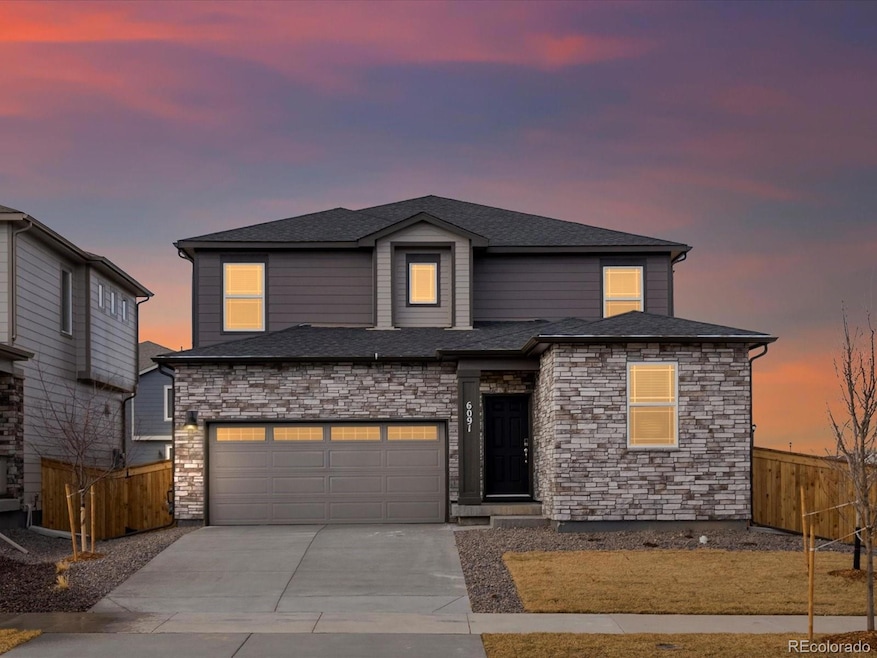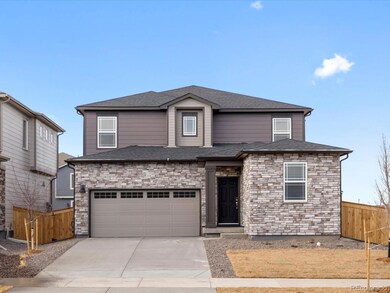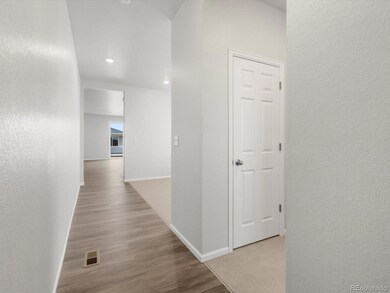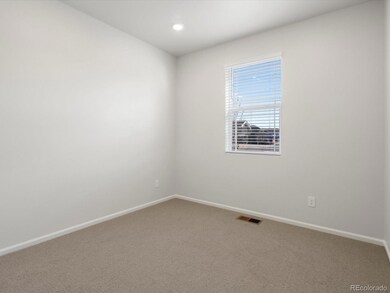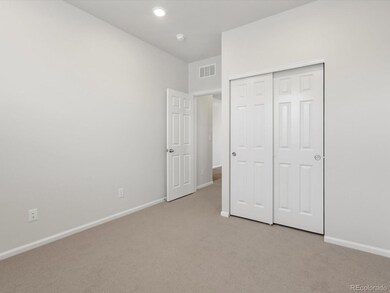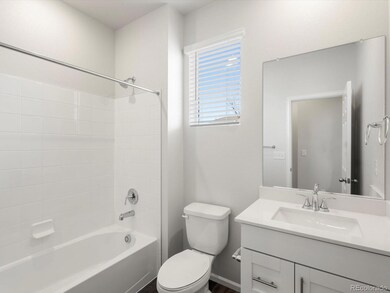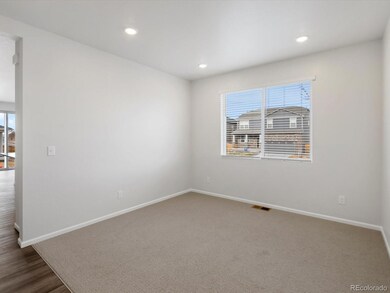
6091 Sugarloaf St Brighton, CO 80601
Highlights
- New Construction
- Open Floorplan
- Traditional Architecture
- Primary Bedroom Suite
- Green Roof
- Loft
About This Home
As of April 2025Brand new, energy-efficient home available NOW! Discover the epitome of contemporary living in the Snowberry two-story floorplan at Ridgeline Vista, proudly built by Meritage Homes in charming Brighton, Colorado. This spacious home offers four bedrooms, three bathrooms, 2-car garage, and an expansive 2,661 square feet of living space to cater to all your needs. Ridgeline Vista is now pre-selling by appointment only in Brighton. This vibrant community is surrounded by shopping, entertainment, parks, extensive trails, and open space. Offering an affordable opportunity to live in a place with a small-town feel while remaining close to the convenience of a large metropolitan city. This community features single family homes with spacious open floorplans that offer all the comforts that fit your lifestyle. Each of our homes is built with innovative, energy-efficient features designed to help you enjoy more savings, better health, real comfort and peace of mind.
Last Agent to Sell the Property
Kerrie A. Young (Independent) Brokerage Email: Denver.contact@meritagehomes.com License #1302165
Home Details
Home Type
- Single Family
Est. Annual Taxes
- $5,616
Year Built
- Built in 2024 | New Construction
Lot Details
- 6,668 Sq Ft Lot
- South Facing Home
- Landscaped
- Corner Lot
- Private Yard
Parking
- 2 Car Attached Garage
- Dry Walled Garage
Home Design
- Traditional Architecture
- Slab Foundation
- Frame Construction
- Composition Roof
- Cement Siding
- Stone Siding
Interior Spaces
- 2,661 Sq Ft Home
- 2-Story Property
- Open Floorplan
- Wired For Data
- Double Pane Windows
- Window Treatments
- Smart Doorbell
- Great Room
- Dining Room
- Home Office
- Loft
Kitchen
- Oven
- Microwave
- Dishwasher
- Kitchen Island
- Granite Countertops
- Disposal
Flooring
- Carpet
- Tile
- Vinyl
Bedrooms and Bathrooms
- Primary Bedroom Suite
- Walk-In Closet
- 3 Full Bathrooms
Laundry
- Dryer
- Washer
Basement
- Sump Pump
- Crawl Space
Home Security
- Smart Locks
- Smart Thermostat
- Fire and Smoke Detector
Eco-Friendly Details
- Green Roof
- Energy-Efficient Appliances
- Energy-Efficient Windows
- Energy-Efficient Construction
- Energy-Efficient HVAC
- Energy-Efficient Insulation
- Energy-Efficient Thermostat
Outdoor Features
- Covered patio or porch
Schools
- Padilla Elementary School
- Overland Trail Middle School
- Brighton High School
Utilities
- Central Air
- Heating Available
- 220 Volts
- 220 Volts in Garage
- 110 Volts
- Natural Gas Connected
- High-Efficiency Water Heater
- Gas Water Heater
- High Speed Internet
Community Details
- No Home Owners Association
- Built by Meritage Homes
- Ridgeline Vista Subdivision, Snowberry Floorplan
Listing and Financial Details
- Assessor Parcel Number R0207489
Map
Home Values in the Area
Average Home Value in this Area
Property History
| Date | Event | Price | Change | Sq Ft Price |
|---|---|---|---|---|
| 04/18/2025 04/18/25 | Sold | $540,000 | 0.0% | $203 / Sq Ft |
| 03/23/2025 03/23/25 | Pending | -- | -- | -- |
| 03/21/2025 03/21/25 | For Sale | $539,990 | -- | $203 / Sq Ft |
Tax History
| Year | Tax Paid | Tax Assessment Tax Assessment Total Assessment is a certain percentage of the fair market value that is determined by local assessors to be the total taxable value of land and additions on the property. | Land | Improvement |
|---|---|---|---|---|
| 2024 | $2,847 | $37,130 | $5,940 | $31,190 |
| 2023 | $2,847 | $16,310 | $16,310 | -- |
| 2022 | $2 | $10 | $10 | $0 |
| 2021 | $2 | $10 | $10 | $0 |
Similar Homes in Brighton, CO
Source: REcolorado®
MLS Number: 9627280
APN: 1569-01-2-09-012
- 6068 Corral St
- 570 Red Rock Place
- 564 Red Rock Place
- 552 Red Rock Place
- 6083 Sugarloaf St
- 6050 Hourglass Dr
- 6092 Corral St
- 6140 Hourglass Dr
- 6071 Caribou Dr
- 6077 Caribou Dr
- 394 Grey Rock St
- 498 Grey Rock St
- 882 Sawdust Dr
- 870 Sawdust Dr
- 834 Sawdust Dr
- 490 Grey Rock St
- 810 Sawdust Dr
- 810 Sawdust Dr
- 810 Sawdust Dr
- 810 Sawdust Dr
