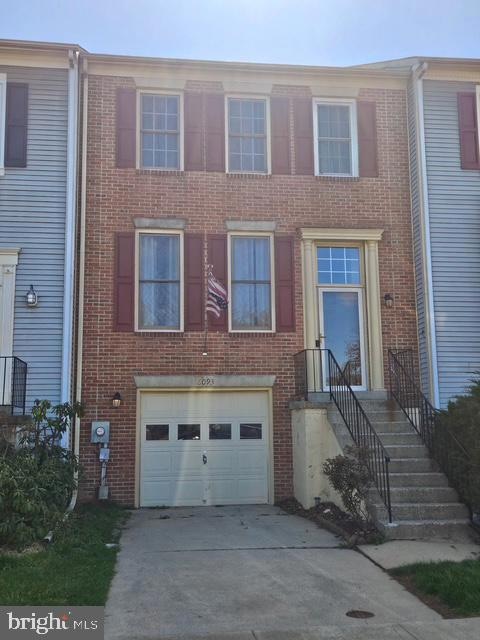
6093 Baldridge Ct Frederick, MD 21701
Spring Ridge NeighborhoodEstimated payment $2,760/month
Highlights
- Contemporary Architecture
- Vaulted Ceiling
- Community Pool
- Spring Ridge Elementary School Rated A-
- 1 Fireplace
- Cul-De-Sac
About This Home
COMING SOON!!! EXPECTED DATE ON MARKET- 05/01/25- GORGEOUS 3 BEDROOM, 2.5 BATH BRICK, GARAGE TOWNHOME LOCATED IN AMENITY RICH SPRING RIDGE! PROFESSIONAL PICS AND MORE DETAILS COMING SOON!
NO CITY TAXES!!! OAKDALE HS!!! Amenity rich Spring Ridge community offers four pools, BRAND NEW splashpad, tennis AND pickleball courts, soccer field, gaga pit, two basketball courts, nine playgrounds, hiking trails and over 20 miles of paths/sidewalks as well as 200 acres of open space. Annual community events: Spring & Fall festivals, 4th of July bike parade, concerts, youth soccer leagues, weekly food trucks and more! What more could you want? Spring Ridge is home to a fire station, shopping center, gas station and an elementary school. Community is conveniently located near I 70, 270, 15 and only 3 miles from beautiful historic downtown Frederick! USDA 100% FINANCING ELGIBLE!
Townhouse Details
Home Type
- Townhome
Est. Annual Taxes
- $3,725
Year Built
- Built in 1990
Lot Details
- 1,870 Sq Ft Lot
- Backs To Open Common Area
- Cul-De-Sac
- Back Yard Fenced
- Landscaped
HOA Fees
- $110 Monthly HOA Fees
Parking
- 1 Car Attached Garage
- Front Facing Garage
- Driveway
- Unassigned Parking
Home Design
- Contemporary Architecture
- Brick Exterior Construction
- Slab Foundation
- Asphalt Roof
- Concrete Perimeter Foundation
Interior Spaces
- 2,312 Sq Ft Home
- Property has 3 Levels
- Vaulted Ceiling
- Ceiling Fan
- 1 Fireplace
- Entrance Foyer
- Family Room
- Living Room
- Dining Room
- Laundry Room
Bedrooms and Bathrooms
- 3 Bedrooms
- En-Suite Primary Bedroom
Finished Basement
- Heated Basement
- Walk-Out Basement
- Rear Basement Entry
- Shelving
- Basement Windows
Schools
- Spring Ridge Elementary School
- Gov. Thomas Johnson Middle School
- Oakdale High School
Utilities
- Forced Air Heating and Cooling System
- Natural Gas Water Heater
- Cable TV Available
Listing and Financial Details
- Coming Soon on 5/1/25
- Tax Lot 13
- Assessor Parcel Number 1109278176
Community Details
Overview
- Built by NV TOWNHOME
- Spring Ridge Community
- Spring Ridge Subdivision
Recreation
- Community Pool
Map
Home Values in the Area
Average Home Value in this Area
Tax History
| Year | Tax Paid | Tax Assessment Tax Assessment Total Assessment is a certain percentage of the fair market value that is determined by local assessors to be the total taxable value of land and additions on the property. | Land | Improvement |
|---|---|---|---|---|
| 2024 | $3,779 | $304,800 | $110,000 | $194,800 |
| 2023 | $3,542 | $294,733 | $0 | $0 |
| 2022 | $3,394 | $284,667 | $0 | $0 |
| 2021 | $3,260 | $274,600 | $60,000 | $214,600 |
| 2020 | $3,272 | $271,700 | $0 | $0 |
| 2019 | $3,210 | $268,800 | $0 | $0 |
| 2018 | $3,116 | $265,900 | $55,000 | $210,900 |
| 2017 | $2,928 | $265,900 | $0 | $0 |
| 2016 | $2,668 | $244,567 | $0 | $0 |
| 2015 | $2,668 | $233,900 | $0 | $0 |
| 2014 | $2,668 | $229,733 | $0 | $0 |
Property History
| Date | Event | Price | Change | Sq Ft Price |
|---|---|---|---|---|
| 09/14/2018 09/14/18 | Sold | $285,000 | -1.7% | $123 / Sq Ft |
| 08/15/2018 08/15/18 | Pending | -- | -- | -- |
| 08/08/2018 08/08/18 | For Sale | $290,000 | -- | $125 / Sq Ft |
Deed History
| Date | Type | Sale Price | Title Company |
|---|---|---|---|
| Deed | -- | None Listed On Document | |
| Deed | $285,000 | Broadview Title | |
| Deed | $295,000 | -- | |
| Deed | $141,500 | -- |
Mortgage History
| Date | Status | Loan Amount | Loan Type |
|---|---|---|---|
| Previous Owner | $7,175 | FHA | |
| Previous Owner | $279,837 | FHA | |
| Previous Owner | $187,500 | New Conventional | |
| Previous Owner | $236,000 | New Conventional | |
| Previous Owner | $134,400 | No Value Available |
Similar Homes in Frederick, MD
Source: Bright MLS
MLS Number: MDFR2061868
APN: 09-278176
- 6093 Baldridge Ct
- 6069 Flagstone Ct
- 6121 Cornwall Terrace
- 6132 Cornwall Terrace
- 6110 Cool Spring Terrace S
- 6108 Fieldcrest Dr
- 6272 Newport Ct
- 6220 Glen Valley Terrace Unit F
- 6341 Springwater Terrace Unit 9301
- 6301 Bradford Ct
- 5824 Shepherd Dr
- 5781 Barts Way
- 5803 Barts Way
- 5785 Barts Way
- 6328 Remington Ct
- 6117 Long Branch Rd
- 8788 Walnut Bottom Ln
- 5954 Bartonsville Rd
- 5644 Bartonsville Rd
- 5921 Jug Bridge Hill Rd
