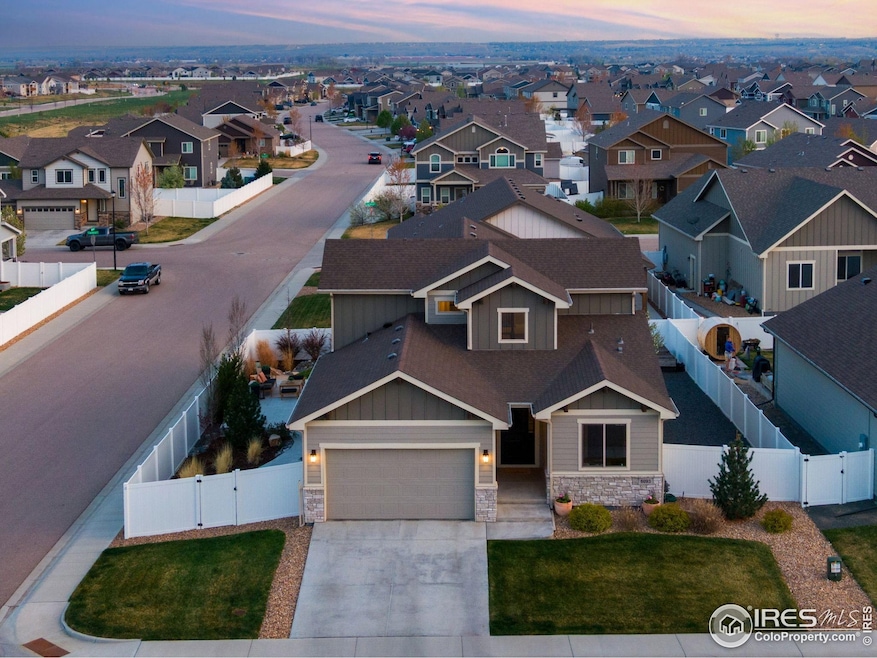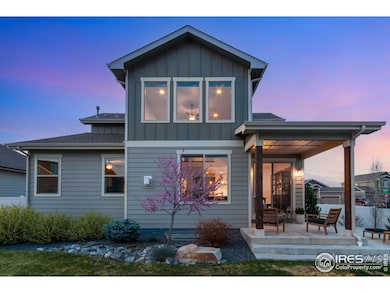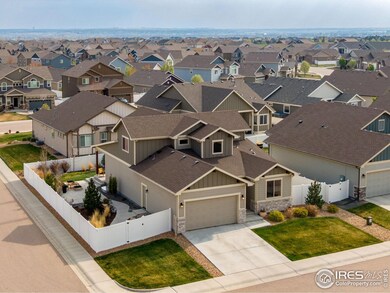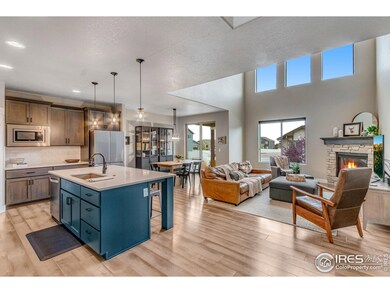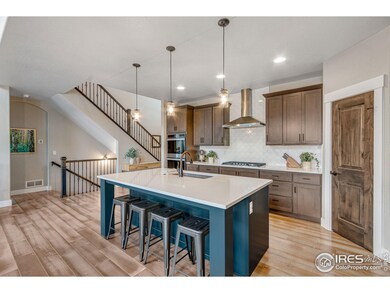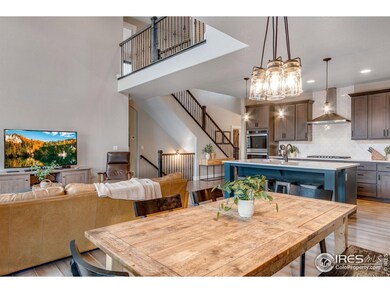
6093 Carmon Dr Windsor, CO 80550
Estimated payment $3,991/month
Highlights
- Open Floorplan
- Wood Flooring
- Corner Lot
- Cathedral Ceiling
- Main Floor Bedroom
- Hiking Trails
About This Home
Rooted in Beauty + Balance! A Modern Distinctive blend of Superior Quality & Sophistication, this Exquisite Bridgewater Main Floor Primary rests on the perfect corner site with expertly curated outdoor living + design! 3,734 total square feet, 4 Bedrooms + 3 Baths (luxury primary and 2 full baths) Extraordinary 2 Story Open Concept living, spacious windows, soaring ceilings, Fresh Design + Soft Modern Organic finishes inside and out and check out this amazing restful outdoor Oasis = 528 sqft. custom patio space - the perfect Haven for Colorado outdoor entertainment! The interior is Illuminated throughout with natural daylight, bright and airy Modern and Fresh, and radiates Pride of Ownership, pretty engineered Hardwood floors! Spacious Eat-in Chef's Kitchen featuring stunning THARP cabinetry, shiny Quartz countertops, massive walk-in pantry, solid core knotty Alder doors, full tile splash, stainless steel appliances - double wall convection ovens, 5 burner gas cooktop and massive island! 2,139 finished and nearly 1,600 unfinished full basement with 9 foot foundation walls, plumbing rough and wet bar drain - ready creative and massive storage! Outstanding easy living layout with 2 Bedrooms on the main level (front office OR bedroom suite next to a full bath) + 2 up! Beauty + Efficiency = Phenomenal Bridgewater quality, High Performance Low E Milgard Windows, fully insulated garage door, 2 X 6 exterior walls and higher R values for insulation coverage, H.E. Furnace, whole home humidifier. Enjoy the Oversized 2 car garage with wall organizers- super deep garage at 24' in length. Easy + convenient location for commuting to I-25! Great access to south Fort Collins, Timnath, Severance and Windsor!
Home Details
Home Type
- Single Family
Est. Annual Taxes
- $5,166
Year Built
- Built in 2019
Lot Details
- 8,025 Sq Ft Lot
- Vinyl Fence
- Corner Lot
- Level Lot
- Sprinkler System
Parking
- 2 Car Attached Garage
- Oversized Parking
- Garage Door Opener
Home Design
- Slab Foundation
- Wood Frame Construction
- Composition Roof
- Composition Shingle
- Rough-in for Radon
- Stone
Interior Spaces
- 2,139 Sq Ft Home
- 2-Story Property
- Open Floorplan
- Cathedral Ceiling
- Ceiling Fan
- Gas Fireplace
- Double Pane Windows
- Window Treatments
- Living Room with Fireplace
- Unfinished Basement
- Basement Fills Entire Space Under The House
Kitchen
- Eat-In Kitchen
- Double Self-Cleaning Oven
- Gas Oven or Range
- Microwave
- Dishwasher
- Kitchen Island
- Disposal
Flooring
- Wood
- Carpet
Bedrooms and Bathrooms
- 4 Bedrooms
- Main Floor Bedroom
- Walk-In Closet
- Walk-in Shower
Laundry
- Laundry on main level
- Washer and Dryer Hookup
Eco-Friendly Details
- Energy-Efficient HVAC
- Energy-Efficient Thermostat
Outdoor Features
- Patio
Schools
- Grandview Elementary School
- Windsor Middle School
- Windsor High School
Utilities
- Humidity Control
- Forced Air Heating and Cooling System
- High Speed Internet
- Satellite Dish
- Cable TV Available
Listing and Financial Details
- Assessor Parcel Number R8946073
Community Details
Overview
- Property has a Home Owners Association
- Association fees include common amenities, management
- Built by Bridgewater Homes
- Ridge At Harmony Road Subdivision
Recreation
- Community Playground
- Park
- Hiking Trails
Map
Home Values in the Area
Average Home Value in this Area
Tax History
| Year | Tax Paid | Tax Assessment Tax Assessment Total Assessment is a certain percentage of the fair market value that is determined by local assessors to be the total taxable value of land and additions on the property. | Land | Improvement |
|---|---|---|---|---|
| 2024 | $4,895 | $38,630 | $7,040 | $31,590 |
| 2023 | $4,895 | $38,990 | $7,100 | $31,890 |
| 2022 | $4,700 | $32,800 | $6,460 | $26,340 |
| 2021 | $4,445 | $33,740 | $6,650 | $27,090 |
| 2020 | $3,622 | $27,850 | $6,510 | $21,340 |
| 2019 | $3,019 | $23,350 | $23,350 | $0 |
| 2018 | $669 | $5,050 | $5,050 | $0 |
| 2017 | $662 | $4,900 | $4,900 | $0 |
Property History
| Date | Event | Price | Change | Sq Ft Price |
|---|---|---|---|---|
| 04/25/2025 04/25/25 | For Sale | $639,000 | +40.7% | $299 / Sq Ft |
| 06/18/2021 06/18/21 | Off Market | $454,000 | -- | -- |
| 03/20/2020 03/20/20 | Sold | $454,000 | -2.2% | $215 / Sq Ft |
| 02/18/2020 02/18/20 | Price Changed | $464,000 | -1.3% | $220 / Sq Ft |
| 01/28/2020 01/28/20 | Price Changed | $469,990 | -1.9% | $223 / Sq Ft |
| 12/27/2019 12/27/19 | Price Changed | $478,990 | +0.1% | $227 / Sq Ft |
| 12/09/2019 12/09/19 | Price Changed | $478,322 | +5.1% | $227 / Sq Ft |
| 12/04/2019 12/04/19 | Price Changed | $455,000 | -4.9% | $216 / Sq Ft |
| 08/26/2019 08/26/19 | For Sale | $478,322 | -- | $227 / Sq Ft |
Deed History
| Date | Type | Sale Price | Title Company |
|---|---|---|---|
| Special Warranty Deed | $464,000 | First American |
Mortgage History
| Date | Status | Loan Amount | Loan Type |
|---|---|---|---|
| Open | $393,900 | New Conventional | |
| Previous Owner | $0 | Credit Line Revolving |
Similar Homes in Windsor, CO
Source: IRES MLS
MLS Number: 1032226
APN: R8946073
- 6057 Carmon Dr
- 6018 Clarence Dr
- 6038 Carmon Dr
- 6040 Maidenhead Dr
- 5664 Osbourne Dr
- 5928 Maidenhead Dr
- 5532 Maidenhead Dr
- 5481 Carmon Dr
- 3795 Tall Grass Ct
- 5314 Osbourne Dr
- 3711 Tall Grass Ct
- 5231 Osbourne Dr
- 3650 Tall Grass Ct
- 5288 Chantry Dr
- 5176 Chantry Dr
- 6974 Ridgeline Dr
- 6973 Alister Ln
- 6909 Alister Ln
- 1742 Ruddlesway Dr
- 1813 Ruddlesway Dr
