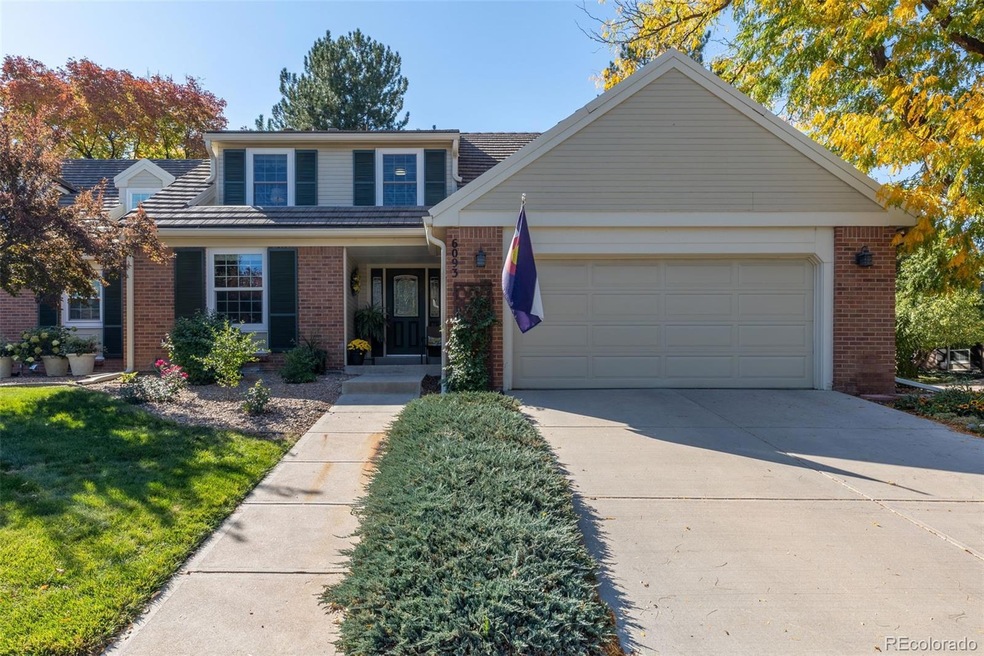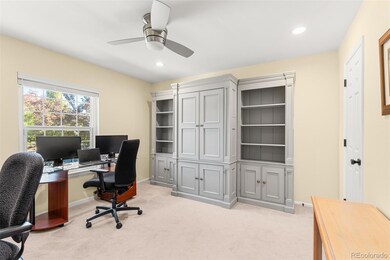
6093 E Briarwood Dr Centennial, CO 80112
Homestead In The Willows NeighborhoodHighlights
- Outdoor Pool
- Clubhouse
- End Unit
- Homestead Elementary School Rated A
- Wood Flooring
- Granite Countertops
About This Home
As of January 2025Carefree Living at Its Finest!
This beautifully updated 4-bedroom, 3-bathroom home offers over 4,100 square feet of thoughtfully designed living space, perfect for those seeking low-maintenance comfort and convenience. Located in a top-rated school district, this home is in a prime spot near the swimming pool on a quiet cul-de-sac.
Key Features You'll Love: Main-Floor Living: Enjoy the convenience of a spacious bedroom and bathroom on the main level, a primary bedroom, and two other bedrooms upstairs, ideal for easy accessibility.
Oversized Primary Suite: Retreat to the expansive primary suite, which features a private Trex deck and a newly remodeled en-suite bathroom with luxurious finishes.
Gorgeous Updates: The upgraded kitchen boasts granite slab countertops, high-end cabinetry, newer stainless steel appliances, a gas range, and a large center island. An adjacent eat-in area makes it perfect for gatherings.
Maintenance-Free Lifestyle: Say goodbye to yard work and exterior upkeep! The HOA covers insurance, trash removal, snow shoveling (even your driveway and walkway), exterior repairs (including the roof), landscaping, and more. Just lock up and leave for a vacation with peace of mind.
Newer Features: New remodeled Primary bathroom, High-end replacement windows and patio doors, updated flooring, and new rocker-style light switches and outlets make this home move-in ready.
This property offers an unbeatable combination of comfort, luxury, and worry-free living in one of the area's most desirable neighborhoods. The Homestead area is one of the most sought-after neighborhoods with award-winning schools. Don’t miss this incredible opportunity—schedule your showing today!
Bonus: Seller is offering a rate buy-down to make this home an even more fantastic deal!
Last Agent to Sell the Property
Kenna Real Estate Brokerage Email: brian@KENNAREALESTATE.COM,303-710-2609 License #40035749
Home Details
Home Type
- Single Family
Est. Annual Taxes
- $3,986
Year Built
- Built in 1982 | Remodeled
Lot Details
- 3,398 Sq Ft Lot
- Property fronts a private road
- 1 Common Wall
- Cul-De-Sac
- North Facing Home
- Landscaped
- Level Lot
- Front Yard Sprinklers
- Many Trees
HOA Fees
- $585 Monthly HOA Fees
Home Design
- Brick Exterior Construction
- Frame Construction
- Concrete Roof
- Concrete Perimeter Foundation
Interior Spaces
- 2-Story Property
- Wired For Data
- Built-In Features
- Ceiling Fan
- Double Pane Windows
- Window Treatments
- Family Room with Fireplace
Kitchen
- Breakfast Area or Nook
- Eat-In Kitchen
- Range with Range Hood
- Microwave
- Dishwasher
- Kitchen Island
- Granite Countertops
- Disposal
Flooring
- Wood
- Carpet
- Tile
Bedrooms and Bathrooms
- Walk-In Closet
Laundry
- Laundry in unit
- Dryer
Basement
- Basement Fills Entire Space Under The House
- Stubbed For A Bathroom
Home Security
- Carbon Monoxide Detectors
- Fire and Smoke Detector
Parking
- 2 Parking Spaces
- 2 Carport Spaces
- Oversized Parking
- Paved Parking
Outdoor Features
- Outdoor Pool
- Balcony
- Covered patio or porch
Schools
- Homestead Elementary School
- West Middle School
- Cherry Creek High School
Utilities
- Forced Air Heating and Cooling System
- Humidifier
- Gas Water Heater
Additional Features
- Smoke Free Home
- Ground Level
Listing and Financial Details
- Exclusions: Seller's Personal Property
- Assessor Parcel Number 2075-29-2-16-026
Community Details
Overview
- Association fees include cable TV, insurance, ground maintenance, maintenance structure, snow removal
- Homestead Village Ii Association, Phone Number (303) 758-4355
- Built by Sanford Homes
- Homestead In The Willows Subdivision, Broadmoor Floorplan
- Homestead Village 2 Community
Amenities
- Clubhouse
Recreation
- Community Pool
Map
Home Values in the Area
Average Home Value in this Area
Property History
| Date | Event | Price | Change | Sq Ft Price |
|---|---|---|---|---|
| 01/10/2025 01/10/25 | Sold | $673,500 | -3.8% | $244 / Sq Ft |
| 11/11/2024 11/11/24 | Price Changed | $699,999 | -1.8% | $253 / Sq Ft |
| 10/19/2024 10/19/24 | For Sale | $712,500 | -- | $258 / Sq Ft |
Tax History
| Year | Tax Paid | Tax Assessment Tax Assessment Total Assessment is a certain percentage of the fair market value that is determined by local assessors to be the total taxable value of land and additions on the property. | Land | Improvement |
|---|---|---|---|---|
| 2024 | $4,052 | $42,893 | -- | -- |
| 2023 | $4,052 | $42,893 | $0 | $0 |
| 2022 | $3,737 | $37,558 | $0 | $0 |
| 2021 | $3,764 | $37,558 | $0 | $0 |
| 2020 | $3,481 | $35,379 | $0 | $0 |
| 2019 | $3,360 | $35,379 | $0 | $0 |
| 2018 | $3,607 | $36,180 | $0 | $0 |
| 2017 | $3,565 | $36,180 | $0 | $0 |
| 2016 | $3,352 | $32,270 | $0 | $0 |
| 2015 | $3,228 | $32,270 | $0 | $0 |
| 2014 | $2,856 | $26,212 | $0 | $0 |
| 2013 | -- | $26,030 | $0 | $0 |
Mortgage History
| Date | Status | Loan Amount | Loan Type |
|---|---|---|---|
| Open | $434,000 | New Conventional | |
| Previous Owner | $100,000 | Credit Line Revolving | |
| Previous Owner | $396,100 | New Conventional | |
| Previous Owner | $397,000 | New Conventional | |
| Previous Owner | $50,000 | Credit Line Revolving | |
| Previous Owner | $404,000 | New Conventional | |
| Previous Owner | $86,976 | Commercial | |
| Previous Owner | $134,500 | New Conventional | |
| Previous Owner | $159,000 | New Conventional | |
| Previous Owner | $175,000 | Unknown | |
| Previous Owner | $175,000 | Purchase Money Mortgage | |
| Previous Owner | $319,500 | Unknown | |
| Previous Owner | $285,000 | Credit Line Revolving | |
| Previous Owner | $250,000 | Credit Line Revolving |
Deed History
| Date | Type | Sale Price | Title Company |
|---|---|---|---|
| Warranty Deed | $673,500 | Htc | |
| Special Warranty Deed | $505,000 | First Integrity Title | |
| Warranty Deed | $425,000 | First Integrity Title Compan | |
| Warranty Deed | $375,000 | Security Title | |
| Warranty Deed | $257,000 | -- | |
| Deed | -- | -- | |
| Deed | -- | -- | |
| Deed | -- | -- | |
| Deed | -- | -- | |
| Deed | -- | -- | |
| Deed | -- | -- |
Similar Homes in Centennial, CO
Source: REcolorado®
MLS Number: 3172570
APN: 2075-29-2-16-026
- 6023 E Briarwood Dr
- 6776 S Ivy St Unit B5
- 6755 S Ivy St Unit A7
- 6741 S Ivy Way Unit B4
- 6731 S Ivy Way Unit A5
- 6508 E Euclid Place
- 6559 S Locust Way
- 6869 S Niagara Ct
- 6708 S Niagara Ct
- 6712 E Briarwood Dr
- 5555 E Briarwood Ave Unit 2601
- 6719 E Costilla Cir
- 6762 E Briarwood Dr Unit 3
- 6640 S Heritage Place W
- 6769 E Costilla Cir
- 5938 E Weaver Cir
- 6836 E Briarwood Dr Unit 22
- 7079 S Locust Place
- 6885 E Briarwood Cir Unit 24
- 6914 E Briarwood Dr Unit 302






