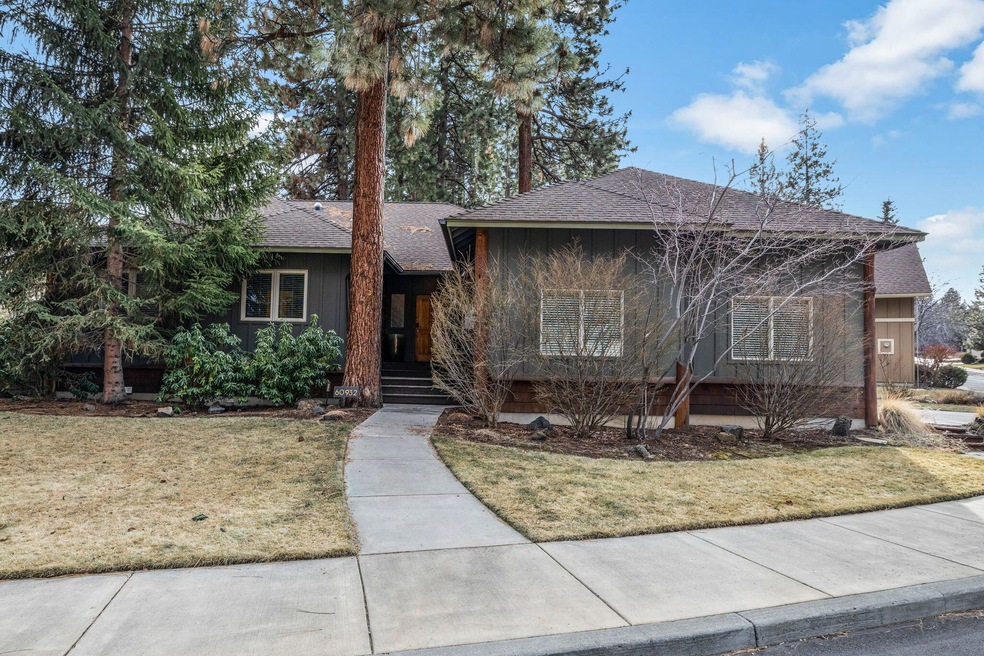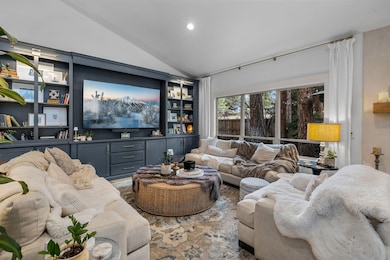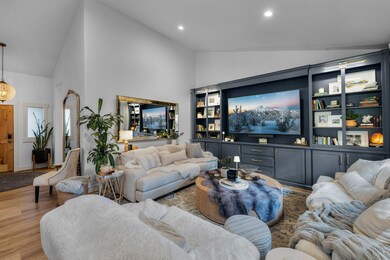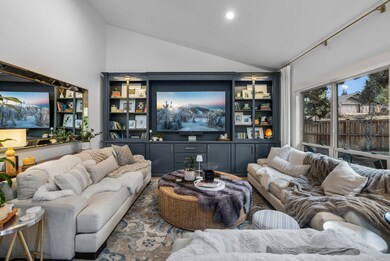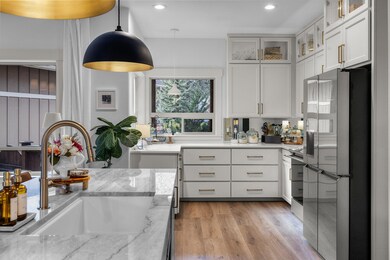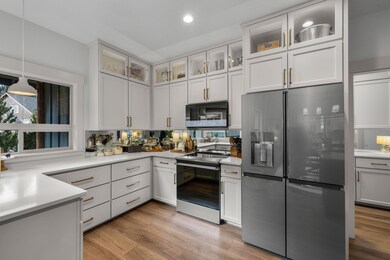
60932 Crested Butte Ln Bend, OR 97702
Southeast Bend NeighborhoodHighlights
- Open Floorplan
- Territorial View
- Great Room with Fireplace
- Home Energy Score
- Engineered Wood Flooring
- Stone Countertops
About This Home
As of April 2025This stunningly remodeled single-level home feels brand new! Located in the highly desirable Mountain Pines neighborhood of SE Bend, it offers an inviting open-concept great room with modern yet warm finishes. Recent upgrades include a sleek tile-surround gas fireplace, new quartz countertops, simulated wood flooring, luxury carpeting, floor to ceiling cabinetry, contemporary lighting and plumbing fixtures, fresh interior paint, and a new HVAC system. The home offers three bedrooms, including a spacious primary suite with a double vanity, plus a large utility room with a deep sink and beverage cooler. Nestled on a serene .17 acre lot with mature landscaping and a tranquil water feature, this home backs to a neighborhood common area, offering both privacy and convenience, just minutes from parks and golf courses!
Last Agent to Sell the Property
Coastal Sotheby's International Realty License #200408272

Home Details
Home Type
- Single Family
Est. Annual Taxes
- $6,234
Year Built
- Built in 2003
Lot Details
- 7,405 Sq Ft Lot
- Fenced
- Landscaped
- Front and Back Yard Sprinklers
- Sprinklers on Timer
- Property is zoned RS, RS
HOA Fees
- $75 Monthly HOA Fees
Parking
- 2 Car Attached Garage
- Driveway
Home Design
- Cottage
- Stem Wall Foundation
- Frame Construction
- Composition Roof
Interior Spaces
- 1,895 Sq Ft Home
- 1-Story Property
- Open Floorplan
- Ceiling Fan
- Gas Fireplace
- Double Pane Windows
- Vinyl Clad Windows
- Great Room with Fireplace
- Territorial Views
Kitchen
- Eat-In Kitchen
- Range
- Microwave
- Dishwasher
- Wine Refrigerator
- Kitchen Island
- Stone Countertops
- Disposal
Flooring
- Engineered Wood
- Carpet
Bedrooms and Bathrooms
- 3 Bedrooms
- Linen Closet
- Walk-In Closet
- 2 Full Bathrooms
- Double Vanity
- Bathtub with Shower
- Solar Tube
Laundry
- Laundry Room
- Dryer
- Washer
Home Security
- Smart Lights or Controls
- Surveillance System
- Carbon Monoxide Detectors
- Fire and Smoke Detector
Schools
- R E Jewell Elementary School
- High Desert Middle School
- Caldera High School
Utilities
- Forced Air Heating and Cooling System
- Heating System Uses Natural Gas
- Natural Gas Connected
- Water Heater
- Cable TV Available
Additional Features
- Home Energy Score
- Outdoor Water Feature
Listing and Financial Details
- Assessor Parcel Number 206716
Community Details
Overview
- Mountain Pine Subdivision
Recreation
- Park
- Snow Removal
Map
Home Values in the Area
Average Home Value in this Area
Property History
| Date | Event | Price | Change | Sq Ft Price |
|---|---|---|---|---|
| 04/11/2025 04/11/25 | Sold | $847,000 | -3.2% | $447 / Sq Ft |
| 03/05/2025 03/05/25 | Pending | -- | -- | -- |
| 02/17/2025 02/17/25 | Price Changed | $875,000 | -2.2% | $462 / Sq Ft |
| 01/31/2025 01/31/25 | For Sale | $895,000 | +49.2% | $472 / Sq Ft |
| 01/06/2023 01/06/23 | Sold | $600,000 | -3.2% | $317 / Sq Ft |
| 12/13/2022 12/13/22 | Price Changed | $620,000 | 0.0% | $327 / Sq Ft |
| 12/05/2022 12/05/22 | Pending | -- | -- | -- |
| 12/04/2022 12/04/22 | Pending | -- | -- | -- |
| 11/28/2022 11/28/22 | Price Changed | $620,000 | -0.8% | $327 / Sq Ft |
| 11/28/2022 11/28/22 | Price Changed | $625,000 | -3.7% | $330 / Sq Ft |
| 11/14/2022 11/14/22 | Price Changed | $649,000 | -3.9% | $342 / Sq Ft |
| 10/31/2022 10/31/22 | Price Changed | $675,000 | -3.6% | $356 / Sq Ft |
| 10/18/2022 10/18/22 | For Sale | $699,999 | -- | $369 / Sq Ft |
Tax History
| Year | Tax Paid | Tax Assessment Tax Assessment Total Assessment is a certain percentage of the fair market value that is determined by local assessors to be the total taxable value of land and additions on the property. | Land | Improvement |
|---|---|---|---|---|
| 2024 | $6,234 | $372,330 | -- | -- |
| 2023 | $5,779 | $361,490 | $0 | $0 |
| 2022 | $5,392 | $340,750 | $0 | $0 |
| 2021 | $5,400 | $330,830 | $0 | $0 |
| 2020 | $5,123 | $330,830 | $0 | $0 |
| 2019 | $4,980 | $321,200 | $0 | $0 |
| 2018 | $4,840 | $311,850 | $0 | $0 |
| 2017 | $4,698 | $302,770 | $0 | $0 |
| 2016 | $4,480 | $293,960 | $0 | $0 |
| 2015 | $4,356 | $285,400 | $0 | $0 |
| 2014 | $4,228 | $277,090 | $0 | $0 |
Mortgage History
| Date | Status | Loan Amount | Loan Type |
|---|---|---|---|
| Open | $450,000 | New Conventional | |
| Previous Owner | $450,000 | New Conventional | |
| Previous Owner | $101,203 | Credit Line Revolving | |
| Previous Owner | $100,000 | Credit Line Revolving |
Deed History
| Date | Type | Sale Price | Title Company |
|---|---|---|---|
| Warranty Deed | $847,000 | Western Title | |
| Bargain Sale Deed | -- | Western Title | |
| Warranty Deed | $600,000 | Amerititle | |
| Interfamily Deed Transfer | -- | None Available | |
| Warranty Deed | $260,000 | Deschutes County Title Co |
Similar Homes in Bend, OR
Source: Central Oregon Association of REALTORS®
MLS Number: 220195302
APN: 206716
- 60905 Grand Targhee Dr
- 20114 Crystal Mountain Ln
- 60313 Sage Stone Loop
- 61106 SE Geary Dr
- 60507 Hedgewood Ln
- 60952 Mcmullin Dr
- 61020 Borden Dr
- 20587 Kira Dr Unit 379
- 20583 Kira Dr Unit 378
- 19950 Driftwood Ln Unit 318
- 20190 Old Murphy Rd Unit 5
- 20186 Old Murphy Rd Unit 3
- 60836 Jasmine Place
- 60914 Duke Ln
- 20270 Fairway Dr
- 19930 Limelight Dr Unit 424
- 20298 SE Chandler Egan Way
- 60929 Alpine Dr
- 61153 Hamilton Ln
- 19920 Granite Dr Unit 211
