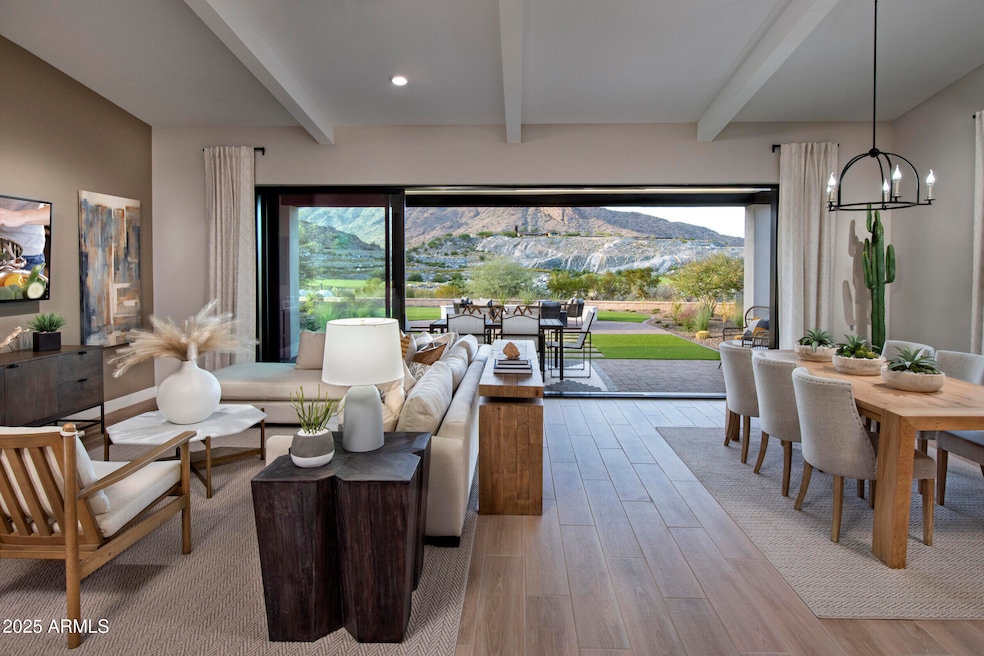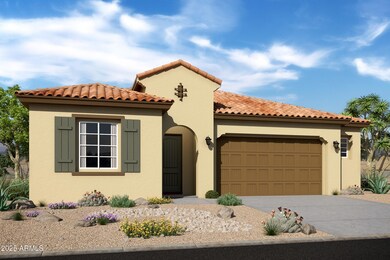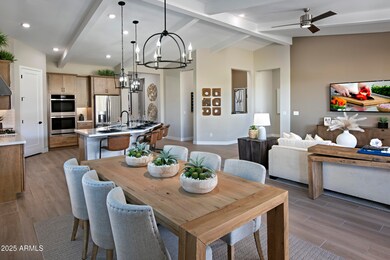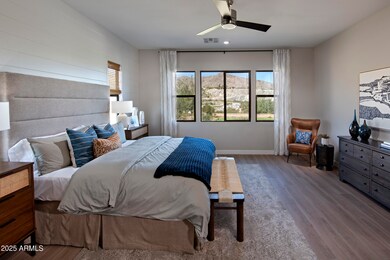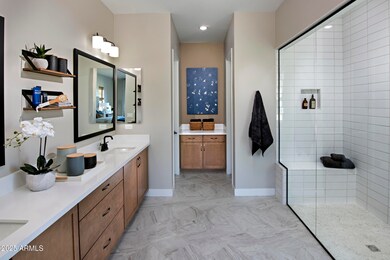
6094 N Sunrise Ln Buckeye, AZ 85396
Verrado NeighborhoodEstimated payment $5,191/month
Highlights
- Golf Course Community
- Fitness Center
- Vaulted Ceiling
- Verrado Elementary School Rated A-
- Clubhouse
- Spanish Architecture
About This Home
Embrace resort-style living at K. Hovnanian's Victory at Verrado with this stunning Goldfinch floorplan. Enjoy breathtaking golf course and White Tank Mountain views from your spacious great room, featuring vaulted ceilings and a 20' multi-slide door for seamless indoor/outdoor living. The gourmet kitchen is a chef's dream, with Carrara Miska quartz counters, Burlap-stained Birch cabinets, and GE Profile stainless steel appliances. A quiet den offers a perfect retreat or home gym. The split plan secondary bedroom is perfect for guests. Don't miss the luxurious primary suite boasts a resort-style bathroom with a step-free shower, bench seat, and floor-to-ceiling tile. Our signature HovHub is perfect for a small office. Don't miss out on this incredible home! Up to $20K can be applied towards closing cost OR short / long term interest rate buydowns when choosing our preferred Lender. Additional eligibility and limited time restrictions apply.
Home Details
Home Type
- Single Family
Est. Annual Taxes
- $105
Year Built
- Built in 2025 | Under Construction
Lot Details
- 7,667 Sq Ft Lot
- Desert faces the front of the property
- Block Wall Fence
- Sprinklers on Timer
HOA Fees
- $250 Monthly HOA Fees
Parking
- 2 Car Garage
- Oversized Parking
Home Design
- Spanish Architecture
- Wood Frame Construction
- Tile Roof
- Low Volatile Organic Compounds (VOC) Products or Finishes
- Stucco
Interior Spaces
- 2,236 Sq Ft Home
- 1-Story Property
- Vaulted Ceiling
- Double Pane Windows
- ENERGY STAR Qualified Windows with Low Emissivity
- Washer and Dryer Hookup
Kitchen
- Breakfast Bar
- Gas Cooktop
- Built-In Microwave
- ENERGY STAR Qualified Appliances
- Kitchen Island
Flooring
- Carpet
- Tile
Bedrooms and Bathrooms
- 2 Bedrooms
- 2 Bathrooms
- Dual Vanity Sinks in Primary Bathroom
Schools
- Adult Elementary And Middle School
- Adult High School
Utilities
- Cooling Available
- Heating System Uses Natural Gas
- Water Softener
- High Speed Internet
Additional Features
- No Interior Steps
- No or Low VOC Paint or Finish
Listing and Financial Details
- Tax Lot 32
- Assessor Parcel Number 502-76-035
Community Details
Overview
- Association fees include ground maintenance
- Verrado Association, Phone Number (623) 466-7008
- Victory At Verrado Association, Phone Number (623) 466-7008
- Association Phone (623) 466-7008
- Built by K. Hovnaian Homes
- Victory At Verrado Subdivision, Goldfinch Floorplan
- FHA/VA Approved Complex
Amenities
- Clubhouse
- Recreation Room
Recreation
- Golf Course Community
- Tennis Courts
- Fitness Center
- Heated Community Pool
- Community Spa
- Bike Trail
Map
Home Values in the Area
Average Home Value in this Area
Tax History
| Year | Tax Paid | Tax Assessment Tax Assessment Total Assessment is a certain percentage of the fair market value that is determined by local assessors to be the total taxable value of land and additions on the property. | Land | Improvement |
|---|---|---|---|---|
| 2025 | $105 | -- | -- | -- |
Property History
| Date | Event | Price | Change | Sq Ft Price |
|---|---|---|---|---|
| 04/02/2025 04/02/25 | For Sale | $885,230 | -- | $396 / Sq Ft |
Deed History
| Date | Type | Sale Price | Title Company |
|---|---|---|---|
| Special Warranty Deed | $4,101,390 | Fidelity National Title |
Mortgage History
| Date | Status | Loan Amount | Loan Type |
|---|---|---|---|
| Closed | $0 | Credit Line Revolving |
Similar Homes in the area
Source: Arizona Regional Multiple Listing Service (ARMLS)
MLS Number: 6844647
APN: 502-76-035
- 20332 W Sells Dr
- 20302 W Turney Ave
- 20309 W Roma Ave
- 20318 W Roma Ave
- 20304 W Montecito Ave
- 20312 W Turney Ave
- 20313 W Roma Ave
- 20333 W Sells Dr
- 20304 W Roma Ave
- 20303 W Roma Ave
- 20316 W Roma Ave
- 20310 W Roma Ave
- 20314 W Montecito Ave
- 4389 N 203rd Dr
- 20308 W Montecito Ave
- 20315 W Roma Ave
- 4425 N 203rd Dr
- 4445 N 203rd Dr
- 4459 N 203rd Ave
- 4405 N 203rd Dr
