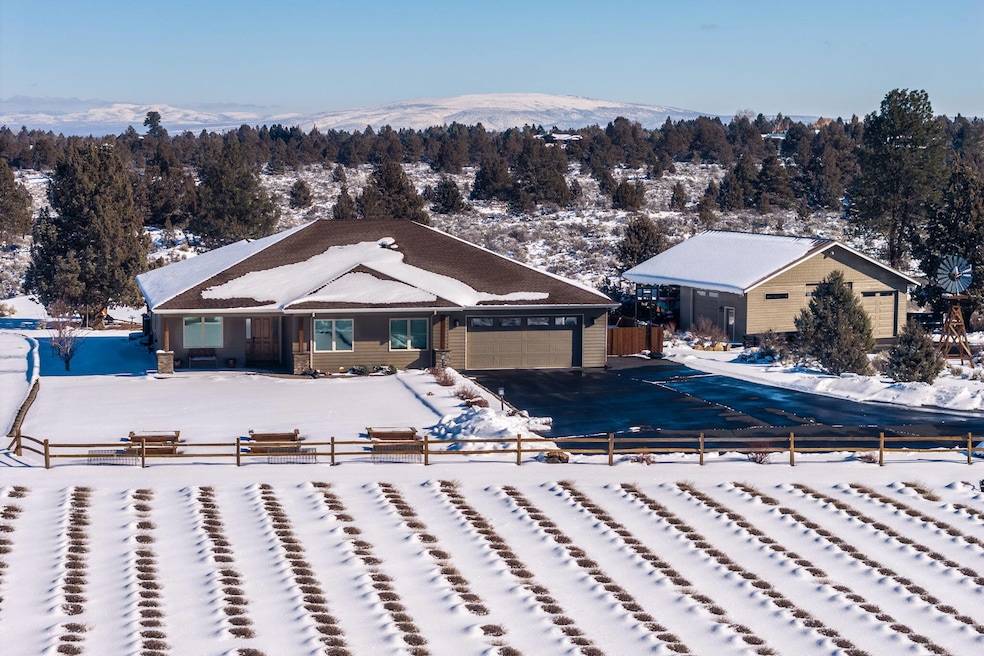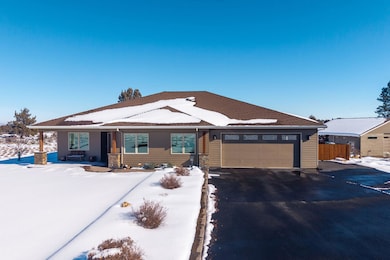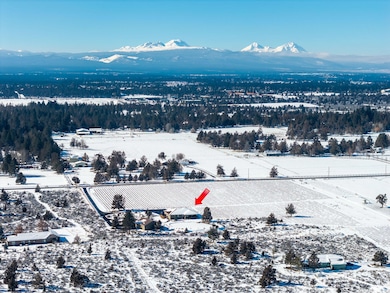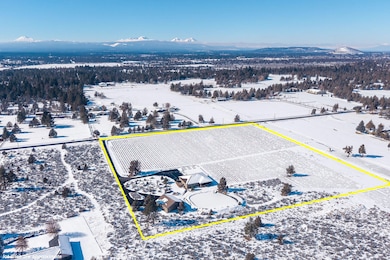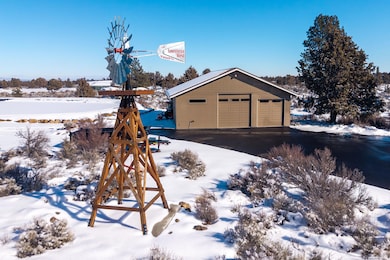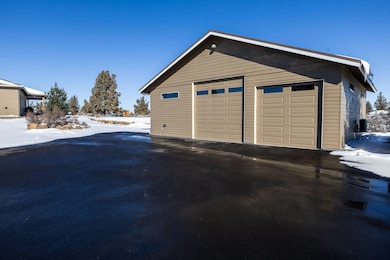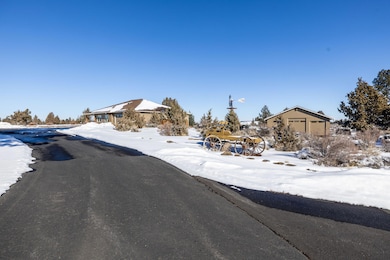
Highlights
- Horse Property
- Open Floorplan
- Northwest Architecture
- Home fronts a pond
- Mountain View
- Vaulted Ceiling
About This Home
As of March 2025Stunning 9.93-acre property just east of Bend, featuring 7.7 acres of irrigation, a 1445 sq ft shop, and a beautifully maintained single-level home surrounded by lavender fields. Built in 2015, this home showcases quality finishes throughout. The open-concept design is bright and airy with vaulted ceilings, a propane fireplace, and a kitchen with a Travertine-tiled island, granite countertops, stainless steel appliances, custom Hickory cabinetry, and ¾-inch distressed Hickory floors. The dining area includes a large built-in buffet with wine storage. The primary suite offers wool carpet, a walk-in closet, and a luxurious bath with radiant floor heating, a tiled shower, and a soaking tub. There's also a dedicated office and a three-car heated tandem garage. The covered porch, with its cedar ceiling, overlooks the irrigation pond. The shop features three bays, natural light, water and propane connections, insulation, and a mini split for climate control.
Last Agent to Sell the Property
RE/MAX Key Properties Brokerage Phone: 541-610-5672 License #201206252

Home Details
Home Type
- Single Family
Est. Annual Taxes
- $6,759
Year Built
- Built in 2015
Lot Details
- 9.93 Acre Lot
- Home fronts a pond
- Fenced
- Drip System Landscaping
- Native Plants
- Level Lot
- Garden
- Property is zoned RR-10, RR-10
Parking
- 3 Car Attached Garage
- Heated Garage
- Tandem Parking
- Garage Door Opener
Property Views
- Mountain
- Territorial
Home Design
- Northwest Architecture
- Ranch Style House
- Stem Wall Foundation
- Frame Construction
- Composition Roof
Interior Spaces
- 2,305 Sq Ft Home
- Open Floorplan
- Central Vacuum
- Built-In Features
- Dry Bar
- Vaulted Ceiling
- Ceiling Fan
- Propane Fireplace
- Triple Pane Windows
- Double Pane Windows
- Vinyl Clad Windows
- Mud Room
- Great Room with Fireplace
- Home Office
Kitchen
- Eat-In Kitchen
- Double Oven
- Range with Range Hood
- Microwave
- Dishwasher
- Kitchen Island
- Granite Countertops
- Disposal
Flooring
- Wood
- Carpet
- Tile
Bedrooms and Bathrooms
- 3 Bedrooms
- Linen Closet
- Walk-In Closet
- 2 Full Bathrooms
- Double Vanity
- Dual Flush Toilets
- Soaking Tub
- Bathtub with Shower
- Bathtub Includes Tile Surround
- Solar Tube
Laundry
- Laundry Room
- Dryer
- Washer
Home Security
- Carbon Monoxide Detectors
- Fire and Smoke Detector
Outdoor Features
- Horse Property
- Patio
- Separate Outdoor Workshop
Schools
- Silver Rail Elementary School
- High Desert Middle School
- Caldera High School
Utilities
- Cooling Available
- Forced Air Heating System
- Heating System Uses Propane
- Heat Pump System
- Irrigation Water Rights
- Private Water Source
- Water Heater
- Septic Tank
- Leach Field
- Phone Available
- Cable TV Available
Additional Features
- Drip Irrigation
- 8 Irrigated Acres
Listing and Financial Details
- Assessor Parcel Number 180479
Community Details
Overview
- No Home Owners Association
- Property is near a preserve or public land
Recreation
- Trails
Map
Home Values in the Area
Average Home Value in this Area
Property History
| Date | Event | Price | Change | Sq Ft Price |
|---|---|---|---|---|
| 03/10/2025 03/10/25 | Sold | $1,450,000 | 0.0% | $629 / Sq Ft |
| 02/24/2025 02/24/25 | For Sale | $1,450,000 | -- | $629 / Sq Ft |
| 02/10/2025 02/10/25 | Pending | -- | -- | -- |
Tax History
| Year | Tax Paid | Tax Assessment Tax Assessment Total Assessment is a certain percentage of the fair market value that is determined by local assessors to be the total taxable value of land and additions on the property. | Land | Improvement |
|---|---|---|---|---|
| 2024 | $6,759 | $457,880 | -- | -- |
| 2023 | $6,360 | $444,550 | $0 | $0 |
| 2022 | $5,865 | $419,040 | $0 | $0 |
| 2021 | $5,901 | $406,840 | $0 | $0 |
| 2020 | $5,901 | $406,840 | $0 | $0 |
| 2019 | -- | $362,340 | $0 | $0 |
| 2018 | -- | $351,790 | $0 | $0 |
| 2017 | -- | $341,550 | $0 | $0 |
| 2016 | -- | $331,610 | $0 | $0 |
| 2015 | -- | $91,060 | $0 | $0 |
| 2014 | -- | $88,410 | $0 | $0 |
Mortgage History
| Date | Status | Loan Amount | Loan Type |
|---|---|---|---|
| Open | $750,000 | New Conventional | |
| Previous Owner | $375,000 | New Conventional | |
| Previous Owner | $370,000 | Construction |
Deed History
| Date | Type | Sale Price | Title Company |
|---|---|---|---|
| Warranty Deed | $1,450,000 | First American Title | |
| Interfamily Deed Transfer | -- | First American | |
| Interfamily Deed Transfer | -- | First American Title | |
| Interfamily Deed Transfer | -- | None Available |
Similar Homes in Bend, OR
Source: Southern Oregon MLS
MLS Number: 220196250
APN: 180479
- 22122 Rickard Rd
- 21955 Rickard Rd
- 60340 Arnold Market Rd
- 21550 Mcgilvray Rd
- 60498 Arnold Market Rd
- 22540 Rickard Rd
- 21886 Rastovich Rd
- 60980 Kramer Ln
- 21240 SE Pelee Dr
- 61445 Gosney Rd
- 21850 Butte Ranch Rd
- 60935 Jennings Rd
- 60895 Jennings Rd
- 22209 Quebec Dr
- 60121 Sweetgrass Ln
- 21532 SE Etna Place
- 21613 SE Fuji Dr
- 21508 SE Etna Place
- 21244 SE Pelee Dr
- 21236 SE Pelee Dr
