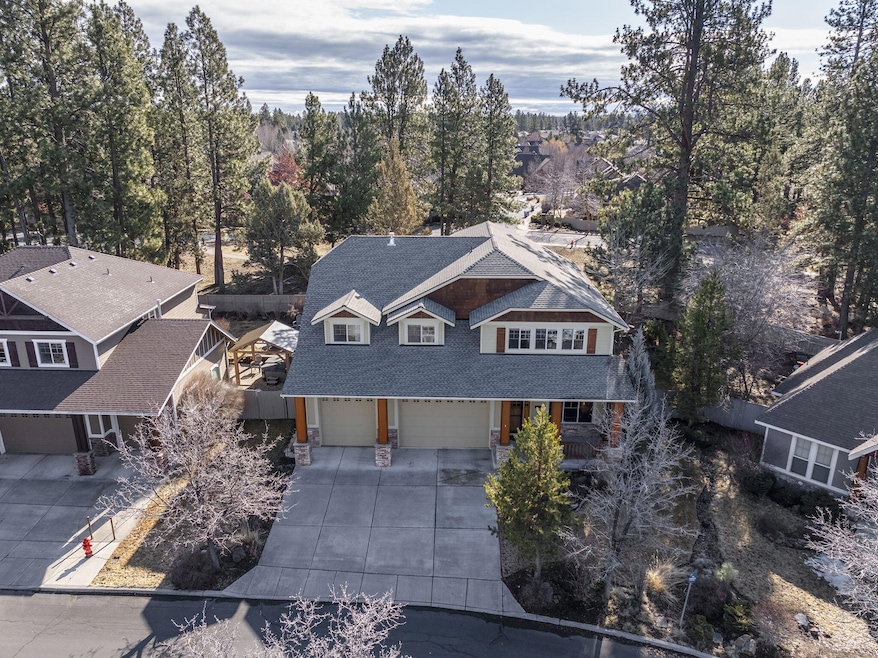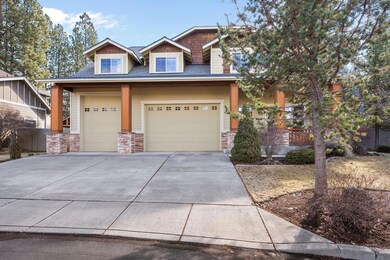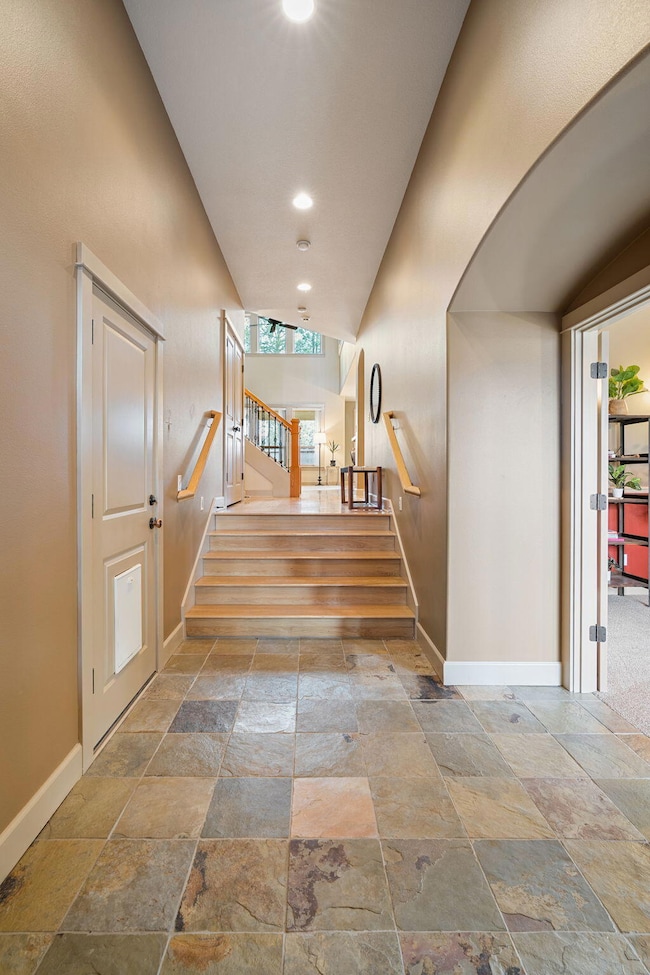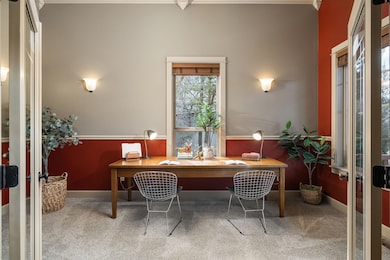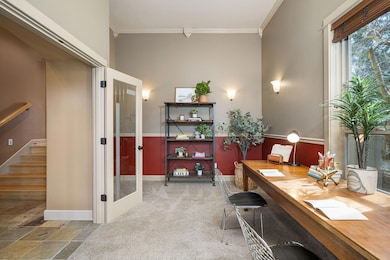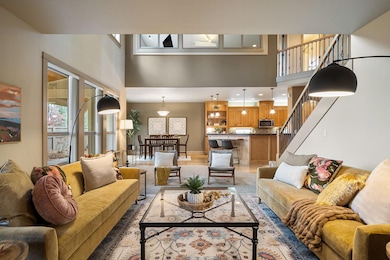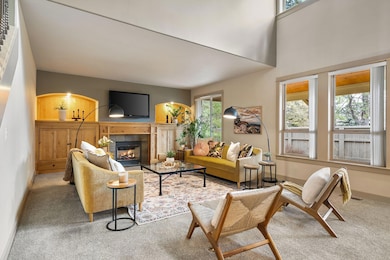
60944 Creekstone Loop Bend, OR 97702
Southwest Bend NeighborhoodHighlights
- RV Garage
- Open Floorplan
- Territorial View
- Cascade Middle School Rated A-
- Northwest Architecture
- 1-minute walk to River Rim Park
About This Home
As of April 2025This Tamarack-built home was crafted with quality and longevity in mind and designed with a floor plan that provides for endless possibilities. Accentuated by the 35' deep RV garage, 10'3'' garage door, and even deeper additional tandem shop/garage, the downstairs holds generous communal spaces with an open and inviting living room and kitchen and executive sized private office. Upstairs, in addition to all the bedrooms, there are two large rooms to allow you flexible options: an enclosed loft (4th bedroom in DIAL) and an enormous craft/bonus space off of the primary suite. Two separate walk in closets in the expansive primary suite! The covered paver patio and fenced yard offers a wonderful year-round outdoor entertainment area with only common space behind for maximum privacy. New roof installed in summer 2023 and this entire home has been impeccably maintained.
Home Details
Home Type
- Single Family
Est. Annual Taxes
- $8,084
Year Built
- Built in 2004
Lot Details
- 8,276 Sq Ft Lot
- Fenced
- Landscaped
- Level Lot
- Front and Back Yard Sprinklers
- Sprinklers on Timer
- Property is zoned RS, RS
HOA Fees
- $102 Monthly HOA Fees
Parking
- 3 Car Attached Garage
- Workshop in Garage
- Garage Door Opener
- Driveway
- On-Street Parking
- RV Garage
Home Design
- Northwest Architecture
- Stem Wall Foundation
- Frame Construction
- Composition Roof
Interior Spaces
- 3,000 Sq Ft Home
- 2-Story Property
- Open Floorplan
- Built-In Features
- Vaulted Ceiling
- Ceiling Fan
- Gas Fireplace
- Double Pane Windows
- Vinyl Clad Windows
- Great Room with Fireplace
- Home Office
- Loft
- Bonus Room
- Territorial Views
Kitchen
- Eat-In Kitchen
- Oven
- Range
- Microwave
- Dishwasher
- Kitchen Island
- Granite Countertops
- Tile Countertops
- Trash Compactor
- Disposal
Flooring
- Wood
- Carpet
- Tile
Bedrooms and Bathrooms
- 4 Bedrooms
- Linen Closet
- Walk-In Closet
- Double Vanity
- Soaking Tub
- Bathtub with Shower
- Bathtub Includes Tile Surround
Laundry
- Laundry Room
- Dryer
- Washer
Home Security
- Carbon Monoxide Detectors
- Fire and Smoke Detector
Schools
- Elk Meadow Elementary School
- Cascade Middle School
- Caldera High School
Utilities
- Forced Air Heating and Cooling System
- Heating System Uses Natural Gas
- Natural Gas Connected
- Water Heater
Listing and Financial Details
- No Short Term Rentals Allowed
- Tax Lot 152
- Assessor Parcel Number 206455
Community Details
Overview
- Built by Tamarack
- River Rim Subdivision
- On-Site Maintenance
- Maintained Community
Recreation
- Community Playground
- Park
- Trails
- Snow Removal
Map
Home Values in the Area
Average Home Value in this Area
Property History
| Date | Event | Price | Change | Sq Ft Price |
|---|---|---|---|---|
| 04/10/2025 04/10/25 | Sold | $1,050,000 | +5.1% | $350 / Sq Ft |
| 03/10/2025 03/10/25 | Pending | -- | -- | -- |
| 03/05/2025 03/05/25 | For Sale | $999,000 | -- | $333 / Sq Ft |
Tax History
| Year | Tax Paid | Tax Assessment Tax Assessment Total Assessment is a certain percentage of the fair market value that is determined by local assessors to be the total taxable value of land and additions on the property. | Land | Improvement |
|---|---|---|---|---|
| 2024 | $8,084 | $482,840 | -- | -- |
| 2023 | $7,494 | $468,780 | $0 | $0 |
| 2022 | $6,992 | $441,880 | $0 | $0 |
| 2021 | $7,003 | $429,010 | $0 | $0 |
| 2020 | $6,643 | $429,010 | $0 | $0 |
| 2019 | $6,458 | $416,520 | $0 | $0 |
| 2018 | $6,276 | $404,390 | $0 | $0 |
| 2017 | $6,158 | $392,620 | $0 | $0 |
| 2016 | $5,876 | $381,190 | $0 | $0 |
| 2015 | $5,715 | $370,090 | $0 | $0 |
| 2014 | $5,549 | $359,320 | $0 | $0 |
Mortgage History
| Date | Status | Loan Amount | Loan Type |
|---|---|---|---|
| Open | $750,000 | New Conventional | |
| Previous Owner | $274,000 | New Conventional | |
| Previous Owner | $387,845 | FHA | |
| Previous Owner | $333,700 | Unknown |
Deed History
| Date | Type | Sale Price | Title Company |
|---|---|---|---|
| Warranty Deed | $1,050,000 | First American Title | |
| Bargain Sale Deed | -- | None Listed On Document | |
| Warranty Deed | $589,250 | First American Title | |
| Warranty Deed | $395,000 | Amerititle | |
| Interfamily Deed Transfer | $405,000 | None Available | |
| Warranty Deed | $405,000 | First American Title | |
| Warranty Deed | $395,000 | First American Title | |
| Warranty Deed | $444,730 | Amerititle |
Similar Homes in Bend, OR
Source: Central Oregon Association of REALTORS®
MLS Number: 220196795
APN: 206455
- 60933 Clearmeadow Ct
- 60860 SW Deer Creek Place
- 19555 Greatwood Loop
- 60985 Snowbrush Dr
- 60832 Scotts Bluff Place
- 61007 Snowberry Place
- 60879 Garrison Dr
- 60898 Garrison Dr
- 61054 Chamomile Place
- 60060 River Bluff Trail
- 19550 Buck Canyon Rd
- 60979 Targee Dr
- 61148 Foxglove Loop
- 61075 Chuckanut Dr
- 19646 Nugget Place
- 61152 SW Beverly Way
- 61176 Foxglove Loop
- 61189 SW Beverly Way
- 19703 Carm Ln
- 19575 Buck Canyon Rd
