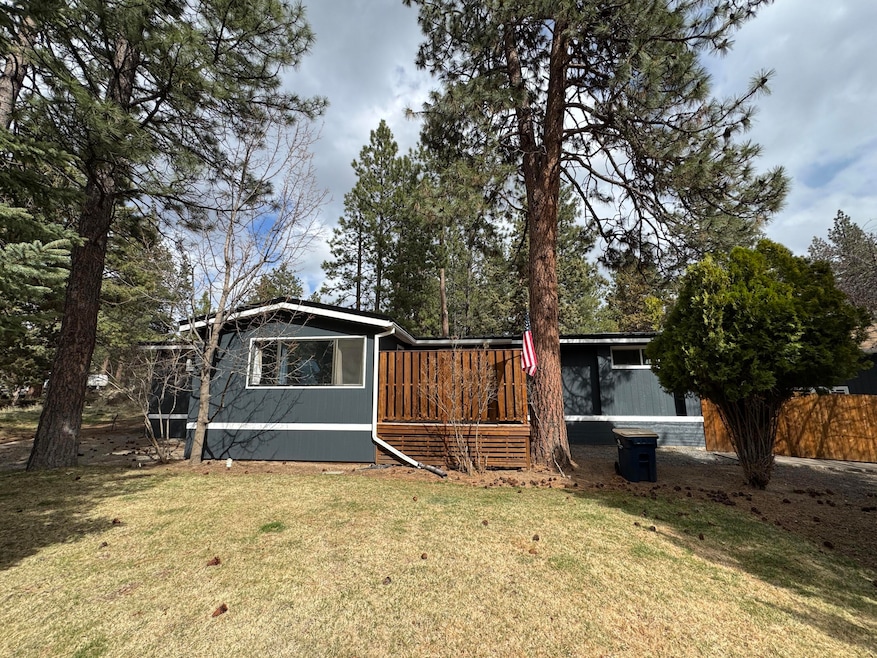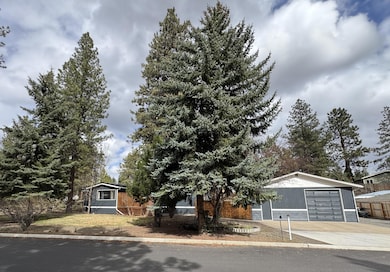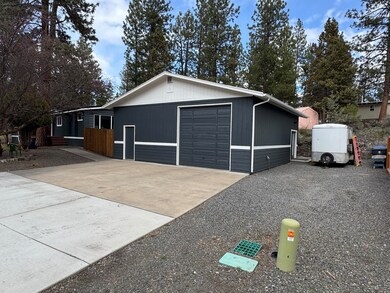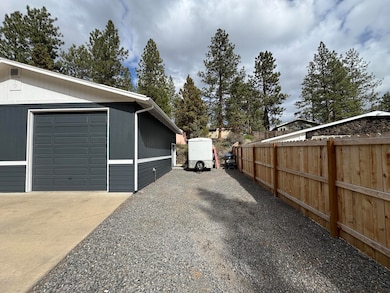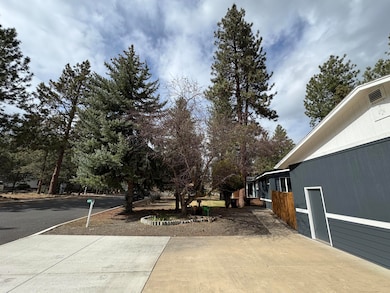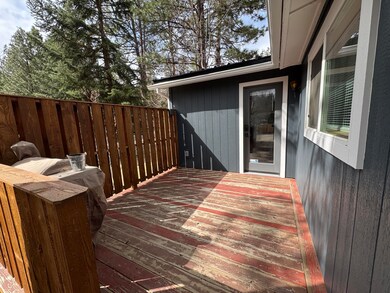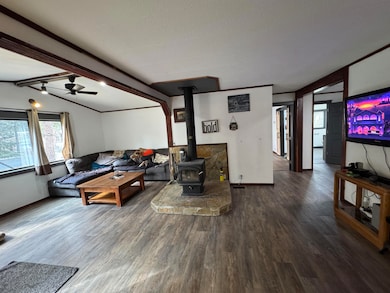
60952 Mcmullin Dr Bend, OR 97702
Southwest Bend NeighborhoodEstimated payment $2,974/month
Highlights
- No Units Above
- RV Access or Parking
- Open Floorplan
- Cascade Middle School Rated A-
- Two Primary Bedrooms
- Territorial View
About This Home
Great opportunity to own a beautifully remodeled home located on an oversized maturely landscaped .37 acre low maintenance lot with tons of parking, RV hookups, and a nice shop that has a finished bonus space w/kitchenette, sleeping area, & full bathroom along with tons of storage and a workbench. The property is located just minutes to the Old Mill District and is eligible for short term rentals according to the City of Bend. The home is set up for multi-generational living and can be separated into two living areas w/separate bathrooms and two washer & dryer hookups on opposite sides of the home. The home features; new roof, new exterior paint, open floor plan, new flooring, custom bathroom cabinets w/beautiful epoxy countertops, updated pex plumbing, updated electrical, barn doors, reclaimed wood and modern painted trim, certified wood stove with stone mantle, and a huge covered deck . This property offers tons of character & possibilities!
Property Details
Home Type
- Mobile/Manufactured
Est. Annual Taxes
- $2,200
Year Built
- Built in 1977
Lot Details
- 0.37 Acre Lot
- No Units Above
- No Common Walls
- No Units Located Below
- Drip System Landscaping
- Native Plants
- Front and Back Yard Sprinklers
Parking
- 1 Car Detached Garage
- Workshop in Garage
- Driveway
- On-Street Parking
- RV Access or Parking
Property Views
- Territorial
- Neighborhood
Home Design
- Traditional Architecture
- Pillar, Post or Pier Foundation
- Composition Roof
- Metal Roof
- Double Stud Wall
Interior Spaces
- 1,624 Sq Ft Home
- 1-Story Property
- Open Floorplan
- Vaulted Ceiling
- Ceiling Fan
- Wood Burning Fireplace
- Double Pane Windows
- Vinyl Clad Windows
- Aluminum Window Frames
- Mud Room
- Family Room with Fireplace
- Bonus Room
Kitchen
- Eat-In Kitchen
- Breakfast Bar
- Oven
- Range with Range Hood
- Microwave
- Dishwasher
- Laminate Countertops
- Disposal
Flooring
- Carpet
- Vinyl
Bedrooms and Bathrooms
- 2 Bedrooms
- Double Master Bedroom
- Linen Closet
- Walk-In Closet
- In-Law or Guest Suite
- 2 Full Bathrooms
- Double Vanity
- Bathtub with Shower
Laundry
- Dryer
- Washer
Home Security
- Carbon Monoxide Detectors
- Fire and Smoke Detector
Outdoor Features
- Enclosed patio or porch
- Separate Outdoor Workshop
- Outdoor Storage
- Storage Shed
Schools
- Elk Meadow Elementary School
- Cascade Middle School
- Caldera High School
Utilities
- Forced Air Heating and Cooling System
- Heating System Uses Wood
- Heat Pump System
- Heating System Uses Steam
- Water Heater
- Phone Available
- Cable TV Available
Additional Features
- Sprinklers on Timer
- Manufactured Home With Land
Listing and Financial Details
- Exclusions: Portable Carport on top tier of property.
- Legal Lot and Block 15 / 4
- Assessor Parcel Number 121827
Community Details
Overview
- No Home Owners Association
- Romaine Village Subdivision
Recreation
- Park
Map
Home Values in the Area
Average Home Value in this Area
Property History
| Date | Event | Price | Change | Sq Ft Price |
|---|---|---|---|---|
| 04/11/2025 04/11/25 | Price Changed | $500,000 | -4.7% | $308 / Sq Ft |
| 04/09/2025 04/09/25 | Price Changed | $524,900 | -1.9% | $323 / Sq Ft |
| 04/04/2025 04/04/25 | For Sale | $535,000 | -- | $329 / Sq Ft |
Similar Homes in Bend, OR
Source: Central Oregon Association of REALTORS®
MLS Number: 220198833
- 60914 Duke Ln
- 19950 Driftwood Ln Unit 307
- 19950 Driftwood Ln Unit 318
- 60929 Alpine Dr
- 19930 Limelight Dr Unit 424
- 19920 Granite Dr Unit 211
- 19920 Granite Dr Unit 214
- 60836 Jasmine Place
- 20114 Crystal Mountain Ln
- 60905 Grand Targhee Dr
- 61024 Honkers Ln
- 61106 SE Geary Dr
- 60903 Amethyst St
- 61079 Honkers Ct
- 19760 Poplar St
- 19793 Astro Place
- 19750 Poplar St
- 60313 Sage Stone Loop
- 0 Pinebrook Blvd
- 61109 Halley St
